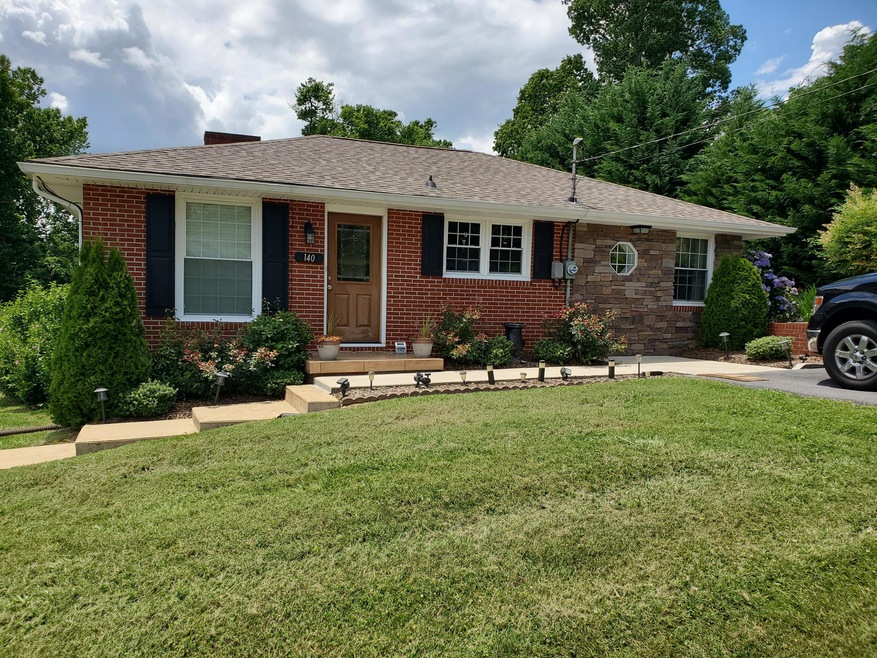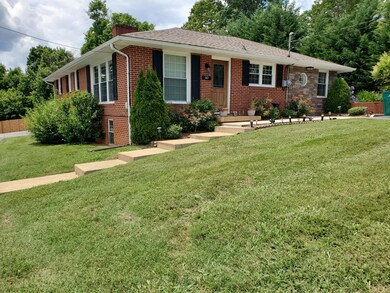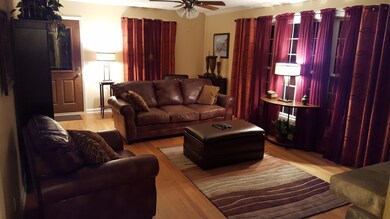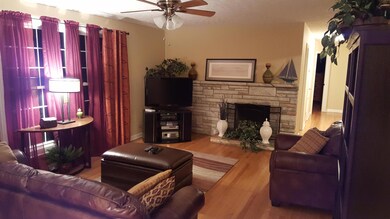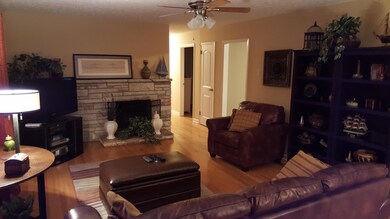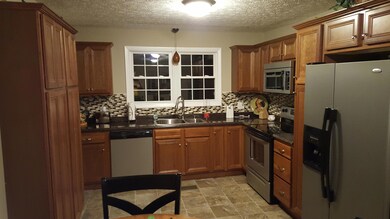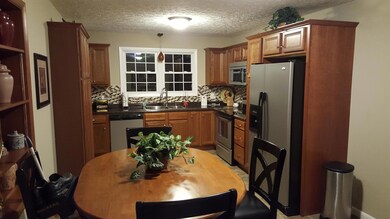
140 Thompson St Kingsport, TN 37660
Bloomingdale NeighborhoodHighlights
- Mountain View
- Wood Flooring
- Heated Sun or Florida Room
- Living Room with Fireplace
- Bonus Room
- Mud Room
About This Home
As of October 2020Beautiful Mid-Century Modern Brick & Stacked Stone Ranch Home, Totally Remodeled, Hardwood Floors throughout main level, Both Baths totally Remodeled High-End, Nice Sized Master Suite with Beautiful Master Bathroom, Large Custom Designed Kitchen with Solid Wood Light Cherry Cabinets, Loads of Kitchen Cabinets including 3 Pantry Cabinets, Newer Print-less Stainless Steel Appliances, Huge Living room with Fireplace, Also a Second Living Room/ Sun-room on the main level, Huge Family room in basement with Custom title and Stacked Stone Fireplace, Attached Carport, 2 recently paved Driveways, New Fence in the back yard, Roof is only 2 years Old,( Newer Windows & heat-pump,) Massive Sized patio, Beautifully Landscaped. MUST SEE HOME, An additional Lot can be purchased also for $8,000.
Home Details
Home Type
- Single Family
Est. Annual Taxes
- $1,078
Year Built
- Built in 1958 | Remodeled
Lot Details
- 0.5 Acre Lot
- Back Yard Fenced
- Landscaped
- Level Lot
- Property is in good condition
Home Design
- Brick Exterior Construction
- Block Foundation
- Shingle Roof
- Stone Exterior Construction
- Stone
Interior Spaces
- 2,400 Sq Ft Home
- 1-Story Property
- Double Pane Windows
- Mud Room
- Living Room with Fireplace
- 2 Fireplaces
- Combination Kitchen and Dining Room
- Den with Fireplace
- Bonus Room
- Workshop
- Heated Sun or Florida Room
- Utility Room
- Mountain Views
Kitchen
- Eat-In Kitchen
- Electric Range
- <<microwave>>
- Dishwasher
- Laminate Countertops
Flooring
- Wood
- Carpet
- Ceramic Tile
- Vinyl
Bedrooms and Bathrooms
- 3 Bedrooms
- 2 Full Bathrooms
Laundry
- Laundry Room
- Washer and Electric Dryer Hookup
Partially Finished Basement
- Heated Basement
- Interior and Exterior Basement Entry
- Sump Pump
- Fireplace in Basement
- Block Basement Construction
- Workshop
Parking
- Attached Garage
- 2 Carport Spaces
Outdoor Features
- Patio
- Outbuilding
Schools
- Ketron Elementary And Middle School
- West Ridge High School
Utilities
- Dehumidifier
- Heat Pump System
- Septic Tank
- Cable TV Available
Community Details
- Property has a Home Owners Association
- FHA/VA Approved Complex
Listing and Financial Details
- Assessor Parcel Number 030e C 010.00
Ownership History
Purchase Details
Home Financials for this Owner
Home Financials are based on the most recent Mortgage that was taken out on this home.Purchase Details
Purchase Details
Purchase Details
Purchase Details
Home Financials for this Owner
Home Financials are based on the most recent Mortgage that was taken out on this home.Purchase Details
Home Financials for this Owner
Home Financials are based on the most recent Mortgage that was taken out on this home.Purchase Details
Similar Homes in the area
Home Values in the Area
Average Home Value in this Area
Purchase History
| Date | Type | Sale Price | Title Company |
|---|---|---|---|
| Warranty Deed | $170,000 | Heritage Ttl & Closing Svcs | |
| Warranty Deed | $110,000 | East Tn Ttl & Closing Svcs | |
| Special Warranty Deed | $56,000 | -- | |
| Deed | $65,115 | -- | |
| Deed | $85,250 | -- | |
| Warranty Deed | $85,300 | -- | |
| Warranty Deed | $70,000 | -- |
Mortgage History
| Date | Status | Loan Amount | Loan Type |
|---|---|---|---|
| Open | $161,500 | New Conventional | |
| Previous Owner | $60,000 | New Conventional | |
| Previous Owner | $85,250 | No Value Available | |
| Previous Owner | $85,250 | No Value Available | |
| Previous Owner | $72,600 | No Value Available |
Property History
| Date | Event | Price | Change | Sq Ft Price |
|---|---|---|---|---|
| 07/18/2025 07/18/25 | Pending | -- | -- | -- |
| 07/16/2025 07/16/25 | For Sale | $285,000 | +60.1% | $119 / Sq Ft |
| 09/15/2024 09/15/24 | Off Market | $178,000 | -- | -- |
| 10/30/2020 10/30/20 | Sold | $178,000 | -1.1% | $74 / Sq Ft |
| 08/31/2020 08/31/20 | Pending | -- | -- | -- |
| 08/31/2020 08/31/20 | For Sale | $179,900 | -- | $75 / Sq Ft |
Tax History Compared to Growth
Tax History
| Year | Tax Paid | Tax Assessment Tax Assessment Total Assessment is a certain percentage of the fair market value that is determined by local assessors to be the total taxable value of land and additions on the property. | Land | Improvement |
|---|---|---|---|---|
| 2024 | $1,078 | $43,200 | $4,050 | $39,150 |
| 2023 | $1,039 | $43,200 | $4,050 | $39,150 |
| 2022 | $1,039 | $43,200 | $4,050 | $39,150 |
| 2021 | $1,039 | $43,200 | $4,050 | $39,150 |
| 2020 | $0 | $43,200 | $4,050 | $39,150 |
| 2019 | $806 | $31,350 | $4,050 | $27,300 |
| 2018 | $799 | $31,350 | $4,050 | $27,300 |
| 2017 | $799 | $31,350 | $4,050 | $27,300 |
| 2016 | $709 | $29,600 | $4,050 | $25,550 |
| 2014 | $634 | $27,510 | $0 | $0 |
Agents Affiliated with this Home
-
Kristi Bailey

Seller's Agent in 2025
Kristi Bailey
Southern Dwellings
(423) 863-1611
9 in this area
156 Total Sales
-
Matt Adams

Seller's Agent in 2020
Matt Adams
Southern Dwellings
(423) 416-8773
9 in this area
145 Total Sales
-
Mary Bledsoe
M
Buyer's Agent in 2020
Mary Bledsoe
Southern Dwellings
(423) 429-1015
2 in this area
9 Total Sales
Map
Source: Tennessee/Virginia Regional MLS
MLS Number: 9912422
APN: 030E-C-010.00
- 129 Pinecrest Rd
- 236 Darlington Dr
- 404 Stuffle St
- 2241 Idle Hour Rd
- 2114 Bloomingdale Rd
- 1011 Gravely Rd
- 823 Gravely Rd
- 2129 Philon Dr
- 236 Wadlow Gap Rd
- 290 Brookside Dr
- 701 Gravely Rd
- 2009 Idle Hour Rd
- 229 Independence Dr
- 1167 Bloomingdale Pike
- 1165 Bloomingdale Pike
- 612 Kincaid St
- 1208 Skelton Bluff Rd
- 638 Kincaid St
- 313 Morelock St
- 1133 Bloomingdale Pike
