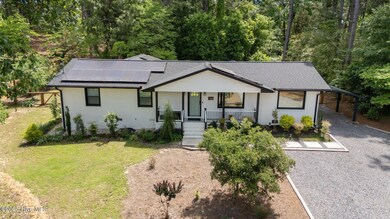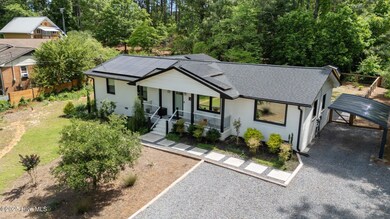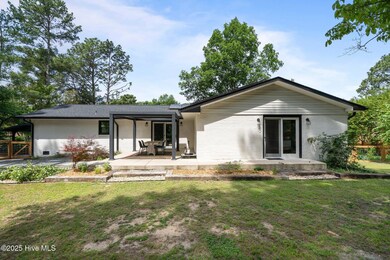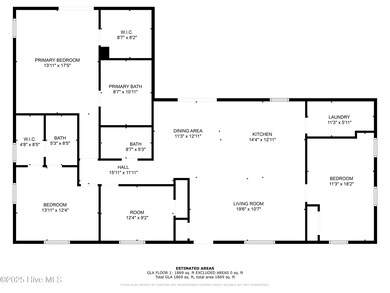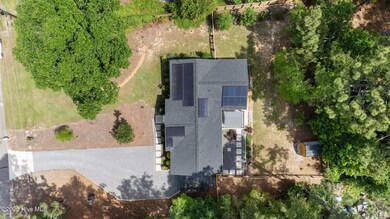
140 Timothy St Southern Pines, NC 28387
Highlights
- No HOA
- Fenced Yard
- Patio
- Pinecrest High School Rated A-
- Porch
- Shed
About This Home
As of July 2025Step into modern comfort in this beautifully renovated single-story home featuring 4 spacious bedrooms and 3 full bathrooms. Thoughtfully updated with clean lines and a sleek, contemporary design, this home offers an open-concept layout that's perfect for both everyday living and entertaining.The heart of the home is the expansive eat-in kitchen, complete with updated finishes, ample counter space, and room for hosting friends and family. The primary suite is a private retreat, boasting a cedar-lined walk-in closet and a spa-like bathroom with a generous soaking tub.Enjoy seamless indoor-outdoor living with a large, fully fenced backyard -- ideal for pets, play, and gardening -- featuring established berry bushes and a convenient storage shed. Covered parking with an EV Step 2 charger adds everyday convenience.Additional highlights include cedar-lined closets throughout, modern fixtures, and stylish finishes that bring a cohesive, high-end feel. This move-in ready home blends style, function, and comfort in a prime location. Don't miss the chance to make it yours!
Last Agent to Sell the Property
Everything Pines Partners Sanford License #335225 Listed on: 05/21/2025
Home Details
Home Type
- Single Family
Est. Annual Taxes
- $1,922
Year Built
- Built in 1971
Lot Details
- 0.47 Acre Lot
- Lot Dimensions are 120' x 170' x 105' x 170'
- Fenced Yard
- Wood Fence
- Property is zoned R-20
Home Design
- Brick Exterior Construction
- Architectural Shingle Roof
- Stick Built Home
Interior Spaces
- 1,869 Sq Ft Home
- 1-Story Property
- Ceiling Fan
- Blinds
- Combination Dining and Living Room
- Crawl Space
- Scuttle Attic Hole
Kitchen
- Range<<rangeHoodToken>>
- Dishwasher
- Kitchen Island
Flooring
- Tile
- Luxury Vinyl Plank Tile
Bedrooms and Bathrooms
- 4 Bedrooms
- 3 Full Bathrooms
- Walk-in Shower
Laundry
- Dryer
- Washer
Parking
- Covered Parking
- Gravel Driveway
Eco-Friendly Details
- Heating system powered by active solar
Outdoor Features
- Patio
- Shed
- Pergola
- Porch
Schools
- Aberdeeen Elementary School
- Southern Middle School
- Pinecrest High School
Utilities
- Heat Pump System
- Electric Water Heater
Community Details
- No Home Owners Association
Listing and Financial Details
- Assessor Parcel Number 00049084
Ownership History
Purchase Details
Home Financials for this Owner
Home Financials are based on the most recent Mortgage that was taken out on this home.Purchase Details
Home Financials for this Owner
Home Financials are based on the most recent Mortgage that was taken out on this home.Similar Homes in Southern Pines, NC
Home Values in the Area
Average Home Value in this Area
Purchase History
| Date | Type | Sale Price | Title Company |
|---|---|---|---|
| Warranty Deed | $439,000 | None Listed On Document | |
| Warranty Deed | $439,000 | None Listed On Document | |
| Warranty Deed | $230,000 | Adams Donnell G |
Mortgage History
| Date | Status | Loan Amount | Loan Type |
|---|---|---|---|
| Open | $448,438 | VA | |
| Closed | $448,438 | VA | |
| Previous Owner | $324,800 | New Conventional | |
| Previous Owner | $218,500 | New Conventional | |
| Previous Owner | $218,500 | New Conventional | |
| Previous Owner | $140,610 | VA | |
| Previous Owner | $139,650 | VA | |
| Previous Owner | $141,000 | VA | |
| Previous Owner | $124,000 | New Conventional | |
| Previous Owner | $126,530 | Unknown |
Property History
| Date | Event | Price | Change | Sq Ft Price |
|---|---|---|---|---|
| 07/01/2025 07/01/25 | Sold | $439,000 | 0.0% | $235 / Sq Ft |
| 05/29/2025 05/29/25 | Pending | -- | -- | -- |
| 05/23/2025 05/23/25 | For Sale | $439,000 | +90.9% | $235 / Sq Ft |
| 02/11/2022 02/11/22 | Sold | $230,000 | -6.1% | $146 / Sq Ft |
| 01/20/2022 01/20/22 | Pending | -- | -- | -- |
| 12/31/2021 12/31/21 | For Sale | $245,000 | -- | $156 / Sq Ft |
Tax History Compared to Growth
Tax History
| Year | Tax Paid | Tax Assessment Tax Assessment Total Assessment is a certain percentage of the fair market value that is determined by local assessors to be the total taxable value of land and additions on the property. | Land | Improvement |
|---|---|---|---|---|
| 2024 | $1,922 | $250,380 | $35,000 | $215,380 |
| 2023 | $1,972 | $250,380 | $35,000 | $215,380 |
| 2022 | $1,413 | $139,250 | $24,000 | $115,250 |
| 2021 | $980 | $139,250 | $24,000 | $115,250 |
| 2020 | $990 | $136,100 | $24,000 | $112,100 |
| 2019 | $990 | $139,250 | $24,000 | $115,250 |
| 2018 | $813 | $128,360 | $18,500 | $109,860 |
| 2017 | $804 | $128,360 | $18,500 | $109,860 |
| 2015 | $763 | $128,360 | $18,500 | $109,860 |
| 2014 | $742 | $126,140 | $18,500 | $107,640 |
| 2013 | -- | $126,140 | $18,500 | $107,640 |
Agents Affiliated with this Home
-
Tracey Greene

Seller's Agent in 2025
Tracey Greene
Everything Pines Partners Sanford
(724) 708-8684
62 Total Sales
-
Kelly Ward

Buyer's Agent in 2025
Kelly Ward
Keller Williams Pinehurst
(910) 690-2487
72 Total Sales
-
Debbi Ferguson
D
Seller's Agent in 2022
Debbi Ferguson
Carolina Property Sales
14 Total Sales
-
Ashley Leeah
A
Buyer's Agent in 2022
Ashley Leeah
Carolina Property Sales
(910) 336-7131
37 Total Sales
Map
Source: Hive MLS
MLS Number: 100508985
APN: 8571-20-81-3042
- 213 Victory Ln
- 0 Jones St
- 822 Ducks Landing
- 35 Cypress Cir
- 1710 N Poplar St
- 1709 N Poplar St
- 1504 Eastview Dr
- 525 Lighthorse Cir
- 305 3rd St
- 485 Kendall Dr
- 613 Chambers Dr
- 536 Burgundy Dr
- 480 Kendall Dr
- 532 Burgundy Dr
- 140 One Down St
- 509 Burgundy Dr
- 509 Burgundy Dr
- 509 Burgundy Dr
- 509 Burgundy Dr
- 509 Burgundy Dr

