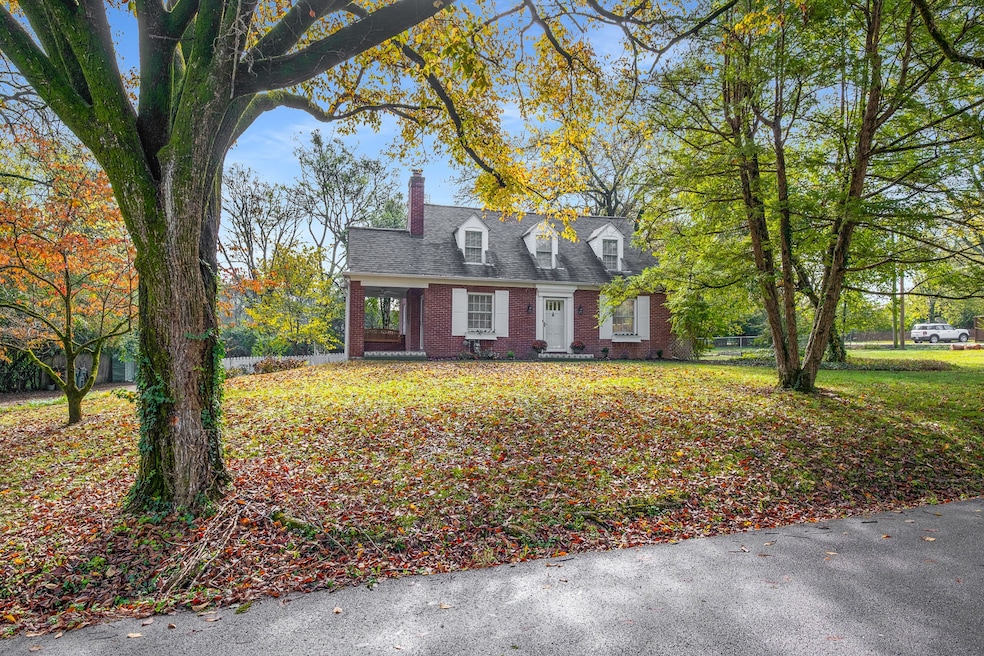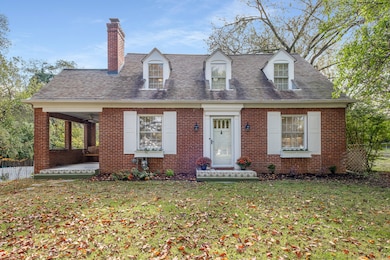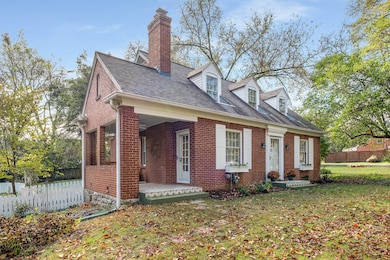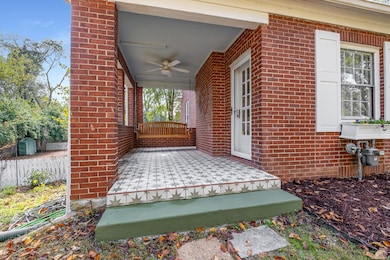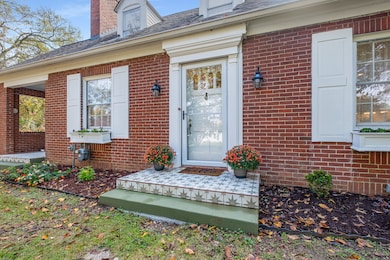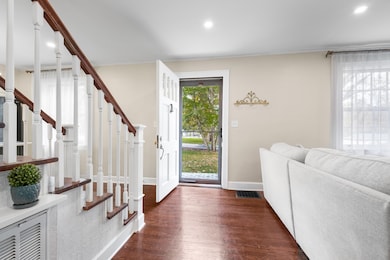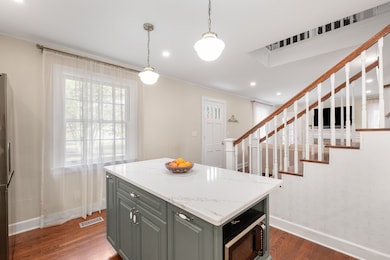1400 Haysboro Ave Nashville, TN 37216
Inglewood NeighborhoodEstimated payment $3,970/month
Highlights
- Above Ground Pool
- Open Floorplan
- Deck
- 0.59 Acre Lot
- Cape Cod Architecture
- Wood Flooring
About This Home
Get ready for 1400 Haysboro Ave to steal your heart! This recently renovated cape cod cutie is jam packed w/ historic character & playful touches that make it stand out from the rest. Sitting on a lush, corner lot w/ over half an acre in one of Inglewood's premier locations sits this fully brick build w/ full, unfinished basement providing incredible storage + 1-car garage. The covered side porch is calling you to sit & stay a while as you look out to the flowering gardens surrounding the home. Through the front door you'll find an open flow living room, dining room, & fully renovated kitchen w/ stunning 5-burner range imported from Italy, stainless appliances, & large island. The spacious living room centers around a wood-burning fireplace, & the french doors from the dining room lead out to a sprawling back deck. The main level primary suite includes double vanities, tiled shower w/ frameless glass surround, & walk-in closet. Off the central hall is a conveniently located half bath w/ bold crimson color palette that also houses a washer/dryer. Climb the staircase to find a sitting nook w/ built-in bookcases & a bonus loft/office in addition to both guest bedrooms (one w/ hidden attic storage behind a bookshelf) & a dramatic guest bath w/ striking tile. Outside you'll find space to frolic amongst rose bushes, hydrangea, honeysuckle, lavender, peonies, dogwoods, & daylilies! The level yard is ready for gatherings w/ family & friends & provides incredible opportunity for future expansion, a garage build, shop space, or any other need you can dream up. Schedule your visit to this charming property today!
Listing Agent
Onward Real Estate Brokerage Phone: 2053837001 License #333476 Listed on: 11/05/2025

Home Details
Home Type
- Single Family
Est. Annual Taxes
- $3,455
Year Built
- Built in 1950
Lot Details
- 0.59 Acre Lot
- Lot Dimensions are 150 x 166
- Back Yard Fenced
- Level Lot
Parking
- 1 Car Attached Garage
- 4 Open Parking Spaces
- Basement Garage
- Driveway
Home Design
- Cape Cod Architecture
- Brick Exterior Construction
- Shingle Roof
Interior Spaces
- 1,734 Sq Ft Home
- Property has 2 Levels
- Open Floorplan
- Living Room with Fireplace
- Home Office
- Unfinished Basement
- Basement Fills Entire Space Under The House
Kitchen
- Gas Range
- Dishwasher
Flooring
- Wood
- Tile
Bedrooms and Bathrooms
- 3 Bedrooms | 1 Main Level Bedroom
- Double Vanity
Laundry
- Dryer
- Washer
Home Security
- Carbon Monoxide Detectors
- Fire and Smoke Detector
Outdoor Features
- Above Ground Pool
- Deck
- Covered Patio or Porch
Schools
- Dan Mills Elementary School
- Isaac Litton Middle School
- Stratford Stem Magnet School Upper Campus High School
Utilities
- Central Heating and Cooling System
- Heating System Uses Natural Gas
- High Speed Internet
Community Details
- No Home Owners Association
- Brush Hill Subdivision
Listing and Financial Details
- Assessor Parcel Number 06104012400
Map
Home Values in the Area
Average Home Value in this Area
Tax History
| Year | Tax Paid | Tax Assessment Tax Assessment Total Assessment is a certain percentage of the fair market value that is determined by local assessors to be the total taxable value of land and additions on the property. | Land | Improvement |
|---|---|---|---|---|
| 2024 | $3,455 | $106,175 | $20,250 | $85,925 |
| 2023 | $3,455 | $106,175 | $20,250 | $85,925 |
| 2022 | $3,455 | $106,175 | $20,250 | $85,925 |
| 2021 | $3,491 | $106,175 | $20,250 | $85,925 |
| 2020 | $3,345 | $79,250 | $18,750 | $60,500 |
| 2019 | $2,500 | $79,250 | $18,750 | $60,500 |
| 2018 | $2,500 | $79,250 | $18,750 | $60,500 |
| 2017 | $2,500 | $79,250 | $18,750 | $60,500 |
| 2016 | $2,253 | $49,900 | $9,375 | $40,525 |
| 2015 | $2,253 | $49,900 | $9,375 | $40,525 |
| 2014 | $2,253 | $49,900 | $9,375 | $40,525 |
Property History
| Date | Event | Price | List to Sale | Price per Sq Ft | Prior Sale |
|---|---|---|---|---|---|
| 11/06/2025 11/06/25 | For Sale | $699,900 | +30.8% | $404 / Sq Ft | |
| 08/05/2021 08/05/21 | Sold | $535,000 | 0.0% | $309 / Sq Ft | View Prior Sale |
| 07/08/2021 07/08/21 | Pending | -- | -- | -- | |
| 07/08/2021 07/08/21 | For Sale | $535,000 | -- | $309 / Sq Ft |
Purchase History
| Date | Type | Sale Price | Title Company |
|---|---|---|---|
| Warranty Deed | $535,000 | Rudy Title & Escrow Llc | |
| Warranty Deed | $535,000 | New Title Company Name | |
| Warranty Deed | $535,000 | New Title Company Name | |
| Interfamily Deed Transfer | -- | None Available | |
| Warranty Deed | $235,000 | Realty Title & Escrow Co Inc | |
| Warranty Deed | $183,000 | Prestige Title Llc |
Mortgage History
| Date | Status | Loan Amount | Loan Type |
|---|---|---|---|
| Open | $428,000 | New Conventional | |
| Closed | $428,000 | New Conventional | |
| Previous Owner | $188,000 | FHA | |
| Previous Owner | $179,685 | FHA |
Source: Realtracs
MLS Number: 3039974
APN: 061-04-0-124
- 4204 Brush Hill Rd
- 1128 Haysboro Ave
- 1130 Richmond Dr
- 4900 Inglewood Ct
- 4904 Inglewood Ct
- 1139 Winding Way Rd
- 1220 Winding Way
- 1105 Haysboro Ave
- 4432 Brush Hill Rd
- 5030 Inglewood Ct
- 1090 Haysboro Ave Unit 211
- 1090 Haysboro Ave Unit 109
- 1130 Winding Way Rd
- 1092 Haysboro Ave
- 1128 Kenwood Dr
- 0 Pennington Bend Rd Unit RTC3006527
- 1058 Gwynn Dr
- 4309H Gallatin Pike
- 1049 Gwynn Dr
- 4303 Gallatin Pike Unit 305
- 4907 Log Cabin Rd
- 1090 Haysboro Ave
- 1090 Haysboro Ave Unit 205.1409986
- 1090 Haysboro Ave Unit 203.1409984
- 1090 Haysboro Ave Unit 211
- 1090 Haysboro Ave Unit 312
- 1090 Haysboro Ave Unit 309
- 1090 Haysboro Ave Unit 107
- 1090 Haysboro Ave Unit 111
- 1090 Haysboro Ave Unit 1094
- 1090 Haysboro Ave Unit 109
- 1090 Haysboro Ave Unit 1092
- 1090 Haysboro Ave Unit 106
- 4810 Gallatin Pike Unit 301
- 1131 Kenwood Dr
- 1130 Kenwood Dr
- 4309 Gallatin Pike Unit A
- 2721 Penn Meade Dr Unit 2723
- 420 Walton Ln
- 432 Bluegrass Ave
