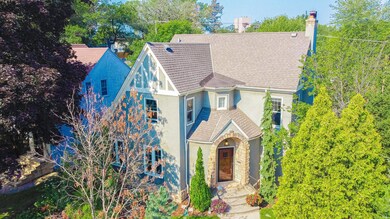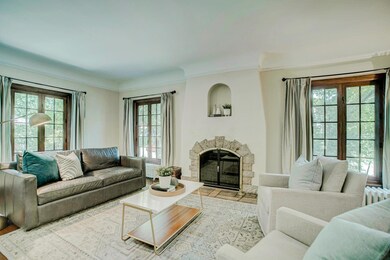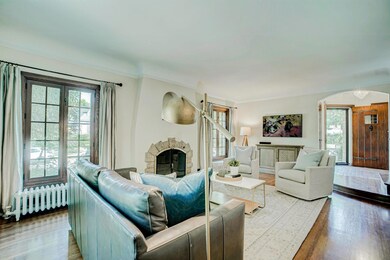
1400 Lakeview Ave S Minneapolis, MN 55416
Bryn Mawr NeighborhoodHighlights
- Deck
- Corner Lot
- The kitchen features windows
- Family Room with Fireplace
- No HOA
- 2 Car Attached Garage
About This Home
As of September 2022Only a change in space needs makes this beautiful home available! Loved and tastefully updated, this classic Tudor offers heart-melting curb appeal, an unparalleled location, and gorgeous interior finishes, too. An earlier David Heide designed renovation brought forth exceptional spaces including a show-stopping kitchen complete with commercial appliances, loads of workspace - and style! You’ll love the mudroom with the adjacent main floor powder room, the charming details of a bygone era and all of the modern amenities you could hope for. The 3 bedrooms on the second floor are spacious, the full bathroom with black and white hex tile details are timeless, and the third floor offers an additional finished bedroom/office as well as a roughed-in bathroom. Lovely corner lot with extensive landscaping offers beauty and privacy in a neighborhood with quick and easy access to biking trails, parks, sledding hills, lakes, and where there is strong community engagement and values.
Home Details
Home Type
- Single Family
Est. Annual Taxes
- $9,732
Year Built
- Built in 1931
Lot Details
- 8,276 Sq Ft Lot
- Lot Dimensions are 61x114x74x139
- Corner Lot
Parking
- 2 Car Attached Garage
- Garage Door Opener
Interior Spaces
- 2-Story Property
- Wood Burning Fireplace
- Entrance Foyer
- Family Room with Fireplace
- 2 Fireplaces
- Living Room with Fireplace
Kitchen
- <<builtInOvenToken>>
- Range<<rangeHoodToken>>
- <<microwave>>
- Dishwasher
- The kitchen features windows
Bedrooms and Bathrooms
- 4 Bedrooms
Laundry
- Dryer
- Washer
Finished Basement
- Basement Fills Entire Space Under The House
- Basement Storage
Outdoor Features
- Deck
Utilities
- Hot Water Heating System
- Boiler Heating System
Community Details
- No Home Owners Association
- Brownie Lake Add Subdivision
Listing and Financial Details
- Assessor Parcel Number 2902924310066
Ownership History
Purchase Details
Home Financials for this Owner
Home Financials are based on the most recent Mortgage that was taken out on this home.Purchase Details
Home Financials for this Owner
Home Financials are based on the most recent Mortgage that was taken out on this home.Purchase Details
Home Financials for this Owner
Home Financials are based on the most recent Mortgage that was taken out on this home.Similar Homes in Minneapolis, MN
Home Values in the Area
Average Home Value in this Area
Purchase History
| Date | Type | Sale Price | Title Company |
|---|---|---|---|
| Warranty Deed | $814,000 | Burnet Title | |
| Warranty Deed | $760,000 | Watermark Title Agency | |
| Warranty Deed | $512,000 | -- | |
| Deed | $760,000 | -- |
Mortgage History
| Date | Status | Loan Amount | Loan Type |
|---|---|---|---|
| Previous Owner | $608,000 | New Conventional | |
| Previous Owner | $97,973 | Credit Line Revolving | |
| Previous Owner | $409,600 | New Conventional | |
| Previous Owner | $60,000 | Unknown | |
| Closed | $608,000 | No Value Available |
Property History
| Date | Event | Price | Change | Sq Ft Price |
|---|---|---|---|---|
| 11/15/2022 11/15/22 | Rented | $2,500 | -16.7% | -- |
| 10/18/2022 10/18/22 | Off Market | $3,000 | -- | -- |
| 10/11/2022 10/11/22 | For Rent | $3,000 | 0.0% | -- |
| 09/30/2022 09/30/22 | Sold | $814,000 | -0.1% | $286 / Sq Ft |
| 09/08/2022 09/08/22 | Pending | -- | -- | -- |
| 09/08/2022 09/08/22 | For Sale | $815,000 | -- | $286 / Sq Ft |
Tax History Compared to Growth
Tax History
| Year | Tax Paid | Tax Assessment Tax Assessment Total Assessment is a certain percentage of the fair market value that is determined by local assessors to be the total taxable value of land and additions on the property. | Land | Improvement |
|---|---|---|---|---|
| 2023 | $10,904 | $775,000 | $250,000 | $525,000 |
| 2022 | $9,732 | $687,000 | $221,000 | $466,000 |
| 2021 | $9,083 | $665,000 | $220,000 | $445,000 |
| 2020 | $9,834 | $646,000 | $207,900 | $438,100 |
| 2019 | $10,119 | $646,000 | $207,900 | $438,100 |
| 2018 | $9,210 | $646,000 | $207,900 | $438,100 |
| 2017 | $8,792 | $558,500 | $189,000 | $369,500 |
| 2016 | $8,212 | $514,000 | $189,000 | $325,000 |
| 2015 | $8,229 | $494,000 | $189,000 | $305,000 |
| 2014 | -- | $429,500 | $178,100 | $251,400 |
Agents Affiliated with this Home
-
Scott Graham

Seller's Agent in 2022
Scott Graham
Uptown Realty
(612) 597-7778
4 in this area
62 Total Sales
-
Anne Anderson

Seller's Agent in 2022
Anne Anderson
eXp Realty
(651) 428-6529
2 in this area
176 Total Sales
-
Kelly Lehmicke

Seller Co-Listing Agent in 2022
Kelly Lehmicke
eXp Realty
(651) 491-9061
1 in this area
91 Total Sales
-
Susan Westerman

Buyer's Agent in 2022
Susan Westerman
Coldwell Banker Burnet
(612) 599-7050
2 in this area
89 Total Sales
Map
Source: NorthstarMLS
MLS Number: 6258191
APN: 29-029-24-31-0066
- 1241 Cedar Lake Rd S
- 1112 Vincent Ave S
- 1944 Cedar Lake Pkwy
- 1058 Cedar View Dr
- 1921 Ewing Ave S
- 433 Thomas Ave S
- 408 Sheridan Ave S
- 3521 W 21st St
- 1967 Sheridan Ave S
- 2421 Laurel Ave
- 1408 Alpine Pass
- 1984 Kenwood Pkwy
- 1501 June Ave S
- 3515 W 22nd St
- 2421 W 21st St
- 436 Penn Ave S
- 4335 Sussex Rd
- 1726 Kenwood Pkwy Unit 100
- 2433 W 22nd St
- 1700 Kenwood Pkwy






