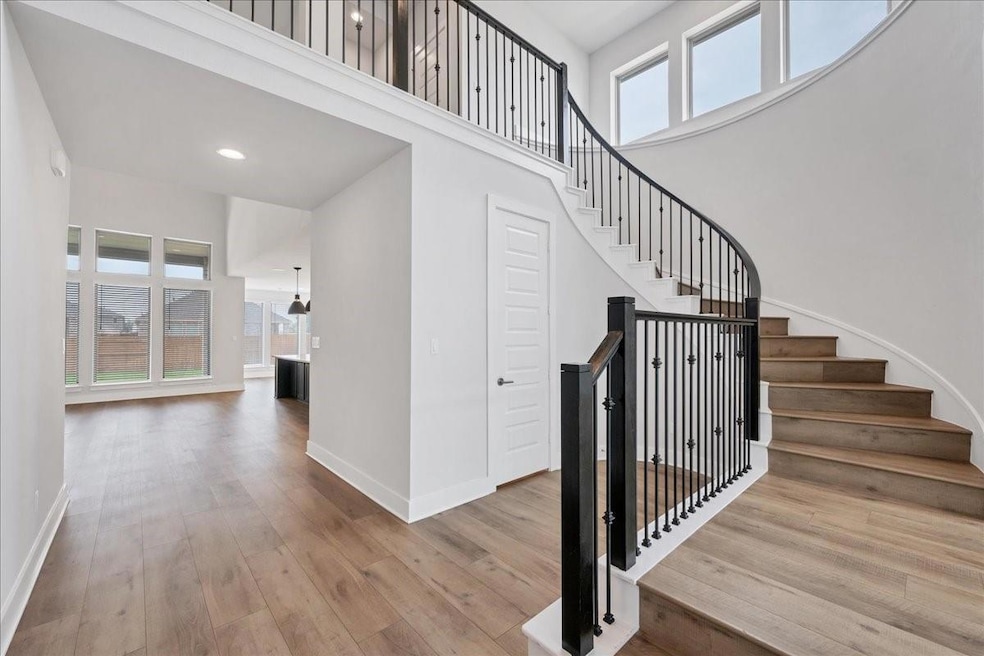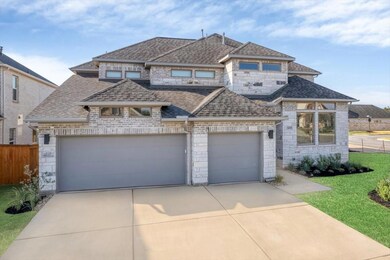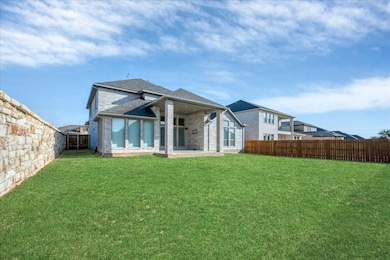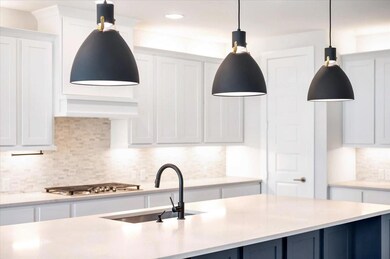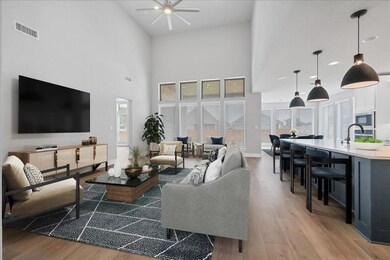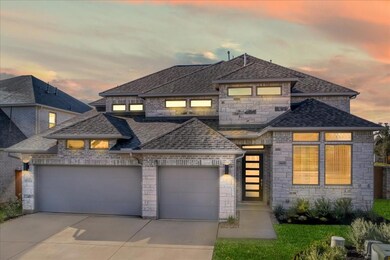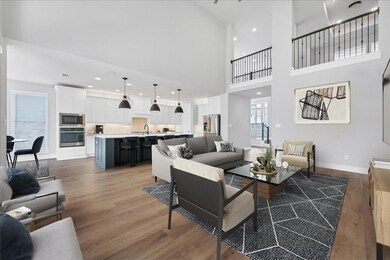1400 Mulberry Oak Ln Georgetown, TX 78628
Garey Park NeighborhoodHighlights
- Fitness Center
- Clubhouse
- Corner Lot
- Open Floorplan
- Main Floor Primary Bedroom
- High Ceiling
About This Home
Short Term Lease Options, see agent for details! Welcome inside this Immaculate, lightly lived in, masterpiece built by Perry Homes. Over $100k of Designer Upgrades are showcased throughout this lovely home. Built in 2022, this home offers peace of mind without waiting on the building process. North facing oversized corner lot is well appointed boasting 3400 SqFt. Step into the foyer and be welcomed by the Cascading staircase into the Two-story family room showcasing 19-foot ceilings and a wall of windows. Superior Selections at every turn, including warm toned Luxury Vinyl Plank floors flowing throughout the downstairs areas, and up the stairwell into the Game Room. Enjoy impressive included features in the chef's kitchen, complete with oversized quartz counters, extended Island, striking fixtures, upscale backsplash and built-in seating space open to the breakfast area. Retreat to your primary suite where privacy and relaxation awaits you! A wall of windows provide plenty of natural light and enhance the extra space with vaulted ceilings. Ensuite bathroom features double vanity sinks adorned by quartz countertops, a luxury walk-in shower with elegant tile, large garden tub, and two fully Custom walk-in closets. Follow the elegant stairs up to the second floor to find the oversized Game room, Media room and secondary bedrooms including a full guest suite. Relax in the large back yard with plenty of room to build a custom pool! Your extended covered patio is a great setting for enjoying dinner or stargazing under the Texas sky. Three-car garage with plenty of storage space is a plus. Parkside on the River is a beautiful master-planned community nestled on the banks of the San Gabriel River. This 1,500 acre Hill Country oasis features breathtaking views & new amenity center. Conveniently located near shopping, restaurants and the highly-acclaimed Georgetown ISD.
Listing Agent
Pure Realty Brokerage Phone: (512) 563-4618 License #0634289 Listed on: 05/26/2025

Home Details
Home Type
- Single Family
Est. Annual Taxes
- $18,781
Year Built
- Built in 2022
Lot Details
- 8,712 Sq Ft Lot
- Lot Dimensions are 60 x 130
- North Facing Home
- Wood Fence
- Landscaped
- Corner Lot
- Level Lot
- Dense Growth Of Small Trees
- Private Yard
Parking
- 3 Car Attached Garage
- Garage Door Opener
Home Design
- Brick Exterior Construction
- Slab Foundation
- Composition Roof
- Masonry Siding
- Stone Siding
Interior Spaces
- 3,400 Sq Ft Home
- 2-Story Property
- Open Floorplan
- Coffered Ceiling
- High Ceiling
- Ceiling Fan
Kitchen
- Breakfast Area or Nook
- Open to Family Room
- Breakfast Bar
- Built-In Self-Cleaning Oven
- Gas Cooktop
- <<microwave>>
- Dishwasher
- ENERGY STAR Qualified Appliances
- Kitchen Island
- Granite Countertops
- Quartz Countertops
- Disposal
Flooring
- Carpet
- Tile
Bedrooms and Bathrooms
- 4 Bedrooms | 2 Main Level Bedrooms
- Primary Bedroom on Main
- Dual Closets
- Walk-In Closet
- Double Vanity
- Low Flow Plumbing Fixtures
- Soaking Tub
- Garden Bath
- Separate Shower
Home Security
- Prewired Security
- Smart Home
- Smart Thermostat
- Fire and Smoke Detector
Schools
- Wolf Ranch Elementary School
- James Tippit Middle School
- East View High School
Utilities
- Zoned Heating and Cooling
- Heating unit installed on the ceiling
- Heating System Uses Natural Gas
- Underground Utilities
- ENERGY STAR Qualified Water Heater
Additional Features
- Sustainability products and practices used to construct the property include see remarks
- Porch
Listing and Financial Details
- Security Deposit $4,200
- Tenant pays for all utilities
- The owner pays for association fees, taxes
- Negotiable Lease Term
- $50 Application Fee
- Assessor Parcel Number 208561210U0002
- Tax Block U
Community Details
Overview
- Property has a Home Owners Association
- Built by Perry Homes
- Parkside On The River Subdivision
Amenities
- Community Barbecue Grill
- Common Area
- Clubhouse
- Community Mailbox
Recreation
- Fitness Center
- Community Pool
- Park
- Dog Park
- Trails
Pet Policy
- Pet Deposit $350
- Dogs and Cats Allowed
- Medium pets allowed
Map
Source: Unlock MLS (Austin Board of REALTORS®)
MLS Number: 5267870
APN: R614348
- 1401 Mulberry Oak Ln
- 128 Green Knoll Ln
- 141 Green Knoll Ln
- 806 Tradewinds Way
- 1125 Scenic Green Loop
- 325 Kristen Oak Dr
- 413 Terra Manor Trail
- 1005 Thunderhead Trail
- 305 Terra Manor Trail
- 1413 Scenic Green Loop
- 117 White Creek Ln
- 1001 Scenic Green Loop
- 128 Spring Bluff Ln
- 216 Spring Bluff Ln
- 108 Spring Bluff Ln
- 205 Terrene Trail
- 205 Bluff Creek Ln
- 1403 Plum Tree Way
- 225 Bluff Creek Ln
- 605 Tradewinds Way
- 133 Green Knoll Ln
- 1220 Calendula Trail
- 1232 Texas Ash Ln
- 120 Shady Spring Trail
- 209 Lockhart Loop
- 345 Fannin Battleground Ln
- 328 Fawnridge St
- 1904 Red Berry Pass
- 129 Bruin Paw Dr
- 421 Fair Oaks Dr
- 1720 Scenic Heights Ln
- 505 Fair Oaks Dr
- 621 Pinnacle View Dr
- 681 Peace Pipe Way
- 409 Pinnacle View Dr
- 221 Indian Shoal Dr
- 328 Peace Pipe Way
- 316 Peace Pipe Way
- 617 Silent Creek Cove
- 605 Silent Creek Cove
