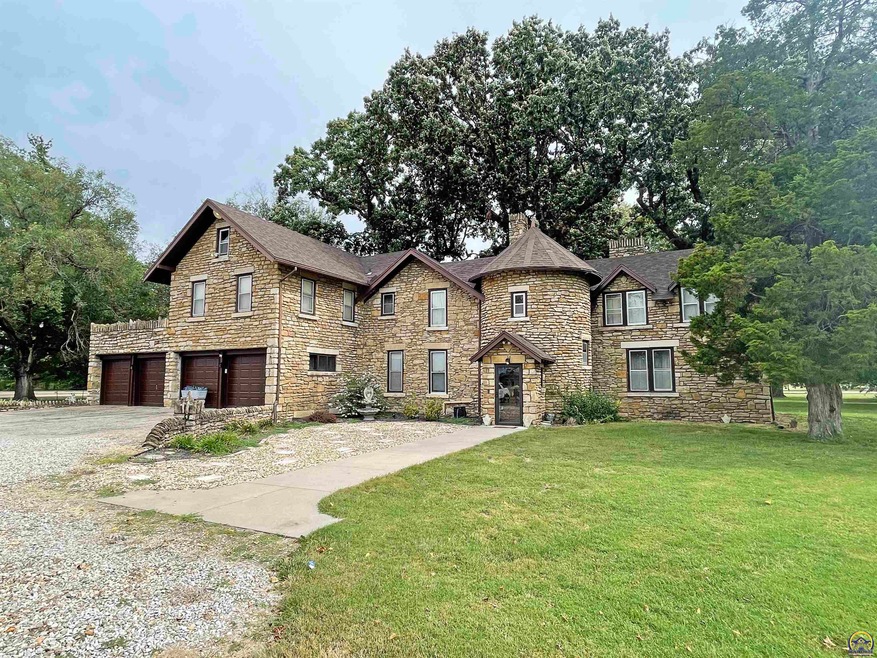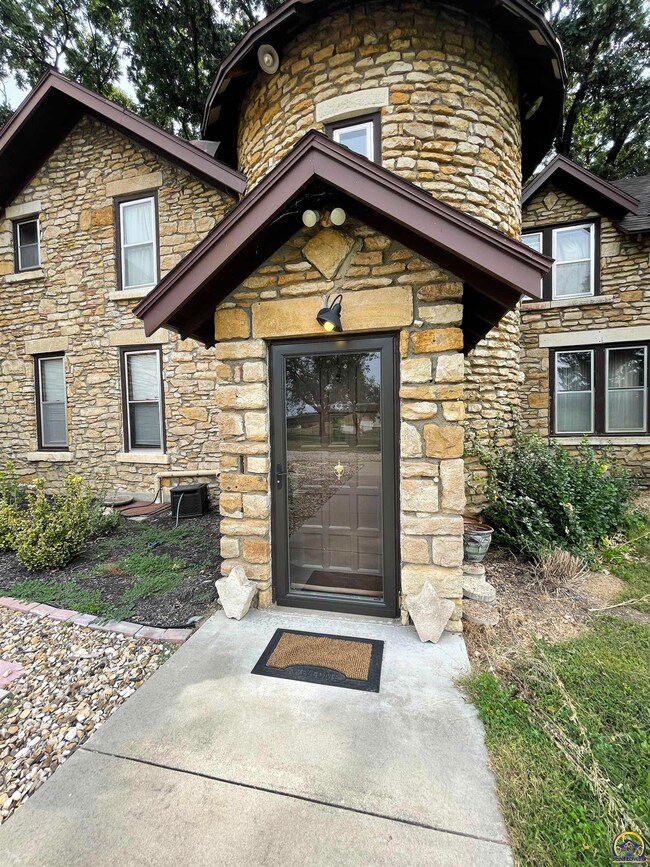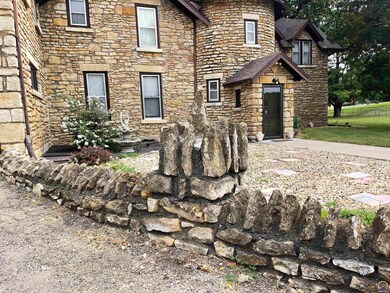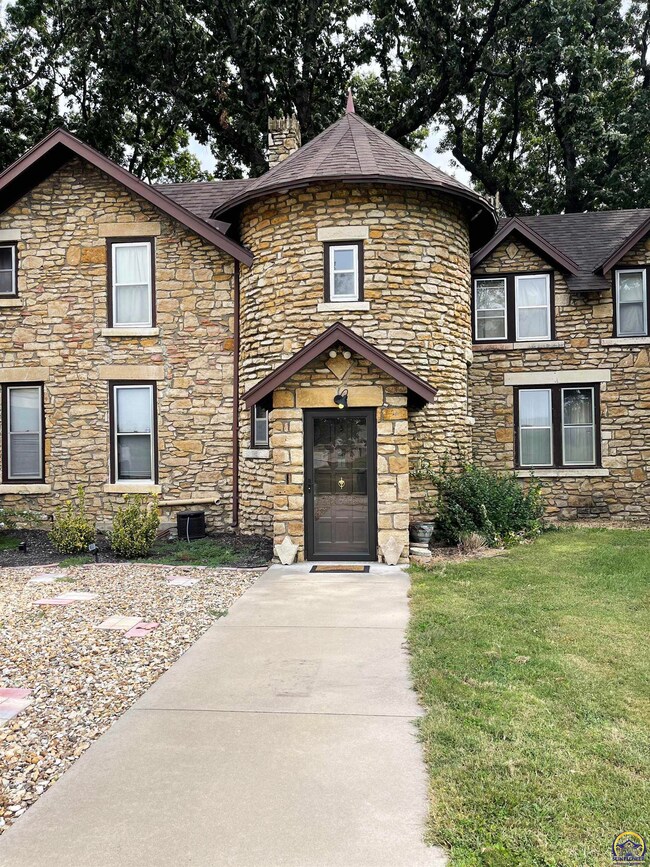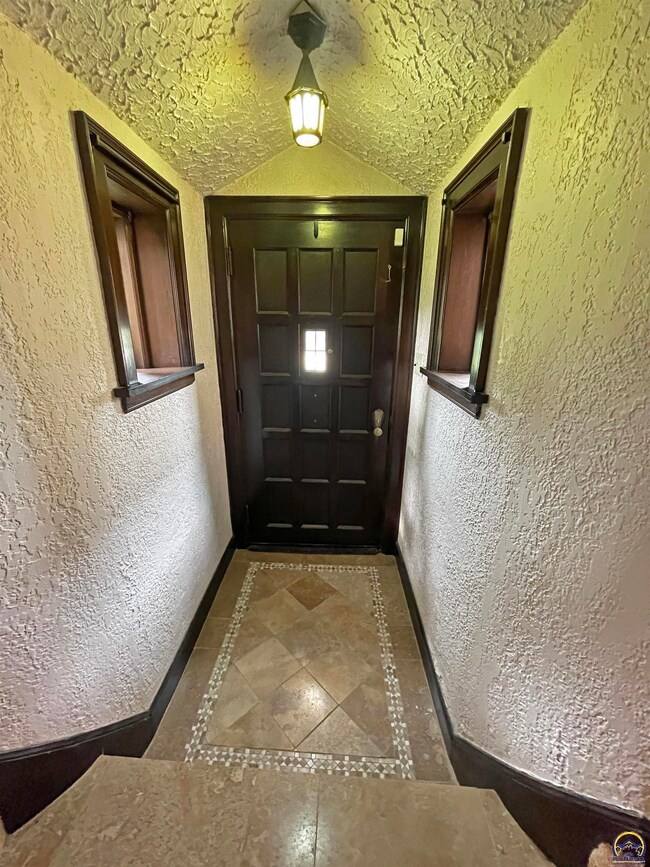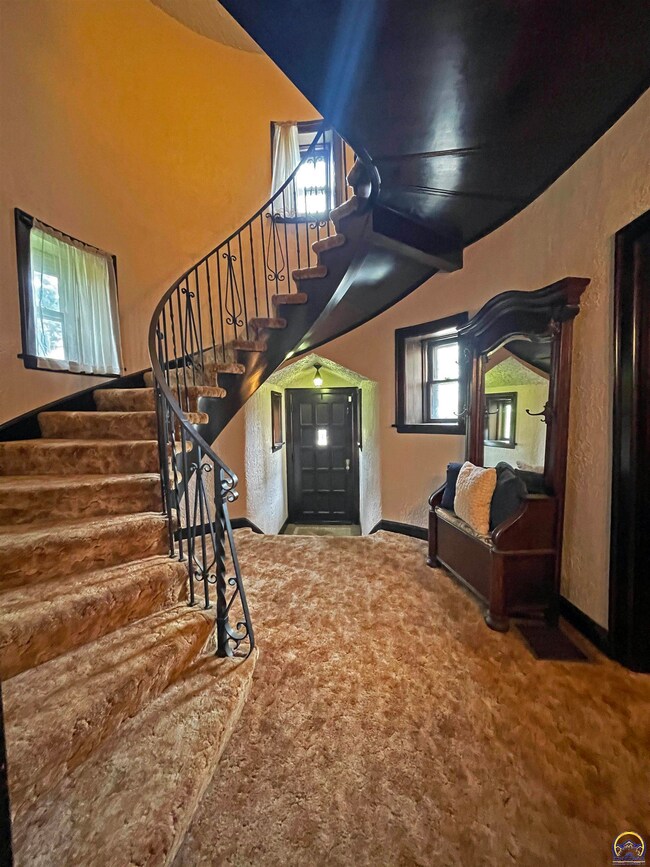
1400 NE Sardou Ave Topeka, KS 66616
Oakland NeighborhoodHighlights
- Living Room with Fireplace
- Covered patio or porch
- Balcony
- Sun or Florida Room
- Formal Dining Room
- 5-minute walk to Santa Fe Park
About This Home
As of November 2021This grand historical estate comprising approximately 2.11 acres of fenced land. Enter the doors of this 4100 SqFt home and let your imagination run wild with the things you can do here! The stately stone residence showcases a huge chef's kitchen designed for comfort, function and appeal with a large butler's pantry, formal living and dining rooms, main floor library, 4 spacious bedrooms, 3 full baths, beautiful, rich cherry woodwork, huge stone fireplace, and an outdoor balcony off upper bedroom with a view of the Capital and Kansas River. Relax on the breezy covered patio and enjoy the view of this expansive open space for outdoor enjoyment. So many unique details throughout. Only once in a lifetime does a property of this magnitude come to the market! Roof installed 1/8/2012.
Last Agent to Sell the Property
Genesis, LLC, Realtors License #SP00050719 Listed on: 09/27/2021
Home Details
Home Type
- Single Family
Est. Annual Taxes
- $3,270
Year Built
- Built in 1900
Lot Details
- Chain Link Fence
- Paved or Partially Paved Lot
Home Design
- Composition Roof
- Stone Exterior Construction
- Stick Built Home
Interior Spaces
- 4,150 Sq Ft Home
- 2-Story Property
- Multiple Fireplaces
- Wood Burning Fireplace
- Living Room with Fireplace
- Formal Dining Room
- Sun or Florida Room
- Utility Room
- Carpet
Kitchen
- Eat-In Kitchen
- <<builtInOvenToken>>
Bedrooms and Bathrooms
- 4 Bedrooms
- Bathroom on Main Level
- 3 Bathrooms
Laundry
- Laundry Room
- Laundry on main level
Basement
- Partial Basement
- Fireplace in Basement
- Stone or Rock in Basement
Parking
- 4 Car Attached Garage
- Parking Available
- Automatic Garage Door Opener
- Garage Door Opener
Outdoor Features
- Balcony
- Covered patio or porch
Schools
- State Street Elementary School
- Chase Middle School
- Highland Park High School
Utilities
- Forced Air Heating and Cooling System
- Gas Water Heater
- Septic System
Ownership History
Purchase Details
Home Financials for this Owner
Home Financials are based on the most recent Mortgage that was taken out on this home.Purchase Details
Home Financials for this Owner
Home Financials are based on the most recent Mortgage that was taken out on this home.Similar Homes in Topeka, KS
Home Values in the Area
Average Home Value in this Area
Purchase History
| Date | Type | Sale Price | Title Company |
|---|---|---|---|
| Deed | -- | Kansas Secured Title | |
| Quit Claim Deed | -- | None Listed On Document |
Mortgage History
| Date | Status | Loan Amount | Loan Type |
|---|---|---|---|
| Open | $207,200 | Closed End Mortgage |
Property History
| Date | Event | Price | Change | Sq Ft Price |
|---|---|---|---|---|
| 06/10/2025 06/10/25 | For Sale | $888,000 | +242.9% | $164 / Sq Ft |
| 11/15/2021 11/15/21 | Sold | -- | -- | -- |
| 10/02/2021 10/02/21 | Pending | -- | -- | -- |
| 09/27/2021 09/27/21 | For Sale | $259,000 | -- | $62 / Sq Ft |
Tax History Compared to Growth
Tax History
| Year | Tax Paid | Tax Assessment Tax Assessment Total Assessment is a certain percentage of the fair market value that is determined by local assessors to be the total taxable value of land and additions on the property. | Land | Improvement |
|---|---|---|---|---|
| 2025 | $6,551 | $46,503 | -- | -- |
| 2023 | $6,551 | $31,275 | $0 | $0 |
| 2022 | $4,345 | $28,692 | $0 | $0 |
| 2021 | $3,373 | $21,360 | $0 | $0 |
| 2020 | $3,270 | $20,941 | $0 | $0 |
| 2019 | $3,192 | $20,332 | $0 | $0 |
| 2018 | $3,027 | $19,274 | $0 | $0 |
| 2017 | $3,034 | $19,274 | $0 | $0 |
| 2014 | $3,063 | $19,274 | $0 | $0 |
Agents Affiliated with this Home
-
Annette Harper

Seller's Agent in 2025
Annette Harper
Coldwell Banker American Home
(785) 633-9146
6 in this area
358 Total Sales
-
BJ McGivern

Seller's Agent in 2021
BJ McGivern
Genesis, LLC, Realtors
(785) 221-2074
5 in this area
235 Total Sales
-
Megan Geis

Buyer's Agent in 2021
Megan Geis
Genesis, LLC, Realtors
(785) 817-5201
9 in this area
336 Total Sales
Map
Source: Sunflower Association of REALTORS®
MLS Number: 220930
APN: 108-28-0-20-06-001-000
- 615 NE Freeman Ave
- 614 NE Emmett St
- 617 NE Ohio Ave
- 820 NE Poplar St
- 539 NE Scotland Ave
- 904 NE Green St
- 501 NE Grattan St
- 545 NE Sardou Ave
- 1142 NE Wabash Ave
- 921 NE Arter Ave
- 1312 NE Wabash Ave
- 733 NE Kellam Ave
- 1406 NE Quincy St
- 1414 NW Logan St
- 401 NE Burgess Ave
- 1320 NW Central Ave
- 1231 NE Strait Ave
- 1228 NW Van Buren St
- 109 NE Burgess Ave
- 1304 NW Van Buren St
