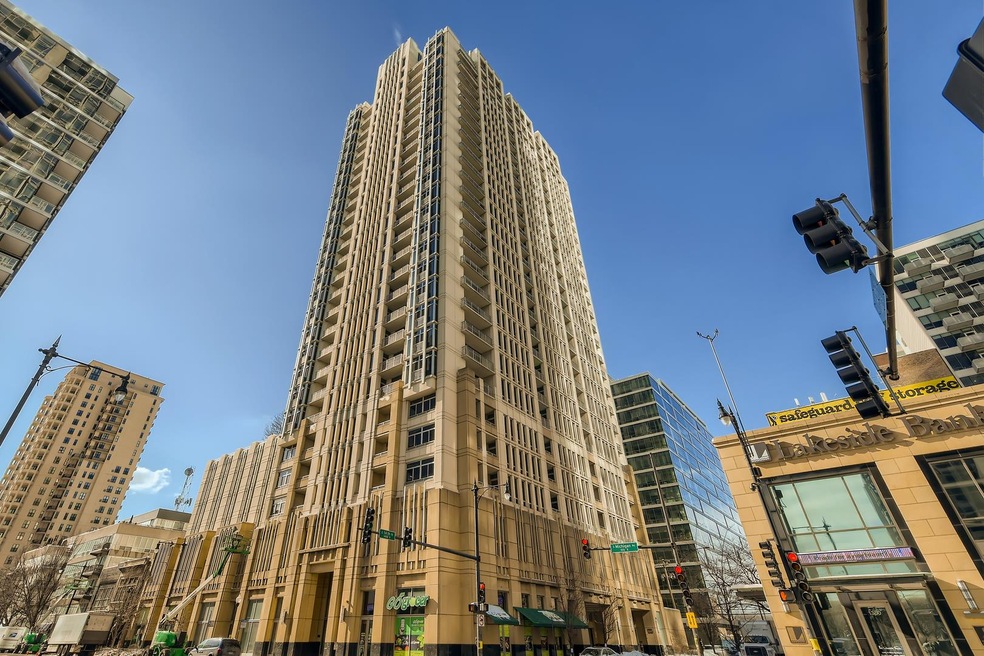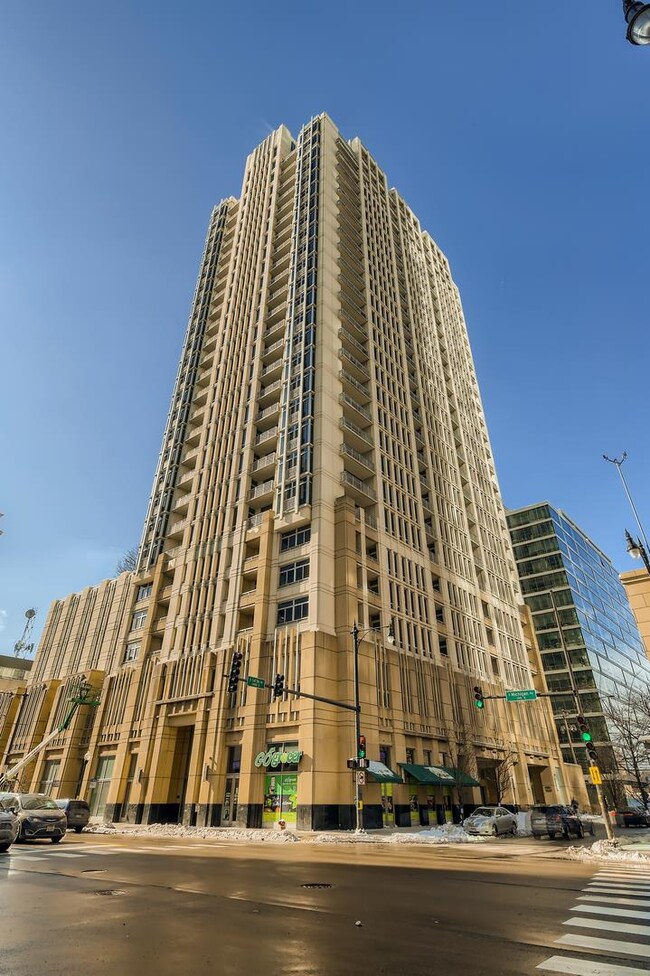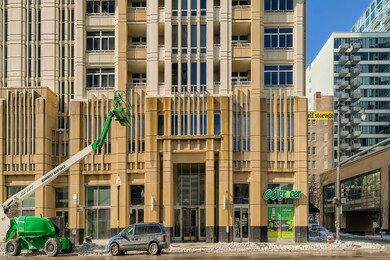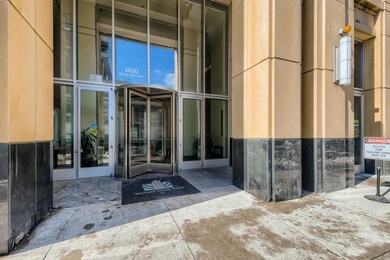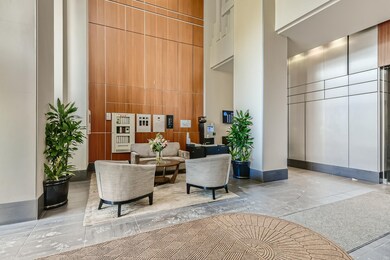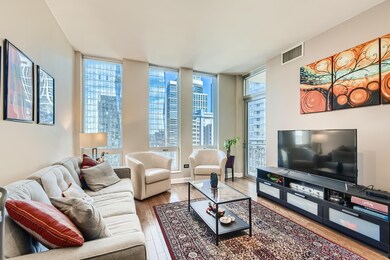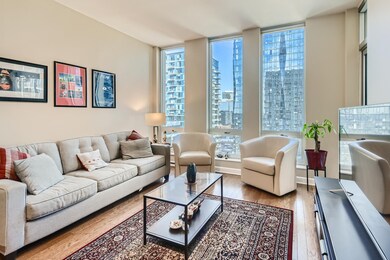
Michigan 1400 1400 S Michigan Ave Unit 1805 Chicago, IL 60605
South Loop NeighborhoodHighlights
- Doorman
- Wood Flooring
- Granite Countertops
- Fitness Center
- Corner Lot
- 3-minute walk to Daniel Webster Park
About This Home
As of March 2022Presenting a stunning condo on the 18th floor of Michigan Avenue Tower II - one of the most sought after buildings in Chicago's vibrant South Loop neighborhood. This luxury tower has full amenities like outdoor pool, sun deck, dog area, 24-hour door staff, gym and party room. Fantastic layout features include a spacious bedroom with a walk-in closet, an extra den/office, one bathroom, a living room with an open floor plan connected to the kitchen. Plenty of storage room including an in-unit laundry closet and basement locker. This exclusive listing boasts over 9 ft. floor to ceiling windows engulfing the unit with natural light. Enjoy breathtaking views of downtown and Lake Michigan from a private balcony accessible from the living room and the bedroom. Recent upgrades include custom glass tiles in the shower, a new backsplash in the kitchen and bar area, hardwood floors in the bedroom and textured stone on the balcony. The kitchen showcases gorgeous granite countertops, stainless steel appliances and sitting counter. This condo is being sold with a deeded, 24' deep indoor parking on the 2nd level of the building for an additional $25,000.
Last Agent to Sell the Property
Coldwell Banker Real Estate Group License #475198785 Listed on: 02/07/2022

Last Buyer's Agent
Berkshire Hathaway HomeServices Chicago License #475167962

Property Details
Home Type
- Condominium
Est. Annual Taxes
- $5,795
Year Built
- Built in 2008
HOA Fees
- $454 Monthly HOA Fees
Parking
- 1 Car Attached Garage
- Heated Garage
- Garage Door Opener
- Parking Included in Price
Home Design
- Concrete Block And Stucco Construction
- Concrete Perimeter Foundation
Interior Spaces
- 826 Sq Ft Home
- Ceiling height of 9 feet or more
- Combination Dining and Living Room
- Home Office
- Storage
- Wood Flooring
Kitchen
- Range<<rangeHoodToken>>
- <<microwave>>
- Dishwasher
- Granite Countertops
Bedrooms and Bathrooms
- 1 Bedroom
- 1 Potential Bedroom
- Walk-In Closet
- 1 Full Bathroom
Laundry
- Laundry in unit
- Dryer
- Washer
Home Security
Outdoor Features
Utilities
- Central Air
- Heating System Uses Natural Gas
- 200+ Amp Service
- Lake Michigan Water
- Cable TV Available
Community Details
Overview
- Association fees include heat, water, gas, doorman, tv/cable, exercise facilities, pool, exterior maintenance, lawn care, scavenger, snow removal
- 260 Units
- Deanna Hicks Association, Phone Number (312) 329-8395
- High-Rise Condominium
- Property managed by GNP Realty Partners
- 28-Story Property
Amenities
- Doorman
- Sundeck
- Party Room
- Elevator
- Service Elevator
- Package Room
Recreation
- Bike Trail
Pet Policy
- Pet Deposit Required
- Dogs Allowed
Security
- Resident Manager or Management On Site
- Storm Screens
- Carbon Monoxide Detectors
- Fire Sprinkler System
Ownership History
Purchase Details
Home Financials for this Owner
Home Financials are based on the most recent Mortgage that was taken out on this home.Purchase Details
Home Financials for this Owner
Home Financials are based on the most recent Mortgage that was taken out on this home.Purchase Details
Similar Homes in Chicago, IL
Home Values in the Area
Average Home Value in this Area
Purchase History
| Date | Type | Sale Price | Title Company |
|---|---|---|---|
| Warranty Deed | $330,000 | -- | |
| Warranty Deed | $330,000 | -- | |
| Interfamily Deed Transfer | -- | Attorney |
Mortgage History
| Date | Status | Loan Amount | Loan Type |
|---|---|---|---|
| Open | $320,100 | No Value Available | |
| Closed | $320,100 | No Value Available |
Property History
| Date | Event | Price | Change | Sq Ft Price |
|---|---|---|---|---|
| 09/23/2024 09/23/24 | Rented | $2,550 | +2.0% | -- |
| 04/12/2024 04/12/24 | Under Contract | -- | -- | -- |
| 03/21/2024 03/21/24 | For Rent | $2,500 | 0.0% | -- |
| 03/21/2022 03/21/22 | Sold | $330,000 | +10.0% | $400 / Sq Ft |
| 02/10/2022 02/10/22 | Pending | -- | -- | -- |
| 02/07/2022 02/07/22 | For Sale | $300,000 | -- | $363 / Sq Ft |
Tax History Compared to Growth
Tax History
| Year | Tax Paid | Tax Assessment Tax Assessment Total Assessment is a certain percentage of the fair market value that is determined by local assessors to be the total taxable value of land and additions on the property. | Land | Improvement |
|---|---|---|---|---|
| 2024 | $5,705 | $26,469 | $1,535 | $24,934 |
| 2023 | $5,561 | $26,952 | $1,240 | $25,712 |
| 2022 | $5,561 | $26,952 | $1,240 | $25,712 |
| 2021 | $5,436 | $26,951 | $1,240 | $25,711 |
| 2020 | $5,795 | $26,014 | $1,014 | $25,000 |
| 2019 | $5,691 | $28,325 | $1,014 | $27,311 |
| 2018 | $5,595 | $28,325 | $1,014 | $27,311 |
| 2017 | $3,919 | $18,205 | $799 | $17,406 |
| 2016 | $3,646 | $18,205 | $799 | $17,406 |
| 2015 | $3,336 | $18,205 | $799 | $17,406 |
| 2014 | $3,278 | $17,669 | $302 | $17,367 |
Agents Affiliated with this Home
-
Sharon Rizzo

Seller's Agent in 2024
Sharon Rizzo
Compass
(312) 953-4086
1 in this area
263 Total Sales
-
Rick Panlilio

Seller Co-Listing Agent in 2024
Rick Panlilio
Compass
40 Total Sales
-
Asiye Bakirman
A
Buyer's Agent in 2024
Asiye Bakirman
Compass
(312) 343-6055
-
Arkadiusz Szejgiec

Seller's Agent in 2022
Arkadiusz Szejgiec
Coldwell Banker Real Estate Group
(773) 701-3046
1 in this area
27 Total Sales
-
Elizabeth Rios Martinez

Buyer's Agent in 2022
Elizabeth Rios Martinez
Berkshire Hathaway HomeServices Chicago
(310) 497-9160
1 in this area
86 Total Sales
About Michigan 1400
Map
Source: Midwest Real Estate Data (MRED)
MLS Number: 11319471
APN: 17-22-107-080-1144
- 1345 S Wabash Ave Unit 1406
- 1345 S Wabash Ave Unit 1408
- 1345 S Wabash Ave Unit 502
- 1346 S Wabash Ave Unit D
- 1322 S Wabash Ave Unit 807
- 1322 S Wabash Ave Unit 407
- 1400 S Michigan Ave Unit 1003
- 1400 S Michigan Ave Unit 911
- 1400 S Michigan Ave Unit 1211
- 1400 S Michigan Ave Unit 707
- 1400 S Michigan Ave Unit 2107
- 1400 S Michigan Ave Unit 1908
- 1307 S Wabash Ave Unit 213
- 1307 S Wabash Ave Unit 413
- 1307 S Wabash Ave Unit 402
- 100 E 14th St Unit 709
- 100 E 14th St Unit 1108
- 100 E 14th St Unit 2004
- 100 E 14th St Unit 1301
- 100 E 14th St Unit 2007
