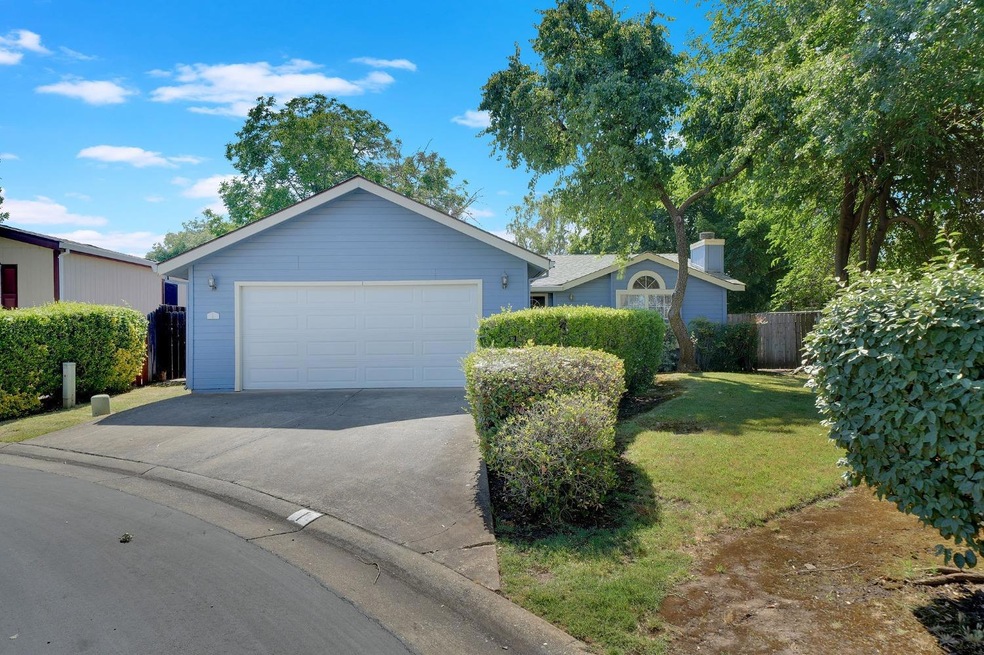
$219,000
- 3 Beds
- 2 Baths
- 1,566 Sq Ft
- 5928 Oak Dr
- Ione, CA
Welcome to 5928 Oak Dr in Ione, a spacious 3 bedroom, 2 bath doublewide manufactured home where you own the land! Located in a gated, all ages community, this 1,566 sq ft home offers a bright and open layout with vaulted ceilings, a large living room, and a functional kitchen with ample storage. Enjoy year-round comfort with central heat and air. Outdoor highlights include a private deck, covered
Neeta Patel Vista Sotheby's International Realty
