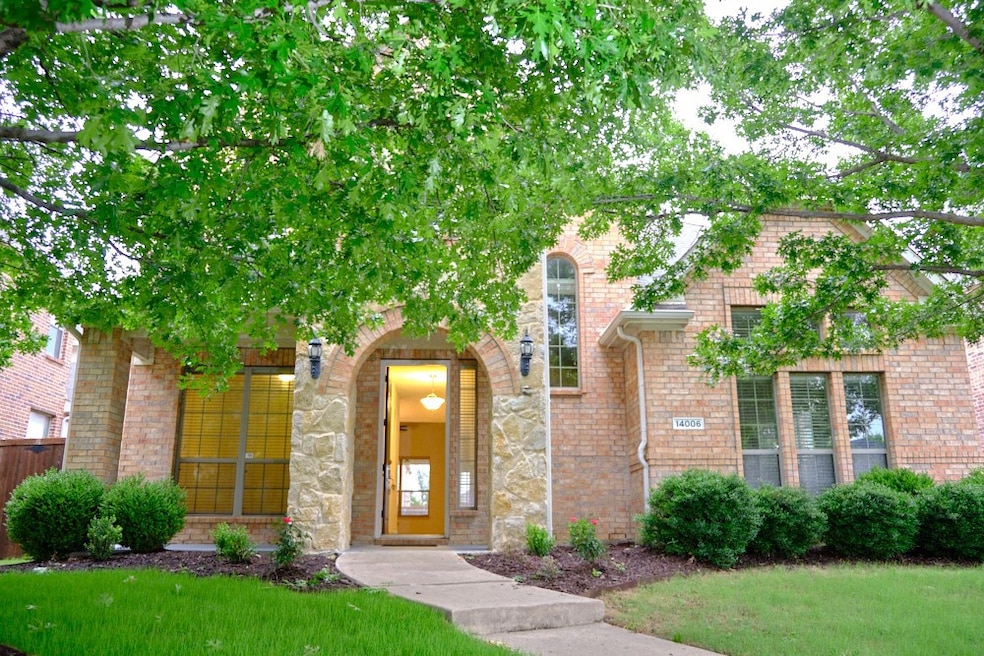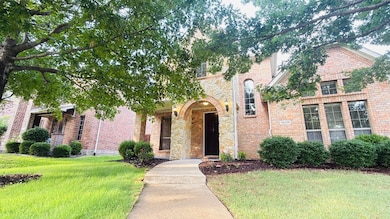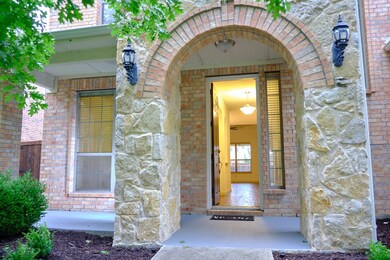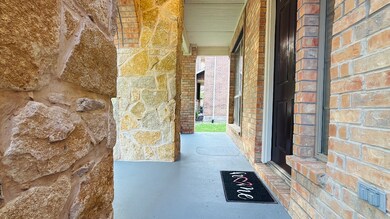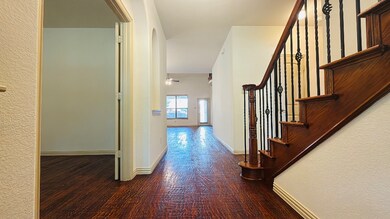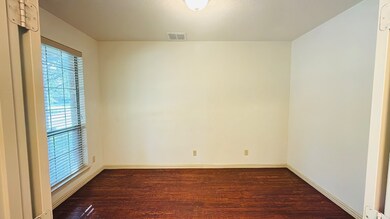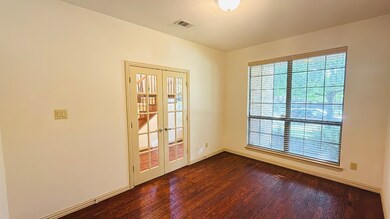
14006 Stevens Point Dr Frisco, TX 75033
Grayhawk NeighborhoodEstimated payment $4,325/month
Highlights
- Open Floorplan
- Vaulted Ceiling
- Granite Countertops
- Phillips Elementary School Rated A
- Wood Flooring
- Covered patio or porch
About This Home
Elegant 4-Bedroom Home with Upgraded Flooring, Media & Game Rooms in Frisco.
This beautifully maintained 4-bedroom, 3.5-bathroom residence offers a spacious layout with upgraded flooring throughout. The main floor boasts a formal dining room, a private study with French doors, and a family room with a cozy fireplace. The gourmet kitchen features a large island with granite countertops, stainless steel appliances, and a butler's pantry, seamlessly connecting to the breakfast nook. The primary suite is conveniently located on the first floor, offering a luxurious retreat with a spa-like bathroom. Upgraded Flooring. Kitchen: Granite countertops, stainless steel appliances, and a spacious island ideal for meal prep and casual dining. Media Room: Dedicated media room equipped with surround sound wiring, perfect for movie nights. Game Room: Expansive game room on the second floor, providing ample space for recreation and relaxation. Private study with French doors and a formal dining room for hosting guests.
Situated on a well-maintained lot, the property features a covered patio, ideal for outdoor entertaining. The backyard offers plenty of space for gardening, play, or relaxation.
Home Details
Home Type
- Single Family
Est. Annual Taxes
- $9,857
Year Built
- Built in 2007
Lot Details
- 6,360 Sq Ft Lot
- Wood Fence
HOA Fees
- $75 Monthly HOA Fees
Parking
- 2 Car Attached Garage
- Garage Door Opener
Home Design
- Brick Exterior Construction
- Slab Foundation
- Frame Construction
- Composition Roof
- Concrete Siding
Interior Spaces
- 3,264 Sq Ft Home
- 2-Story Property
- Open Floorplan
- Woodwork
- Vaulted Ceiling
- Ceiling Fan
- Chandelier
- Decorative Fireplace
- Gas Fireplace
- Window Treatments
- Living Room with Fireplace
Kitchen
- Electric Oven
- Gas Cooktop
- Microwave
- Dishwasher
- Kitchen Island
- Granite Countertops
- Disposal
Flooring
- Wood
- Carpet
- Ceramic Tile
Bedrooms and Bathrooms
- 4 Bedrooms
- Walk-In Closet
Home Security
- Home Security System
- Carbon Monoxide Detectors
- Fire and Smoke Detector
Outdoor Features
- Covered patio or porch
Schools
- Phillips Elementary School
- Lone Star High School
Utilities
- Central Heating and Cooling System
- Heating System Uses Natural Gas
- Tankless Water Heater
- High Speed Internet
- Cable TV Available
Community Details
- Association fees include all facilities, management
- Sbb Management Association
- Grayhawk Sec Ii Ph Iv Subdivision
Listing and Financial Details
- Legal Lot and Block 30 / F
- Assessor Parcel Number R288152
Map
Home Values in the Area
Average Home Value in this Area
Tax History
| Year | Tax Paid | Tax Assessment Tax Assessment Total Assessment is a certain percentage of the fair market value that is determined by local assessors to be the total taxable value of land and additions on the property. | Land | Improvement |
|---|---|---|---|---|
| 2024 | $9,857 | $590,160 | $129,950 | $460,210 |
| 2023 | $9,676 | $586,704 | $169,568 | $417,136 |
| 2022 | $9,813 | $522,768 | $114,470 | $408,298 |
| 2021 | $7,702 | $388,628 | $86,550 | $302,078 |
| 2020 | $7,522 | $374,197 | $86,550 | $287,647 |
| 2019 | $7,625 | $361,000 | $86,550 | $274,450 |
| 2018 | $7,891 | $368,000 | $86,550 | $281,450 |
| 2017 | $7,943 | $368,000 | $86,550 | $281,450 |
| 2016 | $7,891 | $335,500 | $64,697 | $273,303 |
| 2015 | $5,864 | $305,000 | $59,071 | $245,929 |
| 2013 | -- | $252,264 | $54,008 | $198,256 |
Property History
| Date | Event | Price | Change | Sq Ft Price |
|---|---|---|---|---|
| 07/18/2025 07/18/25 | Price Changed | $619,000 | -1.6% | $190 / Sq Ft |
| 05/30/2025 05/30/25 | For Sale | $629,000 | 0.0% | $193 / Sq Ft |
| 08/22/2021 08/22/21 | Rented | $3,300 | +6.5% | -- |
| 08/19/2021 08/19/21 | Under Contract | -- | -- | -- |
| 08/11/2021 08/11/21 | For Rent | $3,100 | -- | -- |
Purchase History
| Date | Type | Sale Price | Title Company |
|---|---|---|---|
| Vendors Lien | -- | Capital Title Of Texas |
Mortgage History
| Date | Status | Loan Amount | Loan Type |
|---|---|---|---|
| Open | $280,000 | New Conventional | |
| Closed | $194,000 | New Conventional | |
| Closed | $202,110 | Stand Alone Refi Refinance Of Original Loan | |
| Closed | $200,000 | Purchase Money Mortgage |
Similar Homes in the area
Source: North Texas Real Estate Information Systems (NTREIS)
MLS Number: 20952279
APN: R288152
- 13981 Fall Harvest Dr
- 14409 Rising Star Blvd
- 13951 Dutch Hollow Dr
- 1549 Dutch Hollow Dr
- 13646 Badger Creek Dr
- 14326 Sedge Grass Dr
- 13467 Roadster Dr
- 13477 Bugatti Dr
- 2442 Mackinac Dr
- 2208 Stuttgart Dr
- 1496 Hazel Green Dr
- 1186 Frisco Ranch Rd
- 1290 Polo Heights Dr
- 13180 Mannheim Dr
- 1253 Gray Fox Ln
- 1034 Frisco Ranch Rd
- 13863 Port Edwards Ln
- 13244 Janet Dr
- 13293 Grayhawk Blvd
- 13274 Bayfield Dr
- 13994 Fall Harvest Dr
- 5 Split Rock Ct
- 13428 Bugatti Dr
- 13358 Roadster Dr
- 1470 Pelican Dr
- 2319 Maserati Dr
- 1200 Hazel Green Dr
- 1194 Polo Heights Dr
- 1206 Gray Fox Ln
- 14623 Prairie Fire Dr
- 2609 Hannah Cir
- 14504 Eaglemont Dr
- 14625 Riverside Dr
- 14709 Sawmill Dr
- 3053 Izabella Ct
- 1205 Red Dr
- 12572 Alfa Romeo Way
- 778 Fall River Dr
- 1193 Ducks Landing
- 14708 Eaglemont Dr
