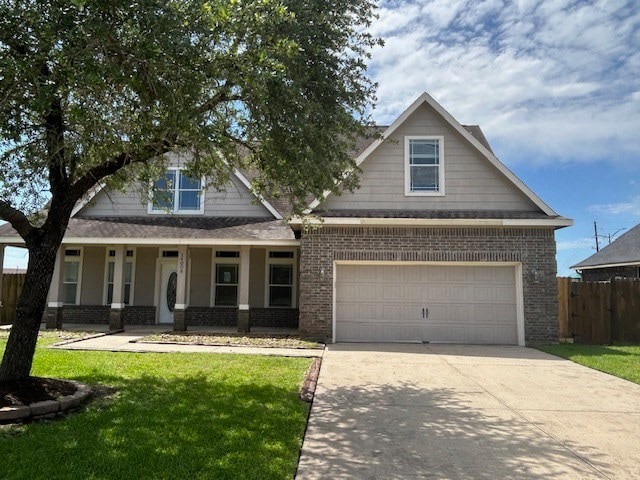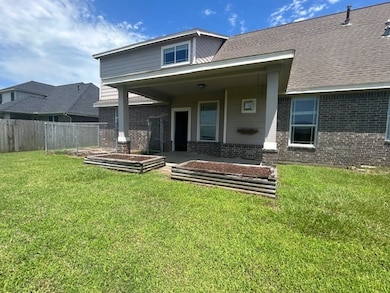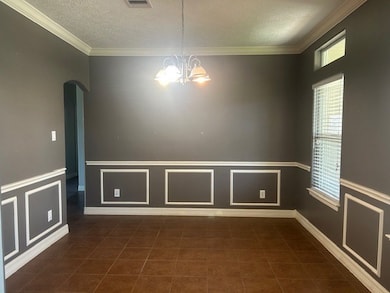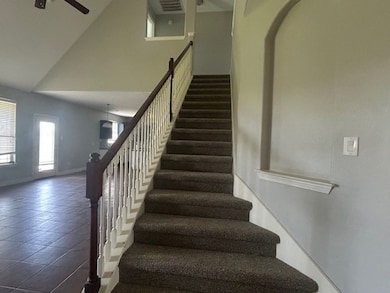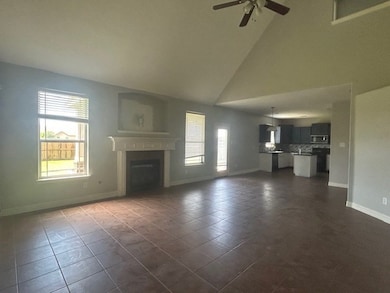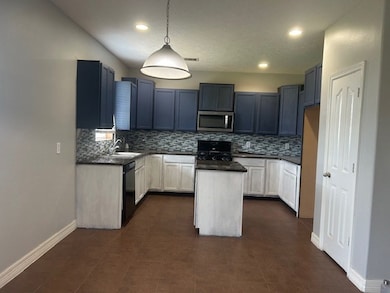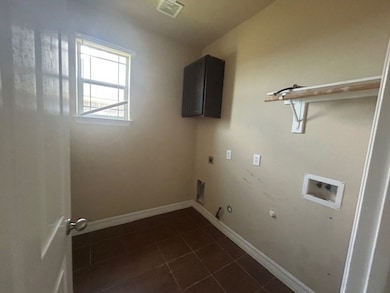
14006 Tobago Ct Baytown, TX 77523
Estimated payment $3,208/month
Total Views
575
5
Beds
2.5
Baths
2,406
Sq Ft
$193
Price per Sq Ft
Highlights
- Deck
- Traditional Architecture
- Breakfast Room
- Barbers Hill El South Rated A
- Granite Countertops
- Family Room Off Kitchen
About This Home
5 Bedroom, 2.5th bath home in the Lakes Of Champions Estates. Open floor plan with formal dining area or flex space, split bedroom arrangement with primary suite on the main floor. 2 car front entry garage, fenced backyard with covered patio. Freddie Mac's First Look expires 6-30-25. HOMEGENIUS REAL ESTATE LLC IS THE CO BROKER AGENT.
Home Details
Home Type
- Single Family
Est. Annual Taxes
- $7,245
Year Built
- Built in 2010
Lot Details
- 0.28 Acre Lot
- Back Yard Fenced
HOA Fees
- $29 Monthly HOA Fees
Parking
- 2 Car Attached Garage
Home Design
- Traditional Architecture
- Slab Foundation
- Composition Roof
- Cement Siding
Interior Spaces
- 2,406 Sq Ft Home
- 2-Story Property
- Ceiling Fan
- Gas Log Fireplace
- Family Room Off Kitchen
- Living Room
- Breakfast Room
- Dining Room
- Washer and Electric Dryer Hookup
Kitchen
- Gas Range
- <<microwave>>
- Dishwasher
- Kitchen Island
- Granite Countertops
- Disposal
Flooring
- Carpet
- Tile
Bedrooms and Bathrooms
- 5 Bedrooms
- En-Suite Primary Bedroom
- Double Vanity
- Soaking Tub
- <<tubWithShowerToken>>
- Separate Shower
Outdoor Features
- Deck
- Patio
Schools
- Barbers Hill North Elementary School
- Barbers Hill North Middle School
- Barbers Hill High School
Utilities
- Central Heating and Cooling System
Community Details
- Prestige Assc Management Group Association, Phone Number (281) 607-7701
- Lakes Of Champions Estates Sec 1 Subdivision
Map
Create a Home Valuation Report for This Property
The Home Valuation Report is an in-depth analysis detailing your home's value as well as a comparison with similar homes in the area
Home Values in the Area
Average Home Value in this Area
Tax History
| Year | Tax Paid | Tax Assessment Tax Assessment Total Assessment is a certain percentage of the fair market value that is determined by local assessors to be the total taxable value of land and additions on the property. | Land | Improvement |
|---|---|---|---|---|
| 2024 | $72 | $358,410 | $33,330 | $325,080 |
| 2023 | $6,686 | $358,410 | $33,330 | $325,080 |
| 2022 | $6,370 | $303,390 | $33,330 | $270,060 |
| 2021 | $6,500 | $303,390 | $33,330 | $270,060 |
| 2020 | $6,500 | $303,390 | $33,330 | $270,060 |
| 2019 | $6,118 | $263,380 | $33,330 | $230,050 |
| 2018 | $2,576 | $275,050 | $45,000 | $230,050 |
| 2017 | $5,809 | $248,550 | $18,500 | $230,050 |
| 2016 | $5,692 | $243,550 | $18,500 | $225,050 |
| 2015 | $2,404 | $243,550 | $18,500 | $225,050 |
| 2014 | $2,404 | $243,550 | $18,500 | $225,050 |
Source: Public Records
Property History
| Date | Event | Price | Change | Sq Ft Price |
|---|---|---|---|---|
| 07/01/2025 07/01/25 | For Sale | $464,900 | +45.3% | $193 / Sq Ft |
| 12/14/2020 12/14/20 | Sold | -- | -- | -- |
| 11/14/2020 11/14/20 | Pending | -- | -- | -- |
| 09/07/2020 09/07/20 | For Sale | $319,900 | -- | $133 / Sq Ft |
Source: Houston Association of REALTORS®
Purchase History
| Date | Type | Sale Price | Title Company |
|---|---|---|---|
| Trustee Deed | $336,750 | None Listed On Document | |
| Deed | -- | None Listed On Document | |
| Deed | -- | None Listed On Document | |
| Special Warranty Deed | -- | None Listed On Document | |
| Special Warranty Deed | -- | None Listed On Document | |
| Vendors Lien | -- | Ameripoint Title |
Source: Public Records
Mortgage History
| Date | Status | Loan Amount | Loan Type |
|---|---|---|---|
| Previous Owner | $310,303 | New Conventional | |
| Previous Owner | $202,276 | New Conventional | |
| Previous Owner | $202,276 | FHA |
Source: Public Records
Similar Homes in Baytown, TX
Source: Houston Association of REALTORS®
MLS Number: 8473751
APN: 36250-00242-00300-001200
Nearby Homes
- 14022 Martinique Ln
- 14006 Martinique Ln
- 13915 Foyt Dr
- 9218 Joe Louis Dr
- 9207 Secretariat Ln
- 13611 Cotton Way
- 13814 Russell Ct
- Off of Fm 1409
- 9111 Regan Way
- 3203 Jeanette Cir
- 9618 Crestwood Dr
- 10034 Fan Palm Dr
- 14215 Medina Dr
- 9207 Franklin Dr
- 106 Comal Dr
- 4002 Broadmoor Dr
- 14707 Medford Way
- 9707 Indian Trail
- 9106 Justin Way
- 13915 Frio Dr
- 13915 Foyt Dr
- 9611 Pleasant Way
- 7402 Keechi Place
- 15015 Lake Shore Ave
- 206 Brazos Dr
- 5727 Littoral Rd
- 5523 Littoral Rd
- 8418 Hannah Rd
- 8410 Sandy Drift Rd
- 8434 Tranquil Bay Ct
- 8426 Tranquil Bay Ct
- 4603 Bay Vista Dr
- 14927 Diamond Way
- 5518 Sapphire Lagoon Rd
- 14519 Sweetwater Dr
- 5502 Sapphire Lagoon Rd
- 14602 Sweet Water Dr
- 8423 Bay Ridge Cir
- 8411 Bay Ridge Cir
- 502 Rain Cloud Dr
