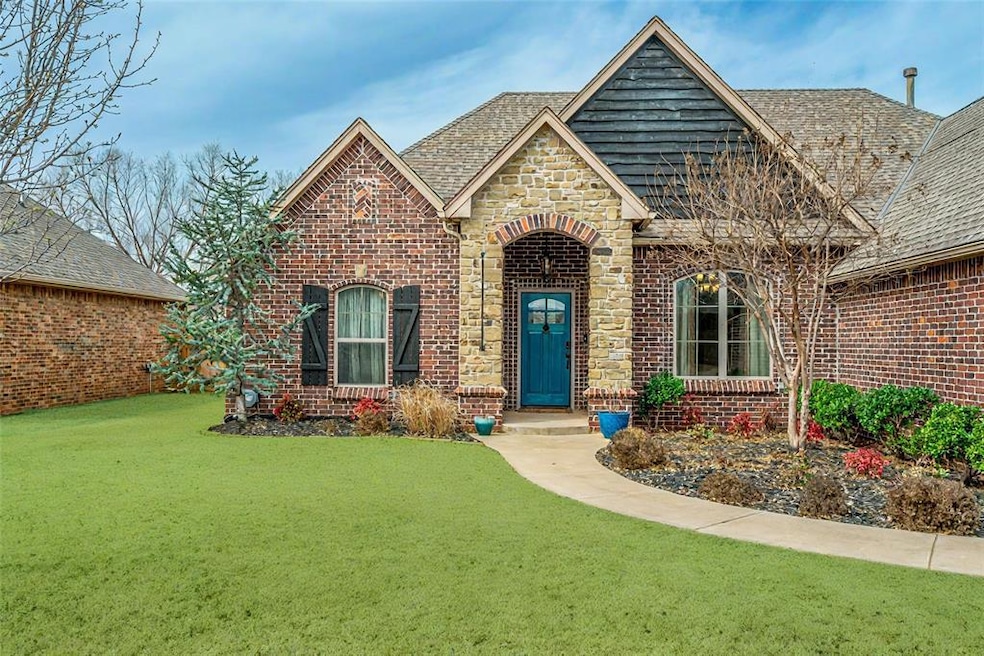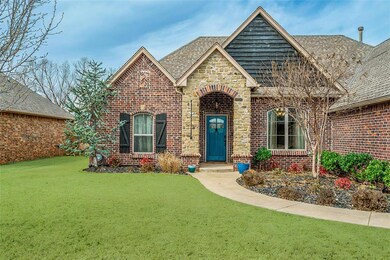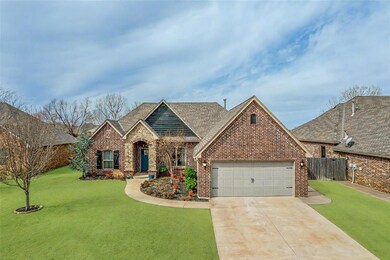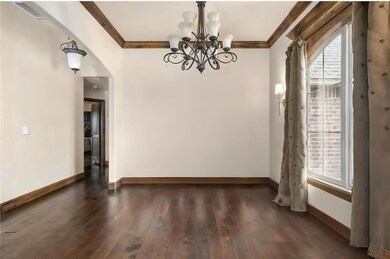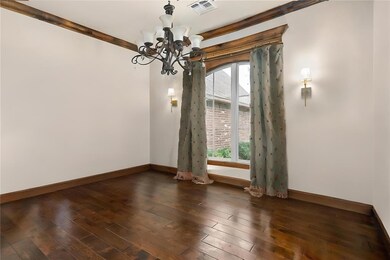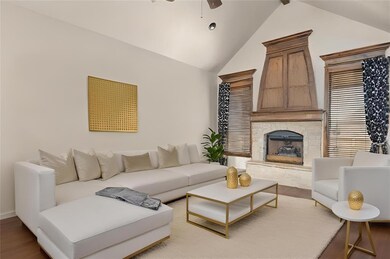
Highlights
- Gunite Pool
- <<commercialRangeToken>>
- Traditional Architecture
- Stone Ridge Elementary School Rated A-
- Creek On Lot
- Wood Flooring
About This Home
As of May 2025Discover unmatched comfort, technology, and style at 14009 Savannah River Way—an impeccably upgraded, move-in-ready smart home in the highly sought-after Savannah Estates, just off Memorial Rd and the Kilpatrick Turnpike. Backing to a peaceful greenbelt with no rear neighbors, this home offers the privacy you crave with the upgrades you’ll love.Step inside to soaring vaulted ceilings, a cozy gas fireplace, and stunning luxury herringbone plank floors. The open, flowing layout connects the living, dining, and breakfast spaces to a showpiece kitchen featuring granite countertops, marble backsplash, custom soft-close cabinetry, stainless steel appliances, and under/upper cabinet lighting.The primary suite feels like a private retreat, with a walk-in closet, hidden Murphy bookcase door, oversized shower, jetted tub, smart toilet, and designer fixtures. Whole-home upgrades include tankless endless hot water, a whole-house water filtration system, three smart attic fans, upgraded attic insulation, LED soffit lighting, and a climate-controlled garage with mini-split HVAC and built-in workbench.Enjoy fully integrated smart home automation for lighting, irrigation, thermostat, garage, and water shut-off. Outdoors: a covered patio, Orbit professional-grade misting system, custom flagstone walkway, shed, and 8-ft privacy fence.This home delivers luxury, functionality, and efficiency—schedule your private showing today before it’s gone.
Last Agent to Sell the Property
Kevin Lee Alford
Redfin Listed on: 03/13/2025

Co-Listed By
Jason Lorton
Redfin
Home Details
Home Type
- Single Family
Est. Annual Taxes
- $4,090
Year Built
- Built in 2015
Lot Details
- 8,398 Sq Ft Lot
- East Facing Home
- Wood Fence
- Sprinkler System
HOA Fees
- $42 Monthly HOA Fees
Parking
- 2 Car Attached Garage
- Garage Door Opener
- Driveway
Home Design
- Traditional Architecture
- French Architecture
- Slab Foundation
- Brick Frame
- Composition Roof
- Stone Veneer
- Stone
Interior Spaces
- 1,944 Sq Ft Home
- 1-Story Property
- Ceiling Fan
- Self Contained Fireplace Unit Or Insert
- Gas Log Fireplace
- Double Pane Windows
- Window Treatments
- Attic Vents
Kitchen
- Gas Oven
- <<commercialRangeToken>>
- Gas Range
- <<microwave>>
- Dishwasher
- Wood Stained Kitchen Cabinets
- Disposal
Flooring
- Wood
- Carpet
- Tile
Bedrooms and Bathrooms
- 3 Bedrooms
- 2 Full Bathrooms
- <<bathWithWhirlpoolToken>>
Laundry
- Laundry Room
- Washer and Dryer
Home Security
- Home Security System
- Smart Home
Pool
- Gunite Pool
- Outdoor Pool
- Fence Around Pool
Outdoor Features
- Creek On Lot
- Covered patio or porch
- Outbuilding
- Rain Gutters
Schools
- Stone Ridge Elementary School
- Piedmont Middle School
- Piedmont High School
Utilities
- Central Heating and Cooling System
- Programmable Thermostat
- Tankless Water Heater
- High Speed Internet
- Cable TV Available
Additional Features
- Handicap Accessible
- Energy Recovery Ventilator
Community Details
- Association fees include greenbelt, maintenance common areas, pool, rec facility
- Mandatory home owners association
- Greenbelt
Listing and Financial Details
- Legal Lot and Block 2 / 1
Ownership History
Purchase Details
Home Financials for this Owner
Home Financials are based on the most recent Mortgage that was taken out on this home.Purchase Details
Home Financials for this Owner
Home Financials are based on the most recent Mortgage that was taken out on this home.Purchase Details
Home Financials for this Owner
Home Financials are based on the most recent Mortgage that was taken out on this home.Purchase Details
Home Financials for this Owner
Home Financials are based on the most recent Mortgage that was taken out on this home.Purchase Details
Purchase Details
Similar Homes in Yukon, OK
Home Values in the Area
Average Home Value in this Area
Purchase History
| Date | Type | Sale Price | Title Company |
|---|---|---|---|
| Warranty Deed | $315,000 | Legacy Title Of Oklahoma | |
| Warranty Deed | $305,000 | Chicago Title | |
| Warranty Deed | $230,000 | Capitol Abstract & Title Co | |
| Warranty Deed | $33,500 | Capitol Abstract & Title Co | |
| Quit Claim Deed | -- | -- | |
| Sheriffs Deed | -- | -- |
Mortgage History
| Date | Status | Loan Amount | Loan Type |
|---|---|---|---|
| Open | $157,500 | New Conventional | |
| Previous Owner | $219,750 | New Conventional | |
| Previous Owner | $201,000 | New Conventional | |
| Previous Owner | $218,405 | New Conventional | |
| Previous Owner | $168,390 | Construction |
Property History
| Date | Event | Price | Change | Sq Ft Price |
|---|---|---|---|---|
| 05/30/2025 05/30/25 | Sold | $315,000 | 0.0% | $162 / Sq Ft |
| 04/25/2025 04/25/25 | Pending | -- | -- | -- |
| 04/22/2025 04/22/25 | Price Changed | $315,000 | -2.2% | $162 / Sq Ft |
| 04/18/2025 04/18/25 | Price Changed | $322,000 | -2.3% | $166 / Sq Ft |
| 04/15/2025 04/15/25 | Price Changed | $329,500 | +1.4% | $169 / Sq Ft |
| 04/08/2025 04/08/25 | Price Changed | $324,999 | -1.5% | $167 / Sq Ft |
| 03/31/2025 03/31/25 | Price Changed | $329,999 | -0.8% | $170 / Sq Ft |
| 03/28/2025 03/28/25 | Price Changed | $332,500 | -0.7% | $171 / Sq Ft |
| 03/24/2025 03/24/25 | Price Changed | $334,900 | -0.3% | $172 / Sq Ft |
| 03/17/2025 03/17/25 | Price Changed | $335,900 | -2.6% | $173 / Sq Ft |
| 03/13/2025 03/13/25 | Price Changed | $345,000 | +900.0% | $177 / Sq Ft |
| 03/13/2025 03/13/25 | Price Changed | $34,500 | -90.3% | $18 / Sq Ft |
| 03/13/2025 03/13/25 | For Sale | $355,000 | +16.4% | $183 / Sq Ft |
| 06/29/2022 06/29/22 | Sold | $305,000 | +3.4% | $164 / Sq Ft |
| 05/23/2022 05/23/22 | Pending | -- | -- | -- |
| 05/21/2022 05/21/22 | For Sale | $295,000 | +28.3% | $159 / Sq Ft |
| 07/31/2015 07/31/15 | Sold | $229,900 | 0.0% | $124 / Sq Ft |
| 06/26/2015 06/26/15 | Pending | -- | -- | -- |
| 03/18/2015 03/18/15 | For Sale | $229,900 | -- | $124 / Sq Ft |
Tax History Compared to Growth
Tax History
| Year | Tax Paid | Tax Assessment Tax Assessment Total Assessment is a certain percentage of the fair market value that is determined by local assessors to be the total taxable value of land and additions on the property. | Land | Improvement |
|---|---|---|---|---|
| 2024 | $4,090 | $35,786 | $5,280 | $30,506 |
| 2023 | $4,090 | $34,784 | $5,280 | $29,504 |
| 2022 | $3,219 | $27,222 | $4,110 | $23,112 |
| 2021 | $3,202 | $26,430 | $3,900 | $22,530 |
| 2020 | $3,309 | $26,752 | $3,900 | $22,852 |
| 2019 | $3,069 | $25,973 | $3,900 | $22,073 |
| 2018 | $3,079 | $25,755 | $3,900 | $21,855 |
| 2017 | $2,977 | $25,064 | $3,900 | $21,164 |
| 2016 | $2,787 | $24,334 | $3,900 | $20,434 |
| 2015 | -- | $523 | $523 | $0 |
| 2014 | -- | $523 | $523 | $0 |
Agents Affiliated with this Home
-
K
Seller's Agent in 2025
Kevin Lee Alford
Redfin
-
J
Seller Co-Listing Agent in 2025
Jason Lorton
Redfin
-
Sydney Hathaway
S
Buyer's Agent in 2025
Sydney Hathaway
Copper Creek Real Estate
(405) 590-9547
27 Total Sales
-
Jaycee Knight
J
Seller's Agent in 2022
Jaycee Knight
Hamilwood Real Estate
(405) 631-2882
18 Total Sales
-
Brett Watson

Seller Co-Listing Agent in 2022
Brett Watson
Hamilwood Real Estate
(405) 996-0957
169 Total Sales
-
Tina Allen

Buyer's Agent in 2022
Tina Allen
Metro First Realty
(405) 740-2356
81 Total Sales
Map
Source: MLSOK
MLS Number: 1151517
APN: 090120192
- 14013 Savannah River Way
- 14201 Athens Ln
- 14205 Athens Ln
- 14308 Peach Tree Dr
- 9313 NW 141st St
- 14341 Peach Tree Dr
- 13500 Carlisle Crossing Dr
- 13617 Keswick Ln
- 9228 NW 144th Place
- 8913 NW 135th Place
- 8909 NW 135th Place
- 14109 Giverny Ln
- 14105 Giverny Ln
- 14205 Giverny Ln
- 14201 Giverny Ln
- 14213 Giverny Ln
- 14101 Giverny Ln
- 14209 Giverny Ln
- 14117 Giverny Ln
- 14113 Giverny Ln
