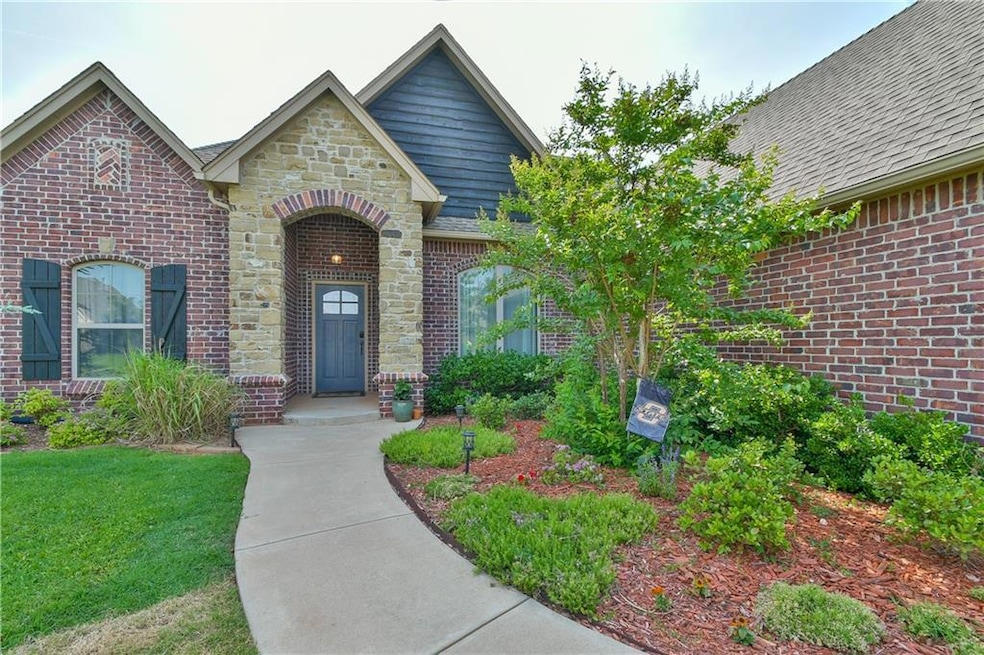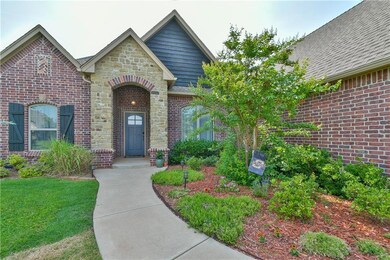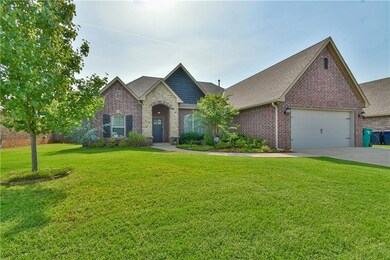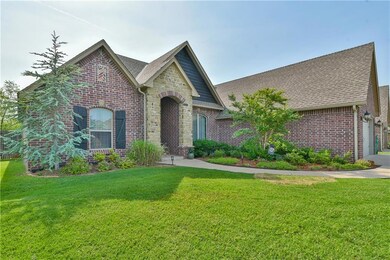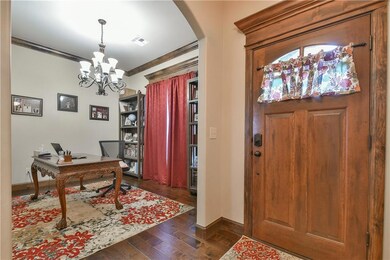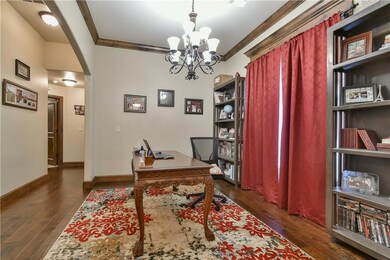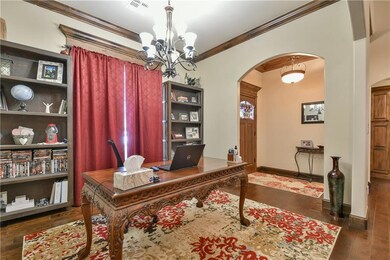
Highlights
- Traditional Architecture
- Wood Flooring
- 2 Car Attached Garage
- Stone Ridge Elementary School Rated A-
- Covered patio or porch
- Interior Lot
About This Home
As of May 2025Like new 2015 build! This home is very close to the turnpike, entertainment and restaurants AND in Piedmont schools. This home has 3 huge bedrooms and a formal dining! It backs up to a greenbelt and has a neighborhood pool. Beautiful woodwork throughout the home and high vaulted ceilings throughout the living room and kitchen. The master closet also has a walkthrough to the laundry room. This home is turn key and move in ready!
Home Details
Home Type
- Single Family
Est. Annual Taxes
- $4,090
Year Built
- Built in 2015 | Under Construction
Lot Details
- 8,398 Sq Ft Lot
- East Facing Home
- Interior Lot
- Sprinkler System
HOA Fees
- $42 Monthly HOA Fees
Parking
- 2 Car Attached Garage
- Garage Door Opener
- Driveway
Home Design
- Traditional Architecture
- Brick Exterior Construction
- Slab Foundation
- Composition Roof
Interior Spaces
- 1,856 Sq Ft Home
- 1-Story Property
- Woodwork
- Self Contained Fireplace Unit Or Insert
- Metal Fireplace
- Inside Utility
Kitchen
- <<builtInOvenToken>>
- Gas Oven
- <<builtInRangeToken>>
- <<microwave>>
- Dishwasher
- Disposal
Flooring
- Wood
- Carpet
Bedrooms and Bathrooms
- 3 Bedrooms
- 2 Full Bathrooms
Outdoor Features
- Covered patio or porch
Schools
- Stone Ridge Elementary School
- Piedmont Middle School
- Piedmont High School
Utilities
- Central Heating and Cooling System
- Programmable Thermostat
Community Details
- Association fees include greenbelt, maintenance common areas, pool
- Mandatory home owners association
- Greenbelt
Listing and Financial Details
- Legal Lot and Block 2 / 1
Ownership History
Purchase Details
Home Financials for this Owner
Home Financials are based on the most recent Mortgage that was taken out on this home.Purchase Details
Home Financials for this Owner
Home Financials are based on the most recent Mortgage that was taken out on this home.Purchase Details
Home Financials for this Owner
Home Financials are based on the most recent Mortgage that was taken out on this home.Purchase Details
Home Financials for this Owner
Home Financials are based on the most recent Mortgage that was taken out on this home.Purchase Details
Purchase Details
Similar Homes in Yukon, OK
Home Values in the Area
Average Home Value in this Area
Purchase History
| Date | Type | Sale Price | Title Company |
|---|---|---|---|
| Warranty Deed | $315,000 | Legacy Title Of Oklahoma | |
| Warranty Deed | $305,000 | Chicago Title | |
| Warranty Deed | $230,000 | Capitol Abstract & Title Co | |
| Warranty Deed | $33,500 | Capitol Abstract & Title Co | |
| Quit Claim Deed | -- | -- | |
| Sheriffs Deed | -- | -- |
Mortgage History
| Date | Status | Loan Amount | Loan Type |
|---|---|---|---|
| Open | $157,500 | New Conventional | |
| Previous Owner | $219,750 | New Conventional | |
| Previous Owner | $201,000 | New Conventional | |
| Previous Owner | $218,405 | New Conventional | |
| Previous Owner | $168,390 | Construction |
Property History
| Date | Event | Price | Change | Sq Ft Price |
|---|---|---|---|---|
| 05/30/2025 05/30/25 | Sold | $315,000 | 0.0% | $162 / Sq Ft |
| 04/25/2025 04/25/25 | Pending | -- | -- | -- |
| 04/22/2025 04/22/25 | Price Changed | $315,000 | -2.2% | $162 / Sq Ft |
| 04/18/2025 04/18/25 | Price Changed | $322,000 | -2.3% | $166 / Sq Ft |
| 04/15/2025 04/15/25 | Price Changed | $329,500 | +1.4% | $169 / Sq Ft |
| 04/08/2025 04/08/25 | Price Changed | $324,999 | -1.5% | $167 / Sq Ft |
| 03/31/2025 03/31/25 | Price Changed | $329,999 | -0.8% | $170 / Sq Ft |
| 03/28/2025 03/28/25 | Price Changed | $332,500 | -0.7% | $171 / Sq Ft |
| 03/24/2025 03/24/25 | Price Changed | $334,900 | -0.3% | $172 / Sq Ft |
| 03/17/2025 03/17/25 | Price Changed | $335,900 | -2.6% | $173 / Sq Ft |
| 03/13/2025 03/13/25 | Price Changed | $345,000 | +900.0% | $177 / Sq Ft |
| 03/13/2025 03/13/25 | Price Changed | $34,500 | -90.3% | $18 / Sq Ft |
| 03/13/2025 03/13/25 | For Sale | $355,000 | +16.4% | $183 / Sq Ft |
| 06/29/2022 06/29/22 | Sold | $305,000 | +3.4% | $164 / Sq Ft |
| 05/23/2022 05/23/22 | Pending | -- | -- | -- |
| 05/21/2022 05/21/22 | For Sale | $295,000 | +28.3% | $159 / Sq Ft |
| 07/31/2015 07/31/15 | Sold | $229,900 | 0.0% | $124 / Sq Ft |
| 06/26/2015 06/26/15 | Pending | -- | -- | -- |
| 03/18/2015 03/18/15 | For Sale | $229,900 | -- | $124 / Sq Ft |
Tax History Compared to Growth
Tax History
| Year | Tax Paid | Tax Assessment Tax Assessment Total Assessment is a certain percentage of the fair market value that is determined by local assessors to be the total taxable value of land and additions on the property. | Land | Improvement |
|---|---|---|---|---|
| 2024 | $4,090 | $35,786 | $5,280 | $30,506 |
| 2023 | $4,090 | $34,784 | $5,280 | $29,504 |
| 2022 | $3,219 | $27,222 | $4,110 | $23,112 |
| 2021 | $3,202 | $26,430 | $3,900 | $22,530 |
| 2020 | $3,309 | $26,752 | $3,900 | $22,852 |
| 2019 | $3,069 | $25,973 | $3,900 | $22,073 |
| 2018 | $3,079 | $25,755 | $3,900 | $21,855 |
| 2017 | $2,977 | $25,064 | $3,900 | $21,164 |
| 2016 | $2,787 | $24,334 | $3,900 | $20,434 |
| 2015 | -- | $523 | $523 | $0 |
| 2014 | -- | $523 | $523 | $0 |
Agents Affiliated with this Home
-
K
Seller's Agent in 2025
Kevin Lee Alford
Redfin
-
J
Seller Co-Listing Agent in 2025
Jason Lorton
Redfin
-
Sydney Hathaway
S
Buyer's Agent in 2025
Sydney Hathaway
Copper Creek Real Estate
(405) 590-9547
27 Total Sales
-
Jaycee Knight
J
Seller's Agent in 2022
Jaycee Knight
Hamilwood Real Estate
(405) 631-2882
18 Total Sales
-
Brett Watson

Seller Co-Listing Agent in 2022
Brett Watson
Hamilwood Real Estate
(405) 996-0957
169 Total Sales
-
Tina Allen

Buyer's Agent in 2022
Tina Allen
Metro First Realty
(405) 740-2356
81 Total Sales
Map
Source: MLSOK
MLS Number: 1010143
APN: 090120192
- 14013 Savannah River Way
- 14201 Athens Ln
- 14205 Athens Ln
- 14308 Peach Tree Dr
- 9313 NW 141st St
- 14341 Peach Tree Dr
- 13500 Carlisle Crossing Dr
- 9049 NW 143rd St
- 13617 Keswick Ln
- 9228 NW 144th Place
- 8913 NW 135th Place
- 8909 NW 135th Place
- 14109 Giverny Ln
- 14105 Giverny Ln
- 14205 Giverny Ln
- 14201 Giverny Ln
- 14213 Giverny Ln
- 14101 Giverny Ln
- 14209 Giverny Ln
- 14117 Giverny Ln
