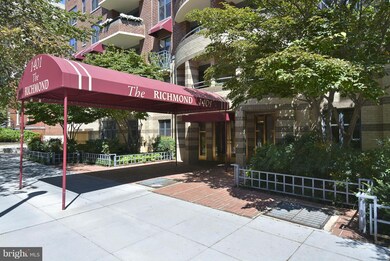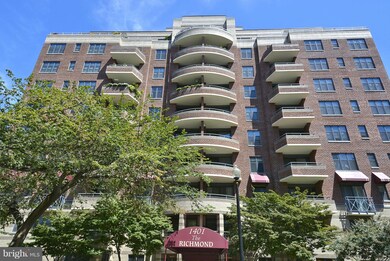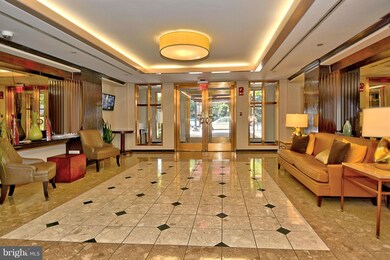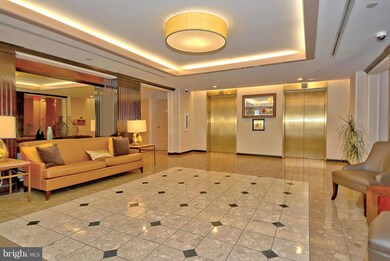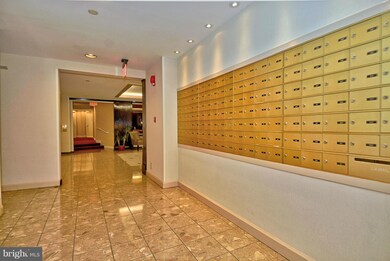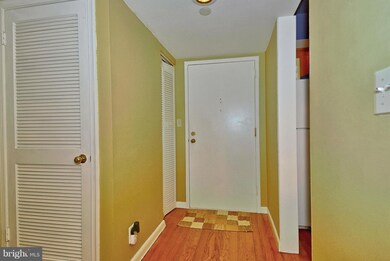
The Richmond Condominiums 1401 17th St NW Unit 104 Washington, DC 20036
Dupont Circle NeighborhoodHighlights
- Traditional Floor Plan
- Traditional Architecture
- Upgraded Countertops
- Ross Elementary School Rated A
- Wood Flooring
- 3-minute walk to Stead Park
About This Home
As of May 2019PRISTINE GROUND/1ST FLOOR LEVEL 1 BEDROOM CONDO WITH ASSIGNED GARAGE SPACE IN SOUGHT AFTER RICHMOND BUILDING FEATURES GOURMET KITCHEN WITH GRANITE COUNTERS , BACKSPLASH,PASS THRU TO LIVING ROOM,FULL BATH WITH CERAMIC,SHOWS WELL,AC REPLACED IN 2009,WINDOWS 2010,MINUTES TO DUPONT CIR,METRO,WHOLE FOODS,BROOKINGS INSTITUTE,JHU AND MORE,BEAUTIFUL BUILDING AND LOBBY
Property Details
Home Type
- Condominium
Est. Annual Taxes
- $3,204
Year Built
- Built in 1987
Lot Details
- Property is in very good condition
HOA Fees
- $384 Monthly HOA Fees
Parking
- Parking Space Number Location: 117
- 1 Assigned Parking Space
Home Design
- Traditional Architecture
- Brick Exterior Construction
Interior Spaces
- 586 Sq Ft Home
- Property has 1 Level
- Traditional Floor Plan
- Insulated Windows
- Insulated Doors
- Entrance Foyer
- Living Room
- Combination Kitchen and Dining Room
- Wood Flooring
- Stacked Washer and Dryer
Kitchen
- Electric Oven or Range
- Dishwasher
- Upgraded Countertops
- Disposal
Bedrooms and Bathrooms
- 1 Main Level Bedroom
- En-Suite Primary Bedroom
- En-Suite Bathroom
- 1 Full Bathroom
Utilities
- Central Air
- Heat Pump System
- Electric Water Heater
- Cable TV Available
Listing and Financial Details
- Tax Lot 2004
- Assessor Parcel Number 0181//2004
Community Details
Overview
- Association fees include common area maintenance, custodial services maintenance, exterior building maintenance, fiber optics at dwelling, insurance, management, pool(s), water, trash
- High-Rise Condominium
- Old City #2 Subdivision, Pristine/Garage Floorplan
- Old City #2 Community
- The community has rules related to moving in times
Recreation
Security
- Resident Manager or Management On Site
Ownership History
Purchase Details
Home Financials for this Owner
Home Financials are based on the most recent Mortgage that was taken out on this home.Purchase Details
Home Financials for this Owner
Home Financials are based on the most recent Mortgage that was taken out on this home.Purchase Details
Home Financials for this Owner
Home Financials are based on the most recent Mortgage that was taken out on this home.Purchase Details
Home Financials for this Owner
Home Financials are based on the most recent Mortgage that was taken out on this home.Similar Homes in Washington, DC
Home Values in the Area
Average Home Value in this Area
Purchase History
| Date | Type | Sale Price | Title Company |
|---|---|---|---|
| Special Warranty Deed | $390,000 | Aspen Real Est Stlmnts Inc | |
| Special Warranty Deed | $415,000 | None Available | |
| Deed | $360,000 | -- | |
| Deed | $95,800 | -- |
Mortgage History
| Date | Status | Loan Amount | Loan Type |
|---|---|---|---|
| Open | $315,000 | New Conventional | |
| Closed | $312,022 | New Conventional | |
| Previous Owner | $311,250 | Purchase Money Mortgage | |
| Previous Owner | $288,000 | New Conventional | |
| Previous Owner | $93,600 | No Value Available |
Property History
| Date | Event | Price | Change | Sq Ft Price |
|---|---|---|---|---|
| 07/18/2025 07/18/25 | For Sale | $449,900 | +15.4% | $768 / Sq Ft |
| 05/28/2019 05/28/19 | Sold | $390,000 | -1.3% | $666 / Sq Ft |
| 05/21/2019 05/21/19 | Price Changed | $395,000 | -1.0% | $674 / Sq Ft |
| 05/20/2019 05/20/19 | For Sale | $399,180 | 0.0% | $681 / Sq Ft |
| 05/05/2019 05/05/19 | Pending | -- | -- | -- |
| 04/18/2019 04/18/19 | Price Changed | $399,180 | -2.4% | $681 / Sq Ft |
| 03/30/2019 03/30/19 | For Sale | $409,000 | -1.4% | $698 / Sq Ft |
| 09/29/2015 09/29/15 | Sold | $415,000 | -1.2% | $708 / Sq Ft |
| 08/27/2015 08/27/15 | Pending | -- | -- | -- |
| 08/25/2015 08/25/15 | Price Changed | $419,900 | -2.3% | $717 / Sq Ft |
| 08/14/2015 08/14/15 | For Sale | $429,900 | +3.6% | $734 / Sq Ft |
| 08/13/2015 08/13/15 | Off Market | $415,000 | -- | -- |
| 08/13/2015 08/13/15 | For Sale | $429,900 | -- | $734 / Sq Ft |
Tax History Compared to Growth
Tax History
| Year | Tax Paid | Tax Assessment Tax Assessment Total Assessment is a certain percentage of the fair market value that is determined by local assessors to be the total taxable value of land and additions on the property. | Land | Improvement |
|---|---|---|---|---|
| 2024 | $3,298 | $490,190 | $147,060 | $343,130 |
| 2023 | $3,288 | $485,570 | $145,670 | $339,900 |
| 2022 | $3,311 | $482,040 | $144,610 | $337,430 |
| 2021 | $3,122 | $456,940 | $137,080 | $319,860 |
| 2020 | $3,254 | $458,470 | $137,540 | $320,930 |
| 2019 | $3,887 | $457,280 | $137,180 | $320,100 |
| 2018 | $3,891 | $457,820 | $0 | $0 |
| 2017 | $2,952 | $419,690 | $0 | $0 |
| 2016 | $3,192 | $447,210 | $0 | $0 |
| 2015 | $3,742 | $440,220 | $0 | $0 |
| 2014 | $3,204 | $376,950 | $0 | $0 |
Agents Affiliated with this Home
-
Ellie Yehl

Seller's Agent in 2025
Ellie Yehl
Compass
(202) 780-5780
51 Total Sales
-
Margaret Babbington

Seller Co-Listing Agent in 2025
Margaret Babbington
Compass
(202) 270-7462
16 in this area
538 Total Sales
-
Peter Raia

Seller's Agent in 2019
Peter Raia
Coldwell Banker (NRT-Southeast-MidAtlantic)
(202) 491-2197
8 Total Sales
-
Michael Ray

Seller's Agent in 2015
Michael Ray
Sunshine Properties Inc.
(301) 980-8155
72 Total Sales
-
Thomas Gordon

Buyer's Agent in 2015
Thomas Gordon
Real Living at Home
(202) 361-6471
33 Total Sales
About The Richmond Condominiums
Map
Source: Bright MLS
MLS Number: 1001348493
APN: 0181-2004
- 1401 17th St NW Unit 610
- 1711 Massachusetts Ave NW Unit 230
- 1711 Massachusetts Ave NW Unit 502
- 1711 Massachusetts Ave NW Unit 433
- 1718 P St NW Unit 601
- 1520 16th St NW Unit 101
- 1514 17th St NW Unit 111
- 1514 17th St NW Unit 412
- 1514 17th St NW Unit 114
- 1514 17th St NW Unit 311
- 1514 17th St NW Unit 511
- 1 Scott Cir NW Unit 305
- 1 Scott Cir NW Unit 617
- 1 Scott Cir NW Unit 121
- 1727 Massachusetts Ave NW Unit 502
- 1727 Massachusetts Ave NW Unit 307
- 1727 Massachusetts Ave NW Unit 614
- 1727 Massachusetts Ave NW Unit 704
- 1727 Massachusetts Ave NW Unit 108
- 1526 17th St NW Unit 405

