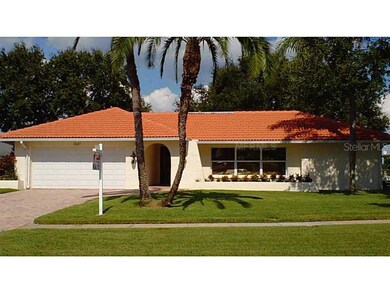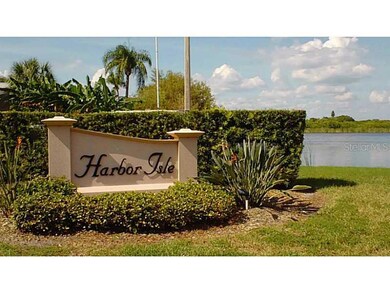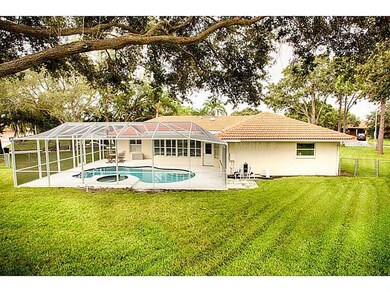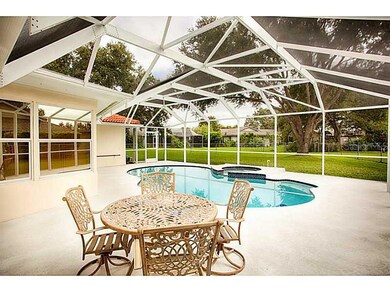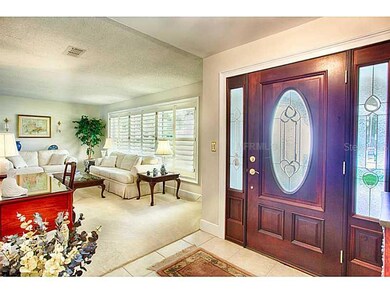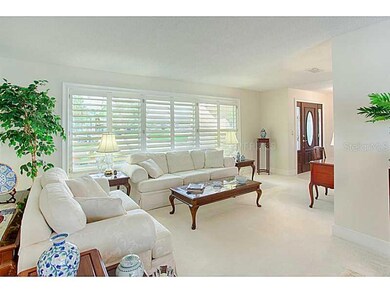
1401 72nd Ave NE Saint Petersburg, FL 33702
Harbor Isle NeighborhoodHighlights
- Indoor Pool
- Property is near public transit
- Attic
- Deck
- Ranch Style House
- Separate Formal Living Room
About This Home
As of February 2024This gorgeous home is located in one of St Pete's most sought after and secluded neighboods (Harbor Isle) with voluntary HOA fees of just $35 annually. Shows like a model. The owners have tastefully improved nearly every facet of this house in the year's they've lived there. Custom kitchen re-done in 2006. Home features Double Pane Energy Effecient Windows, Plantation Shutters in the MBR, LR, and Lanai. Main (peaked) tile roof replaced in 2003 and flat roof over lanai in 2009. Kitchen & lanai have granite countertops, custom hardwood cabinets & stainless appliances, & lanai bar features icemaker for entertaining. Last month, the pool was renovated and coated with marble-tite satin finish, Kool Deck re-surfaced & screen enclosure replaced to meet current hurrican codes with stainless hardward. Hurrican rated garage door, new hot water heater, pool pump and all exterior doors to the house replaced. Lake views, light & bright, split plan. It's a beauty! Enclosed lanai adds 200+ heated square feet to total.
Last Agent to Sell the Property
SMITH & ASSOCIATES REAL ESTATE License #515099 Listed on: 10/04/2013

Last Buyer's Agent
Robert Williams
License #533982
Home Details
Home Type
- Single Family
Est. Annual Taxes
- $4,327
Year Built
- Built in 1977
Lot Details
- 0.29 Acre Lot
- Lot Dimensions are 110.0x115.0
- Cul-De-Sac
- Street terminates at a dead end
- South Facing Home
- Mature Landscaping
- Oversized Lot
- Landscaped with Trees
- Property is zoned AE
HOA Fees
- $3 Monthly HOA Fees
Parking
- 2 Car Garage
- Garage Door Opener
Home Design
- Ranch Style House
- Slab Foundation
- Tile Roof
- Block Exterior
Interior Spaces
- 1,966 Sq Ft Home
- Crown Molding
- Ceiling Fan
- Thermal Windows
- Blinds
- French Doors
- Family Room Off Kitchen
- Separate Formal Living Room
- L-Shaped Dining Room
- Inside Utility
- Fire and Smoke Detector
- Attic
Kitchen
- Eat-In Kitchen
- <<builtInOvenToken>>
- Range<<rangeHoodToken>>
- Recirculated Exhaust Fan
- <<microwave>>
- Dishwasher
- Stone Countertops
- Solid Wood Cabinet
- Disposal
Flooring
- Carpet
- Ceramic Tile
Bedrooms and Bathrooms
- 3 Bedrooms
- Walk-In Closet
- 2 Full Bathrooms
Laundry
- Laundry in unit
- Dryer
- Washer
Eco-Friendly Details
- Reclaimed Water Irrigation System
Pool
- Indoor Pool
- Spa
Outdoor Features
- Deck
- Screened Patio
- Rain Gutters
- Porch
Location
- Flood Zone Lot
- Property is near public transit
Utilities
- Central Heating and Cooling System
- Underground Utilities
- Electric Water Heater
- Cable TV Available
Community Details
- Harbor Isle Subdivision
- The community has rules related to deed restrictions
Listing and Financial Details
- Legal Lot and Block 0010 / 002
- Assessor Parcel Number 28-30-17-36157-002-0010
Ownership History
Purchase Details
Purchase Details
Home Financials for this Owner
Home Financials are based on the most recent Mortgage that was taken out on this home.Purchase Details
Home Financials for this Owner
Home Financials are based on the most recent Mortgage that was taken out on this home.Purchase Details
Home Financials for this Owner
Home Financials are based on the most recent Mortgage that was taken out on this home.Purchase Details
Home Financials for this Owner
Home Financials are based on the most recent Mortgage that was taken out on this home.Purchase Details
Home Financials for this Owner
Home Financials are based on the most recent Mortgage that was taken out on this home.Similar Homes in Saint Petersburg, FL
Home Values in the Area
Average Home Value in this Area
Purchase History
| Date | Type | Sale Price | Title Company |
|---|---|---|---|
| Quit Claim Deed | $100 | None Listed On Document | |
| Quit Claim Deed | $100 | None Listed On Document | |
| Warranty Deed | $875,000 | Luxe Title Services | |
| Warranty Deed | $586,000 | Fidelity Natl Ttl Of Fl Inc | |
| Warranty Deed | $369,900 | Fidelity Natl Title Fl Inc | |
| Warranty Deed | $225,000 | -- | |
| Warranty Deed | $159,500 | -- |
Mortgage History
| Date | Status | Loan Amount | Loan Type |
|---|---|---|---|
| Previous Owner | $385,000 | New Conventional | |
| Previous Owner | $298,000 | Purchase Money Mortgage | |
| Previous Owner | $246,000 | New Conventional | |
| Previous Owner | $295,920 | New Conventional | |
| Previous Owner | $195,000 | Unknown | |
| Previous Owner | $50,000 | Credit Line Revolving | |
| Previous Owner | $218,250 | New Conventional | |
| Previous Owner | $151,500 | No Value Available |
Property History
| Date | Event | Price | Change | Sq Ft Price |
|---|---|---|---|---|
| 02/06/2024 02/06/24 | Sold | $875,000 | 0.0% | $445 / Sq Ft |
| 12/31/2023 12/31/23 | Pending | -- | -- | -- |
| 12/16/2023 12/16/23 | For Sale | $875,000 | +49.3% | $445 / Sq Ft |
| 02/01/2021 02/01/21 | Sold | $586,000 | +1.9% | $298 / Sq Ft |
| 12/19/2020 12/19/20 | Pending | -- | -- | -- |
| 12/17/2020 12/17/20 | For Sale | $575,000 | +55.4% | $292 / Sq Ft |
| 06/16/2014 06/16/14 | Off Market | $369,900 | -- | -- |
| 12/04/2013 12/04/13 | Sold | $369,900 | 0.0% | $188 / Sq Ft |
| 11/05/2013 11/05/13 | Pending | -- | -- | -- |
| 11/05/2013 11/05/13 | Price Changed | $369,900 | -5.1% | $188 / Sq Ft |
| 10/14/2013 10/14/13 | Price Changed | $389,900 | -7.1% | $198 / Sq Ft |
| 10/04/2013 10/04/13 | For Sale | $419,900 | -- | $214 / Sq Ft |
Tax History Compared to Growth
Tax History
| Year | Tax Paid | Tax Assessment Tax Assessment Total Assessment is a certain percentage of the fair market value that is determined by local assessors to be the total taxable value of land and additions on the property. | Land | Improvement |
|---|---|---|---|---|
| 2024 | $11,822 | $656,958 | -- | -- |
| 2023 | $11,822 | $637,823 | $0 | $0 |
| 2022 | $11,552 | $619,246 | $394,245 | $225,001 |
| 2021 | $5,858 | $321,155 | $0 | $0 |
| 2020 | $5,865 | $316,721 | $0 | $0 |
| 2019 | $5,761 | $309,600 | $0 | $0 |
| 2018 | $5,680 | $303,827 | $0 | $0 |
| 2017 | $5,626 | $297,578 | $0 | $0 |
| 2016 | $5,573 | $291,457 | $0 | $0 |
| 2015 | $5,650 | $289,431 | $0 | $0 |
| 2014 | $5,620 | $287,134 | $0 | $0 |
Agents Affiliated with this Home
-
Denise Antonewitz

Seller's Agent in 2024
Denise Antonewitz
KELLER WILLIAMS ST PETE REALTY
(727) 204-3138
10 in this area
491 Total Sales
-
Peggy Wolfe

Buyer's Agent in 2024
Peggy Wolfe
SMITH & ASSOCIATES REAL ESTATE
(727) 316-0079
1 in this area
33 Total Sales
-
Lea Newman
L
Buyer's Agent in 2021
Lea Newman
PREMIER SOTHEBYS INTL REALTY
(727) 898-6800
1 in this area
15 Total Sales
-
Kathleen Doermer
K
Buyer Co-Listing Agent in 2021
Kathleen Doermer
NJR REALTY COMPANY
(727) 748-5900
1 in this area
10 Total Sales
-
Gary Smith

Seller's Agent in 2013
Gary Smith
SMITH & ASSOCIATES REAL ESTATE
(800) 521-7045
5 Total Sales
-
R
Buyer's Agent in 2013
Robert Williams
Map
Source: Stellar MLS
MLS Number: U7596757
APN: 28-30-17-36157-002-0010
- 1445 72nd Ave NE
- 7233 15th Ct NE
- 7201 15th Ct NE
- 1426 75th Cir NE
- 1661 Watermark Cir NE Unit C
- 1621 Watermark Cir NE
- 1660 Cape Ann Ave NE Unit 2
- 1625 Watermark Cir NE Unit 4E
- 1671 Cape Ann Ave NE Unit 4
- 1531 75th Cir NE
- 1964 Tanglewood Dr NE
- 6525 Cape Sable Way NE Unit 4
- 6490 Cape Hatteras Way NE Unit 4
- 6497 Cape Hatteras Way NE Unit 3
- 2006 Tanglewood Dr NE
- 7255 18th St NE
- 2031 Tanglewood Way NE
- 944 San Carlos Ct NE
- 1175 San Carlos Ave NE
- 6332 Tanglewood Dr NE

