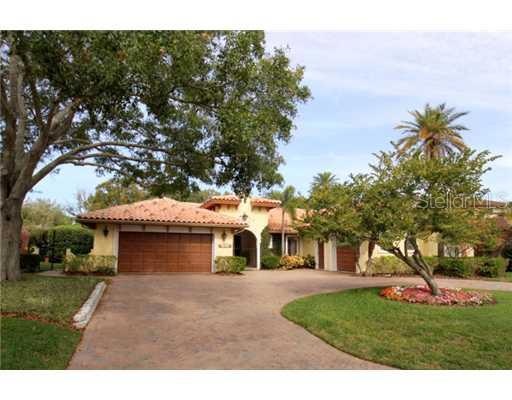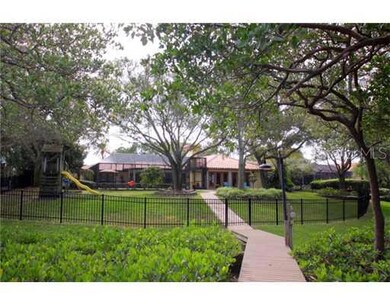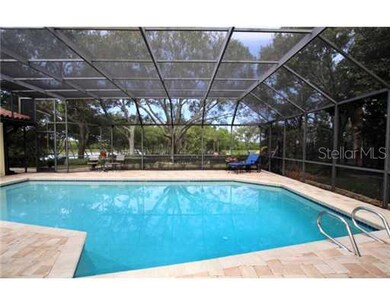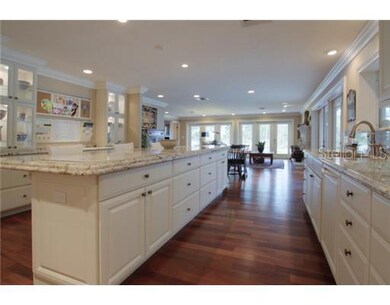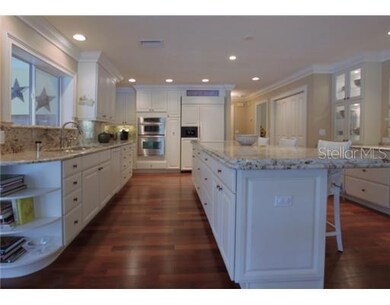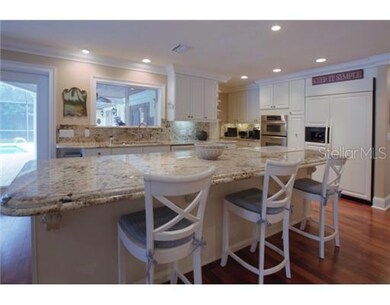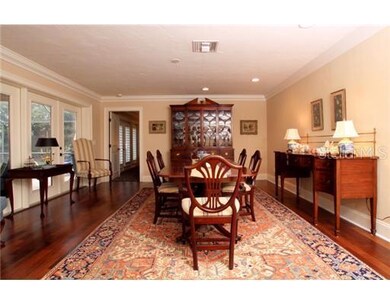
1401 75th Cir NE Saint Petersburg, FL 33702
Harbor Isle NeighborhoodHighlights
- Property Fronts a Bay or Harbor
- Deck
- Mediterranean Architecture
- Screened Pool
- Wood Flooring
- Stone Countertops
About This Home
As of April 2025An immaculate home with pool on rare large lot with views of the natural preserve and water. Home has two garages (for 3 cars) on expansive fenced in tranquil property. The kitchen has quality appliances, granite counters & granite island plus breakfast area & ample cabinetry. The kitchen opens into the large family room with a wall of french doors that offers views of the exterior from pool and lanai to the water and preserve. Double crown molding, wood and travertine floors, central vacuum system, plantation shutters, & wood-burning fireplace with cast stone mantle, are just some of the extras throughout the home. The master bath offers dual sinks, granite counters & dual heads in travertine shower. The 3 additional full bathrooms are all remodeled- with its own unique attributes from stone counter tops to custom tile. Multiple french doors along the entire rear of the home showcase the large screened lanai with an outdoor "kitchen' and salt water pool & the expansive, park-like backyard. A serene setting with tropical plants, pathways and mature oaks, & adjacent preserve . Located just 10 minutes to downtown St. Petersburg & 20 minutes to Tampa
Home Details
Home Type
- Single Family
Est. Annual Taxes
- $10,736
Year Built
- Built in 1978
Lot Details
- 0.38 Acre Lot
- Lot Dimensions are 102.0x163.0
- Property Fronts a Bay or Harbor
- Near Conservation Area
- Cul-De-Sac
- South Facing Home
- Mature Landscaping
- Oversized Lot
- Landscaped with Trees
Parking
- 3 Car Garage
- Circular Driveway
Home Design
- Mediterranean Architecture
- Slab Foundation
- Tile Roof
- Stucco
Interior Spaces
- 3,115 Sq Ft Home
- Crown Molding
- Ceiling Fan
- Wood Burning Fireplace
- French Doors
- Full Bay or Harbor Views
- Security System Owned
Kitchen
- Built-In Convection Oven
- Dishwasher
- Stone Countertops
- Disposal
Flooring
- Wood
- Brick
Bedrooms and Bathrooms
- 4 Bedrooms
- 4 Full Bathrooms
Laundry
- Dryer
- Washer
Pool
- Screened Pool
- Private Pool
- Spa
- Fence Around Pool
- Outdoor Shower
- Pool Tile
Outdoor Features
- Deck
- Screened Patio
- Exterior Lighting
- Outdoor Grill
- Porch
Utilities
- Central Heating and Cooling System
- Water Filtration System
- Electric Water Heater
- Cable TV Available
Additional Features
- Reclaimed Water Irrigation System
- Flood Zone Lot
Community Details
- No Home Owners Association
- Harbor Isle Unit One Subdivision
Listing and Financial Details
- Legal Lot and Block 0290 / 006
- Assessor Parcel Number 29-30-17-36158-006-0290
Ownership History
Purchase Details
Home Financials for this Owner
Home Financials are based on the most recent Mortgage that was taken out on this home.Purchase Details
Home Financials for this Owner
Home Financials are based on the most recent Mortgage that was taken out on this home.Purchase Details
Home Financials for this Owner
Home Financials are based on the most recent Mortgage that was taken out on this home.Purchase Details
Home Financials for this Owner
Home Financials are based on the most recent Mortgage that was taken out on this home.Purchase Details
Home Financials for this Owner
Home Financials are based on the most recent Mortgage that was taken out on this home.Purchase Details
Similar Homes in Saint Petersburg, FL
Home Values in the Area
Average Home Value in this Area
Purchase History
| Date | Type | Sale Price | Title Company |
|---|---|---|---|
| Warranty Deed | $1,650,000 | None Listed On Document | |
| Interfamily Deed Transfer | -- | Fidelity Natl Title Fl Inc | |
| Warranty Deed | $760,000 | Fidelity National Title Of F | |
| Warranty Deed | $825,000 | Title Insurors Of Florida | |
| Warranty Deed | $809,300 | Fidelity Natl Title Ins Co | |
| Warranty Deed | $335,000 | -- |
Mortgage History
| Date | Status | Loan Amount | Loan Type |
|---|---|---|---|
| Open | $1,000,000 | New Conventional | |
| Previous Owner | $510,000 | New Conventional | |
| Previous Owner | $417,000 | New Conventional | |
| Previous Owner | $570,000 | Adjustable Rate Mortgage/ARM | |
| Previous Owner | $625,000 | New Conventional | |
| Previous Owner | $600,000 | Unknown | |
| Previous Owner | $500,000 | Credit Line Revolving |
Property History
| Date | Event | Price | Change | Sq Ft Price |
|---|---|---|---|---|
| 04/18/2025 04/18/25 | Sold | $1,650,000 | -2.9% | $559 / Sq Ft |
| 03/01/2025 03/01/25 | Pending | -- | -- | -- |
| 02/26/2025 02/26/25 | For Sale | $1,700,000 | +123.7% | $576 / Sq Ft |
| 06/16/2014 06/16/14 | Off Market | $760,000 | -- | -- |
| 04/11/2012 04/11/12 | Sold | $760,000 | 0.0% | $244 / Sq Ft |
| 02/26/2012 02/26/12 | Pending | -- | -- | -- |
| 01/27/2012 01/27/12 | For Sale | $760,000 | -- | $244 / Sq Ft |
Tax History Compared to Growth
Tax History
| Year | Tax Paid | Tax Assessment Tax Assessment Total Assessment is a certain percentage of the fair market value that is determined by local assessors to be the total taxable value of land and additions on the property. | Land | Improvement |
|---|---|---|---|---|
| 2024 | $15,450 | $845,148 | -- | -- |
| 2023 | $15,450 | $820,532 | $0 | $0 |
| 2022 | $15,106 | $796,633 | $0 | $0 |
| 2021 | $15,366 | $773,430 | $0 | $0 |
| 2020 | $15,404 | $762,751 | $0 | $0 |
| 2019 | $15,160 | $745,602 | $0 | $0 |
| 2018 | $14,972 | $731,700 | $0 | $0 |
| 2017 | $14,852 | $716,650 | $0 | $0 |
| 2016 | $14,734 | $701,910 | $0 | $0 |
| 2015 | $14,938 | $697,031 | $0 | $0 |
| 2014 | $14,870 | $691,499 | $0 | $0 |
Agents Affiliated with this Home
-
Rachel Sartain

Seller's Agent in 2025
Rachel Sartain
THE TENPENNY COLLECTION
(727) 742-7439
2 in this area
33 Total Sales
-
George Hintenberger

Buyer's Agent in 2025
George Hintenberger
CHARLES RUTENBERG REALTY INC
(727) 644-7793
1 in this area
91 Total Sales
-
Alona Dishy

Seller's Agent in 2012
Alona Dishy
RE/MAX
(727) 458-8037
48 Total Sales
Map
Source: Stellar MLS
MLS Number: U7537014
APN: 29-30-17-36158-006-0290
- 1426 75th Cir NE
- 1531 75th Cir NE
- 1445 72nd Ave NE
- 1175 San Carlos Ave NE
- 7233 15th Ct NE
- 944 San Carlos Ct NE
- 7201 15th Ct NE
- 907 San Carlos Ave NE
- 903 San Carlos Ave NE
- 0 Weedon Dr NE
- 846 Glades Ct NE
- 1661 Watermark Cir NE Unit C
- 962 Marco Dr NE
- 826 Glades Ct NE
- 902 Marco Dr NE
- 1621 Watermark Cir NE
- 1625 Watermark Cir NE Unit 4E
- 7255 18th St NE
- 1660 Cape Ann Ave NE Unit 2
- 1964 Tanglewood Dr NE
