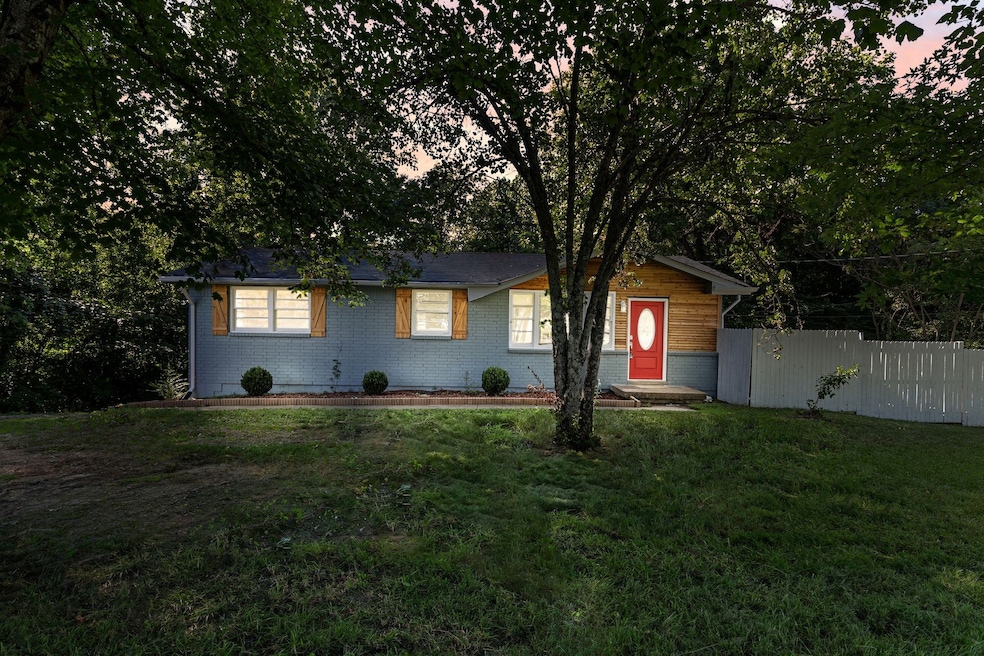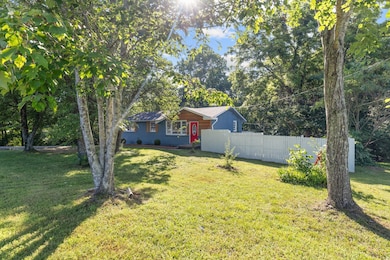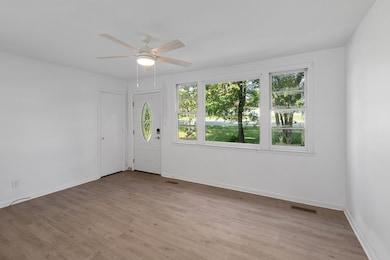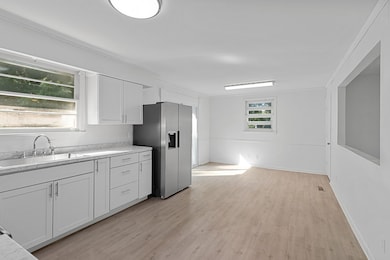
1401 Bearwallow Rd Ashland City, TN 37015
Estimated payment $1,763/month
Highlights
- Popular Property
- No HOA
- Tile Flooring
- Deck
- Cooling Available
- Central Heating
About This Home
Welcome to your newly updated home, now featuring additional square footage in the basement area. While move-in ready with nearly all updates completed, there are a few final touches awaiting your personalization. Positioned attractively below market comparables, the sellers have recently invested in major upgrades such as a new roof, HVAC system, modernized kitchen and baths, and a fully finished basement offering an additional bedroom, office, or flexible living space. The interior boasts tasteful finishes including granite countertops, stainless steel appliances, and tiled showers. Exterior enhancements include fresh paint and a redesigned deck with tranquil views of the tree-lined backyard. Don't miss out on this exceptional opportunity — schedule your viewing today before it's gone!
Listing Agent
Keller Williams Realty - Murfreesboro Brokerage Phone: 6159565250 License #328708 Listed on: 07/09/2025

Home Details
Home Type
- Single Family
Est. Annual Taxes
- $1,207
Year Built
- Built in 1971
Lot Details
- 0.4 Acre Lot
- Lot Dimensions are 145x266x315
- Sloped Lot
Home Design
- Brick Exterior Construction
Interior Spaces
- Property has 2 Levels
- Ceiling Fan
- Interior Storage Closet
- <<microwave>>
Flooring
- Carpet
- Laminate
- Tile
Bedrooms and Bathrooms
- 4 Bedrooms | 3 Main Level Bedrooms
- 2 Full Bathrooms
Parking
- 6 Open Parking Spaces
- 6 Parking Spaces
- Driveway
Outdoor Features
- Deck
Schools
- Ashland City Elementary School
- Cheatham Middle School
- Cheatham Co Central High School
Utilities
- Cooling Available
- Central Heating
- Septic Tank
Community Details
- No Home Owners Association
Listing and Financial Details
- Assessor Parcel Number 042 05107 000
Map
Home Values in the Area
Average Home Value in this Area
Tax History
| Year | Tax Paid | Tax Assessment Tax Assessment Total Assessment is a certain percentage of the fair market value that is determined by local assessors to be the total taxable value of land and additions on the property. | Land | Improvement |
|---|---|---|---|---|
| 2024 | $1,207 | $69,725 | $9,400 | $60,325 |
| 2023 | $1,248 | $43,800 | $2,425 | $41,375 |
| 2022 | $1,192 | $43,800 | $2,425 | $41,375 |
| 2021 | $1,192 | $43,800 | $2,425 | $41,375 |
| 2020 | $1,179 | $43,800 | $2,425 | $41,375 |
| 2019 | $1,179 | $43,800 | $2,425 | $41,375 |
| 2018 | $761 | $24,100 | $2,175 | $21,925 |
| 2017 | $720 | $24,100 | $2,175 | $21,925 |
| 2016 | $685 | $24,100 | $2,175 | $21,925 |
| 2015 | $645 | $21,275 | $2,175 | $19,100 |
| 2014 | $645 | $21,275 | $2,175 | $19,100 |
Property History
| Date | Event | Price | Change | Sq Ft Price |
|---|---|---|---|---|
| 07/09/2025 07/09/25 | For Sale | $300,000 | +87.5% | $194 / Sq Ft |
| 12/13/2024 12/13/24 | Sold | $160,000 | -25.6% | $142 / Sq Ft |
| 11/20/2024 11/20/24 | Pending | -- | -- | -- |
| 11/12/2024 11/12/24 | For Sale | $215,000 | 0.0% | $191 / Sq Ft |
| 11/01/2024 11/01/24 | Pending | -- | -- | -- |
| 09/28/2024 09/28/24 | For Sale | $215,000 | -- | $191 / Sq Ft |
Purchase History
| Date | Type | Sale Price | Title Company |
|---|---|---|---|
| Special Warranty Deed | $165,000 | Magnolia Title | |
| Warranty Deed | $160,000 | Magnolia Title | |
| Warranty Deed | $160,000 | Magnolia Title | |
| Deed | -- | -- | |
| Warranty Deed | $32,500 | -- |
Mortgage History
| Date | Status | Loan Amount | Loan Type |
|---|---|---|---|
| Closed | $192,000 | Construction |
Similar Homes in Ashland City, TN
Source: Realtracs
MLS Number: 2932042
APN: 042-051.07
- 1037 Boston Hollow Rd
- 135 Joyce Ln
- 1112 Boston Hollow Rd
- 2562 Spears Way
- 314 Powder Mill Dr
- 312 Powder Mill Dr
- 456 Frey St
- 125 Ashland Dr
- 123 Ashland Dr
- 501 Ed Harris Rd
- 102 Ash Ct
- 000 Frey St
- 163 Lizzie Rd
- 123 Frey St
- 789 Frey St
- 1462 Peter Pond Rd
- 0 Bull Run Rd
- 404 Vanhook Dr
- 56 Tennessee 49
- 119 Jupiter Dr
- 295 Brookhollow Dr
- 431 Van Hook Dr
- 134 N Poole St
- 144 N Vine St
- 400 Warioto Way Unit 414
- 400 Warioto Way Unit 304
- 351 Big Horn St
- 109 Claudia Ln
- 1164 Vantage Pointe
- 149 Victory Cir
- 308 Edgefield Ct
- 6009 Pleasant Hill Dr
- 1418 Hicks Edgen Rd
- 334 Manor Row
- 485 Preakness Cir
- 180 Young Ln Unit Lot 120
- 147 Addi St
- 1064 Fannie Nicholson Rd
- 6370 Eatons Creek Rd
- 4140 Ironwood Dr






