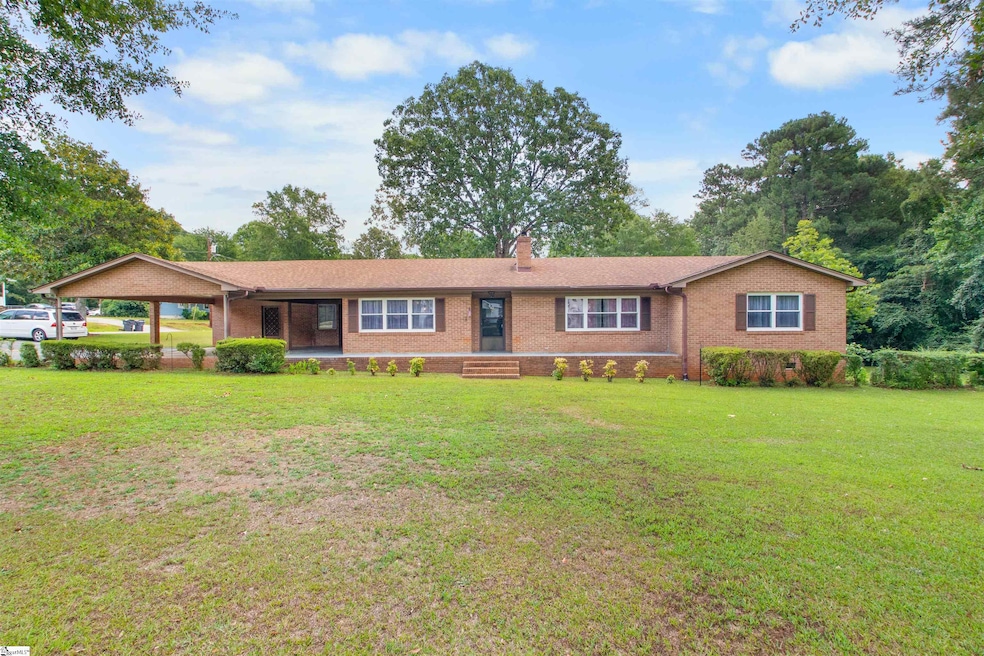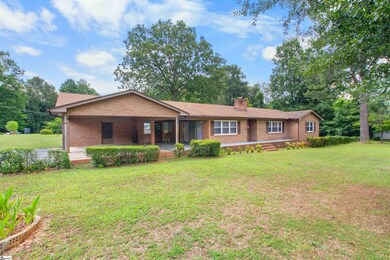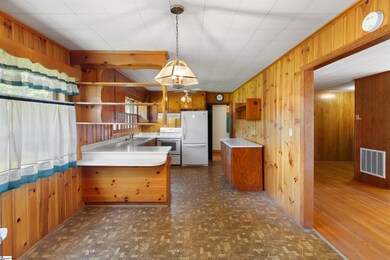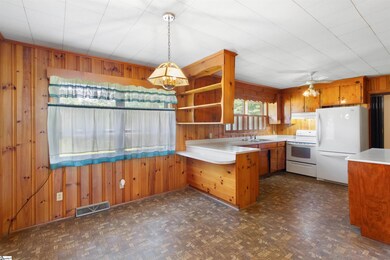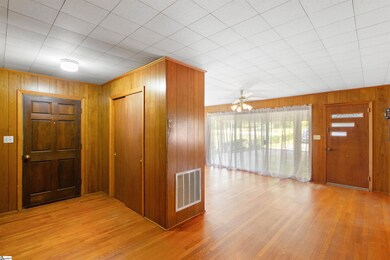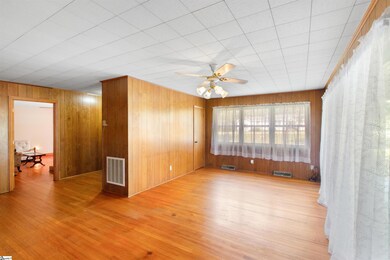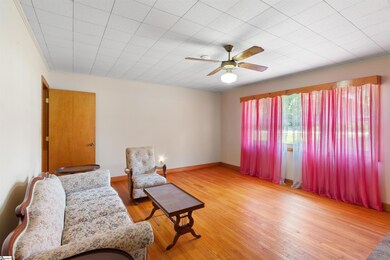
1401 Chestnut Street Extension Laurens, SC 29360
Highlights
- Wood Burning Stove
- Wood Flooring
- Corner Lot
- Ranch Style House
- 1 Fireplace
- Den
About This Home
As of February 2025OPEN HOUSE 1/5/2025 12PM-2PM Meticulously well maintained brick ranch in Laurens, South Carolina. Convenient access to grocery stores, Historic Downtown Laurens, I-385, Greenville, Simpsonville, Lake Greenwood and more. This ~2000 sqft home features 3 bedrooms and 1.5 bathrooms, hardwood floors throughout, living room with large sliding glass doors, den, and primary bedroom features spacious walk-in closet. Located on almost an acre of land, the home features a large covered patio, 4 foot wide hallways, spacious crawl space with utility room. Don’t miss this opportunity!
Last Agent to Sell the Property
Realty One Group Freedom License #124299 Listed on: 07/11/2024

Home Details
Home Type
- Single Family
Est. Annual Taxes
- $650
Lot Details
- Lot Dimensions are 200x175
- Corner Lot
- Level Lot
Home Design
- Ranch Style House
- Brick Exterior Construction
- Architectural Shingle Roof
Interior Spaces
- 2,000 Sq Ft Home
- 2,000-2,199 Sq Ft Home
- 1 Fireplace
- Wood Burning Stove
- Living Room
- Den
- Wood Flooring
- Laminate Countertops
Bedrooms and Bathrooms
- 3 Main Level Bedrooms
- 1.5 Bathrooms
Laundry
- Laundry Room
- Electric Dryer Hookup
Basement
- Crawl Space
- Basement Storage
Parking
- 2 Car Garage
- Attached Carport
Outdoor Features
- Patio
- Outbuilding
Schools
- Laurens Elementary And Middle School
- Laurens Dist 55 High School
Utilities
- Central Air
- Heating System Uses Oil
- Electric Water Heater
- Private Sewer
Listing and Financial Details
- Assessor Parcel Number 906-15-05-007
Ownership History
Purchase Details
Home Financials for this Owner
Home Financials are based on the most recent Mortgage that was taken out on this home.Purchase Details
Purchase Details
Similar Homes in Laurens, SC
Home Values in the Area
Average Home Value in this Area
Purchase History
| Date | Type | Sale Price | Title Company |
|---|---|---|---|
| Deed | $219,990 | None Listed On Document | |
| Deed | -- | None Listed On Document | |
| Interfamily Deed Transfer | -- | None Available |
Property History
| Date | Event | Price | Change | Sq Ft Price |
|---|---|---|---|---|
| 02/18/2025 02/18/25 | Sold | $219,900 | 0.0% | $110 / Sq Ft |
| 01/10/2025 01/10/25 | Off Market | $219,900 | -- | -- |
| 01/09/2025 01/09/25 | Pending | -- | -- | -- |
| 11/17/2024 11/17/24 | Price Changed | $229,990 | -6.1% | $115 / Sq Ft |
| 09/10/2024 09/10/24 | Price Changed | $244,990 | -5.8% | $122 / Sq Ft |
| 07/11/2024 07/11/24 | For Sale | $259,990 | -- | $130 / Sq Ft |
Tax History Compared to Growth
Tax History
| Year | Tax Paid | Tax Assessment Tax Assessment Total Assessment is a certain percentage of the fair market value that is determined by local assessors to be the total taxable value of land and additions on the property. | Land | Improvement |
|---|---|---|---|---|
| 2024 | $771 | $4,430 | $730 | $3,700 |
| 2023 | $771 | $4,428 | $728 | $3,700 |
| 2022 | $541 | $4,430 | $730 | $3,700 |
| 2021 | $0 | $4,240 | $720 | $3,520 |
| 2020 | $433 | $4,240 | $720 | $3,520 |
| 2019 | $467 | $4,240 | $720 | $3,520 |
| 2018 | $516 | $4,240 | $720 | $3,520 |
| 2017 | $509 | $4,240 | $720 | $3,520 |
| 2015 | $445 | $4,240 | $720 | $3,520 |
| 2014 | $445 | $4,240 | $720 | $3,520 |
| 2013 | $445 | $4,240 | $720 | $3,520 |
Agents Affiliated with this Home
-
Katelyn Grizzle
K
Seller's Agent in 2025
Katelyn Grizzle
Realty One Group Freedom
(864) 344-6365
1 in this area
23 Total Sales
-
Olga Bridges

Buyer's Agent in 2025
Olga Bridges
Success Properties, LLC
(864) 884-3333
1 in this area
211 Total Sales
Map
Source: Greater Greenville Association of REALTORS®
MLS Number: 1531852
APN: 906-15-05-007
