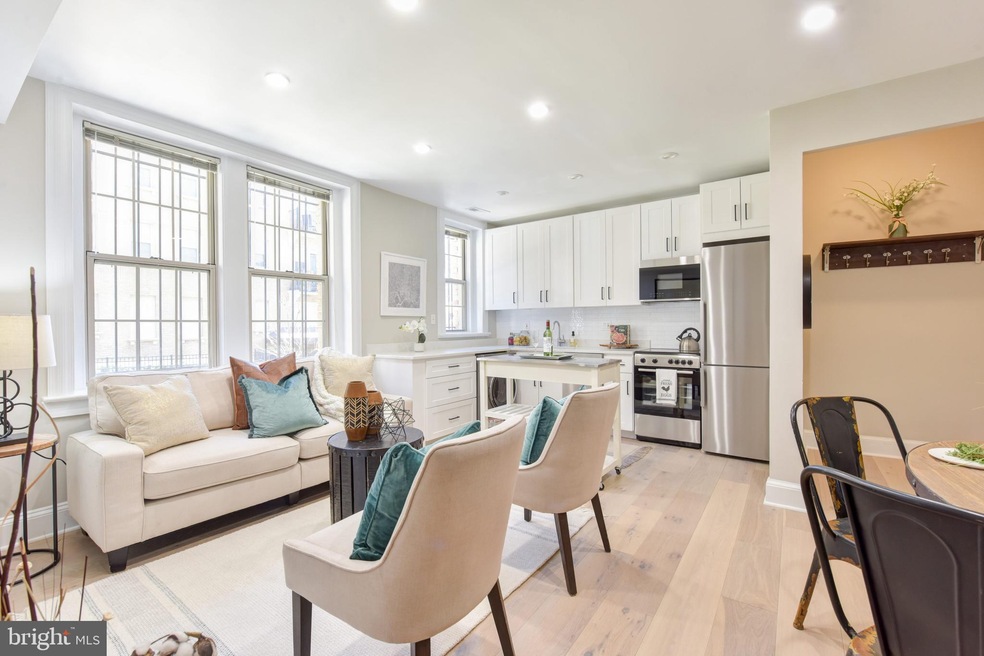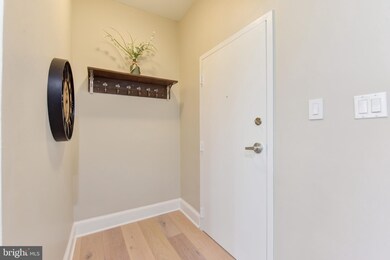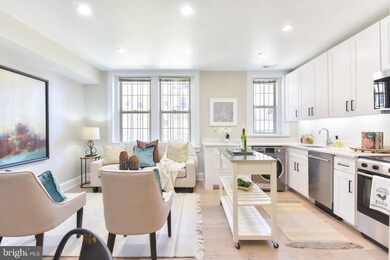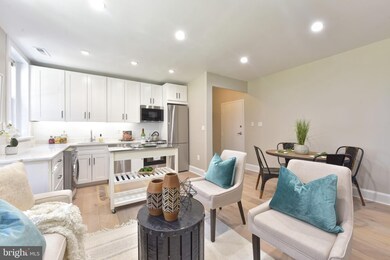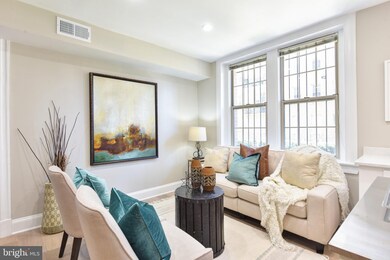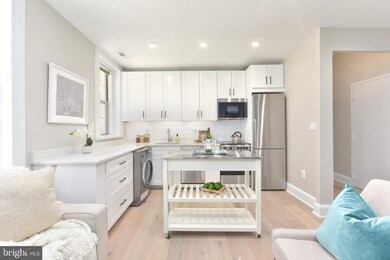
Adams Court 1401 Columbia Rd NW Unit 104 Washington, DC 20009
Columbia Heights NeighborhoodHighlights
- Gourmet Kitchen
- 2-minute walk to Columbia Heights
- High Ceiling
- Open Floorplan
- Wood Flooring
- 3-minute walk to 14th and Girard Street Park
About This Home
As of May 2021Newly renovated first floor condo in the heart of vibrant Columbia Heights! Beautiful wide plank white oak floors welcome you into one of the largest one bedroom layouts in the building. Through the generous entryway you will find a sunny and spacious open floor plan. Brand new kitchen features stainless steel appliances, white shaker cabinets, and quartz counters. Large windows throughout overlook the green courtyard. Marble tiled bathroom. Combo W/D in unit. Freshly painted. Low condo fee. Pet friendly! The buildings courtyard was refurbished to include bike racks, seating areas, and dog park. Enjoy all the city has to offer - Target, Best Buy, Bed Bath & Beyond and gym are just around the corner. Great farmers market on weekends and Giant nearby for groceries. Tons of locally owned restaurants. One block from the metro.
Property Details
Home Type
- Condominium
Est. Annual Taxes
- $2,749
Year Built
- Built in 1913
HOA Fees
- $256 Monthly HOA Fees
Parking
- On-Street Parking
Home Design
- Brick Exterior Construction
Interior Spaces
- 600 Sq Ft Home
- Property has 1 Level
- Open Floorplan
- High Ceiling
- Ceiling Fan
- Recessed Lighting
- Window Treatments
- Combination Dining and Living Room
- Wood Flooring
Kitchen
- Gourmet Kitchen
- Electric Oven or Range
- Stove
- <<builtInMicrowave>>
- Freezer
- Dishwasher
- Stainless Steel Appliances
- Disposal
Bedrooms and Bathrooms
- 1 Main Level Bedroom
- 1 Full Bathroom
- <<tubWithShowerToken>>
Outdoor Features
- Exterior Lighting
Utilities
- Forced Air Heating and Cooling System
- Natural Gas Water Heater
Listing and Financial Details
- Tax Lot 2036
- Assessor Parcel Number 2672//2036
Community Details
Overview
- Association fees include exterior building maintenance, insurance, lawn maintenance, management, sewer, trash
- Low-Rise Condominium
- Columbia Heights Community
- Columbia Heights Subdivision
Amenities
- Laundry Facilities
- Elevator
Pet Policy
- Dogs and Cats Allowed
Ownership History
Purchase Details
Home Financials for this Owner
Home Financials are based on the most recent Mortgage that was taken out on this home.Purchase Details
Home Financials for this Owner
Home Financials are based on the most recent Mortgage that was taken out on this home.Similar Homes in Washington, DC
Home Values in the Area
Average Home Value in this Area
Purchase History
| Date | Type | Sale Price | Title Company |
|---|---|---|---|
| Special Warranty Deed | $369,000 | Allied Title & Escrow Llc | |
| Warranty Deed | $306,500 | -- |
Mortgage History
| Date | Status | Loan Amount | Loan Type |
|---|---|---|---|
| Open | $350,550 | Purchase Money Mortgage | |
| Previous Owner | $300,948 | FHA |
Property History
| Date | Event | Price | Change | Sq Ft Price |
|---|---|---|---|---|
| 05/07/2021 05/07/21 | Sold | $369,000 | 0.0% | $615 / Sq Ft |
| 04/06/2021 04/06/21 | Pending | -- | -- | -- |
| 03/11/2021 03/11/21 | For Sale | $369,000 | +20.4% | $615 / Sq Ft |
| 03/04/2013 03/04/13 | Sold | $306,500 | 0.0% | $511 / Sq Ft |
| 02/13/2013 02/13/13 | Pending | -- | -- | -- |
| 02/12/2013 02/12/13 | Off Market | $306,500 | -- | -- |
| 01/23/2013 01/23/13 | For Sale | $309,900 | 0.0% | $517 / Sq Ft |
| 01/20/2013 01/20/13 | Pending | -- | -- | -- |
| 12/20/2012 12/20/12 | Price Changed | $309,900 | +0.3% | $517 / Sq Ft |
| 12/20/2012 12/20/12 | For Sale | $309,000 | 0.0% | $515 / Sq Ft |
| 11/19/2012 11/19/12 | Pending | -- | -- | -- |
| 10/18/2012 10/18/12 | For Sale | $309,000 | -- | $515 / Sq Ft |
Tax History Compared to Growth
Tax History
| Year | Tax Paid | Tax Assessment Tax Assessment Total Assessment is a certain percentage of the fair market value that is determined by local assessors to be the total taxable value of land and additions on the property. | Land | Improvement |
|---|---|---|---|---|
| 2024 | $2,648 | $326,710 | $98,010 | $228,700 |
| 2023 | $2,689 | $331,000 | $99,300 | $231,700 |
| 2022 | $2,657 | $326,310 | $97,890 | $228,420 |
| 2021 | $2,689 | $329,610 | $98,880 | $230,730 |
| 2020 | $2,750 | $323,500 | $97,050 | $226,450 |
| 2019 | $2,748 | $323,350 | $97,000 | $226,350 |
| 2018 | $2,650 | $311,750 | $0 | $0 |
| 2017 | $2,652 | $311,960 | $0 | $0 |
| 2016 | $488 | $296,650 | $0 | $0 |
| 2015 | $488 | $290,610 | $0 | $0 |
| 2014 | $488 | $258,560 | $0 | $0 |
Agents Affiliated with this Home
-
Benjamin Puchalski

Seller's Agent in 2021
Benjamin Puchalski
Compass
(202) 449-8525
10 in this area
79 Total Sales
-
Eric Broermann

Buyer's Agent in 2021
Eric Broermann
Compass
(202) 643-1480
13 in this area
267 Total Sales
-
David Ochsman

Buyer Co-Listing Agent in 2021
David Ochsman
Compass
(301) 442-2287
3 in this area
95 Total Sales
-
J
Seller's Agent in 2013
Jackie V. Von Schlegel
RE/MAX
-
Jeff Wilson

Buyer's Agent in 2013
Jeff Wilson
TTR Sotheby's International Realty
(301) 442-8533
1 in this area
190 Total Sales
About Adams Court
Map
Source: Bright MLS
MLS Number: DCDC511734
APN: 2672-2036
- 1401 Columbia Rd NW Unit 307
- 1401 Columbia Rd NW Unit 213
- 1401 Columbia Rd NW Unit 420
- 1401 Columbia Rd NW Unit 219
- 1401 Columbia Rd NW Unit 414
- 1421 Columbia Rd NW Unit 305
- 1421 Columbia Rd NW Unit 303
- 1440 Columbia Rd NW Unit 204
- 1458 Columbia Rd NW Unit 109
- 1347 Irving St NW
- 1337 Harvard St NW Unit 1
- 1390 Kenyon St NW Unit 326
- 1390 Kenyon St NW Unit 524
- 1390 Kenyon St NW Unit 717
- 1390 Kenyon St NW Unit 327
- 1390 Kenyon St NW Unit 802
- 1390 Kenyon St NW Unit 325
- 1390 Kenyon St NW Unit 510
- 1390 Kenyon St NW Unit 722
- 3023 15th St NW
