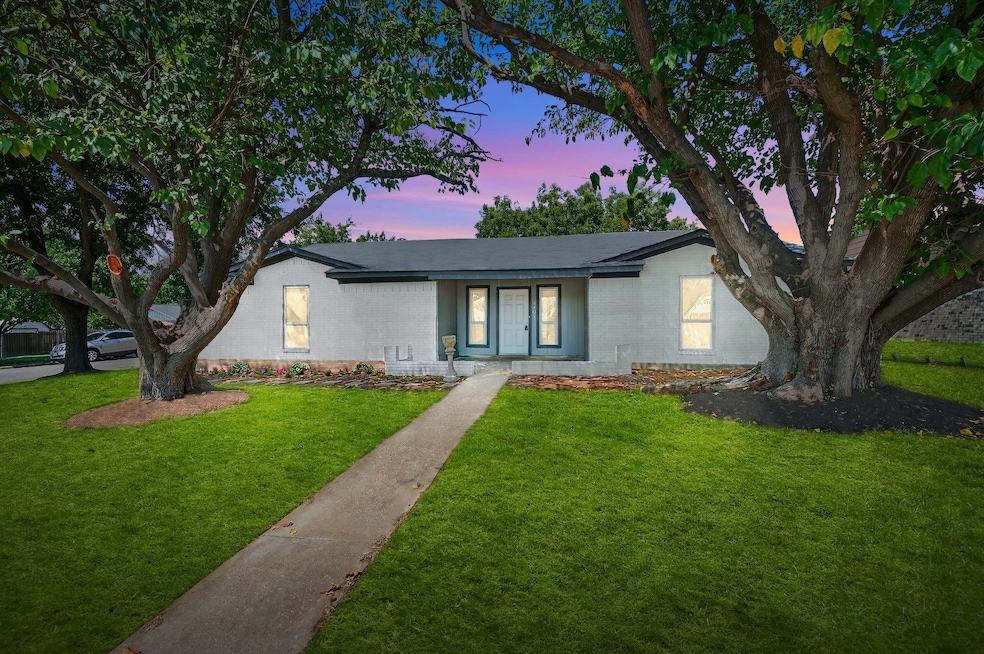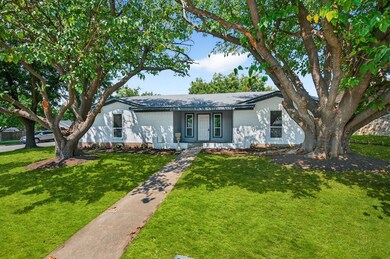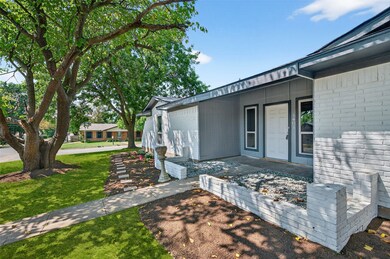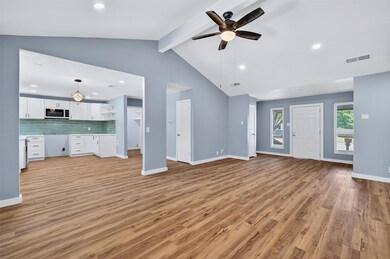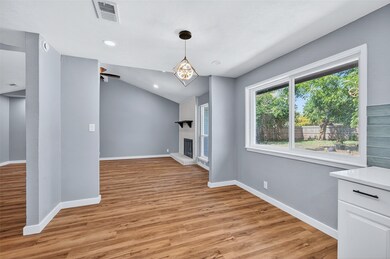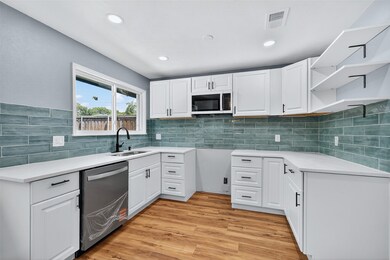1401 La Salle Dr Sherman, TX 75090
Highlights
- Open Floorplan
- 2 Car Attached Garage
- Central Heating and Cooling System
- Vaulted Ceiling
- 1-Story Property
- Wood Burning Fireplace
About This Home
Welcome to this beautifully updated corner-lot home in a desirable neighborhood! This property has been thoughtfully renovated inside and out with major upgrades for peace of mind. Recent improvements include a new roof (2025), foundation repair (2025), HVAC system (2022), and new PVC plumbing in the kitchen and baths. The exterior shines with fresh new siding, soffit & fascia, insulation, energy-efficient windows, modern paint, and tree maintenance-trimming for a clean, polished look. Once inside you'll love the open layout with high ceiling, wood-burning fireplace, fresh paint, new LVP flooring, new doors and fully remodeled kitchen featuring quartz countertops, new cabinets, beautiful backsplash, dishwasher, and microwave. Both bathrooms are completely redone, including a walk-in shower in the primary suite and a stylish new guest bath. Home is ready for immediate move in.
Listing Agent
JPAR West Metro Brokerage Phone: 972-836-9295 License #0689367 Listed on: 11/12/2025

Home Details
Home Type
- Single Family
Est. Annual Taxes
- $690
Year Built
- Built in 1978
Parking
- 2 Car Attached Garage
- Side Facing Garage
- Garage Door Opener
- Driveway
Interior Spaces
- 1,532 Sq Ft Home
- 1-Story Property
- Open Floorplan
- Vaulted Ceiling
- Wood Burning Fireplace
- Living Room with Fireplace
Kitchen
- Microwave
- Dishwasher
Bedrooms and Bathrooms
- 3 Bedrooms
- 2 Full Bathrooms
Schools
- Percy W Neblett Elementary School
- Sherman High School
Additional Features
- 9,422 Sq Ft Lot
- Central Heating and Cooling System
Listing and Financial Details
- Residential Lease
- Property Available on 11/13/25
- Tenant pays for all utilities
- Assessor Parcel Number 154818
Community Details
Overview
- Town North Add Subdivision
Pet Policy
- Limit on the number of pets
- Pet Size Limit
- Pet Deposit $350
- Breed Restrictions
Map
Source: North Texas Real Estate Information Systems (NTREIS)
MLS Number: 21111621
APN: 154818
- 3206 Northpoint Rd
- 1705 La Salle Dr
- TBD N Calais St
- 805 La Salle Dr
- 25 Luther Ln
- 815 E Pecan Grove Rd
- 914 Boone Dr
- 3707 Sumner Ct
- 2606 Bennett Ave
- 2.18 Acres E Sara Swamy Dr
- 2516 Bennett Ave
- 95 Meadowlake
- 1719 Moreland Dr
- 705 E Lamberth Rd
- 15.125 acres E Peyton St
- 1516 E Peyton St
- TBD E Canyon Grove Rd
- 2012 Texoma Pkwy
- 000 N Masters St
- 2700 E Us-82
- 3013 Northridge Dr
- 1600 Lasalle Dr
- 3217 N Marseille Ln
- 3118 N Calais St
- 3202 Burgandy Ln
- 1111 Gallagher Dr
- 925 Boone Dr
- 914 Boone Dr
- 3431 Rendezvous Way
- 211 E Canyon Grove Rd
- 2001 E Alma Ave
- 601 Graham Dr
- 4909 Indio Ln
- 1505 N Ross Ave
- 2706 N Hickory St
- 306 W Mclain Dr
- 2407 N Hickory St
- 2021 N Crockett St
- 2321 N Hickory St
- 4800-4900 Knollwood Rd
