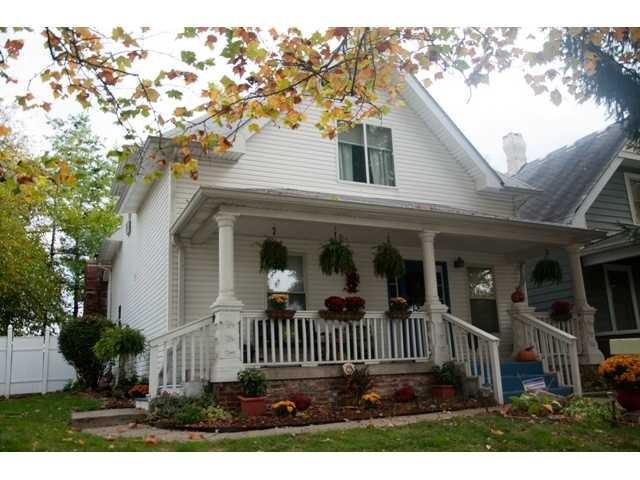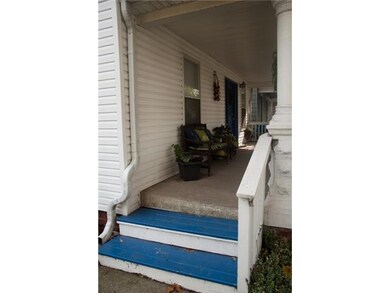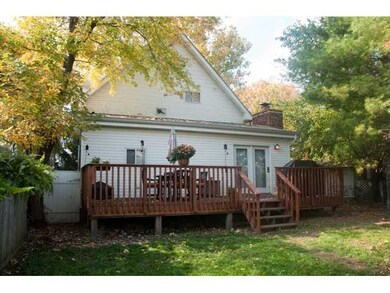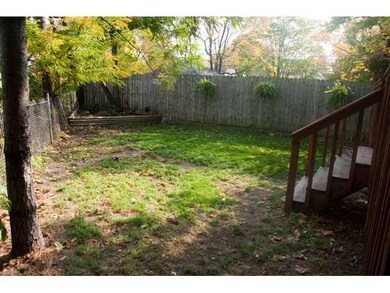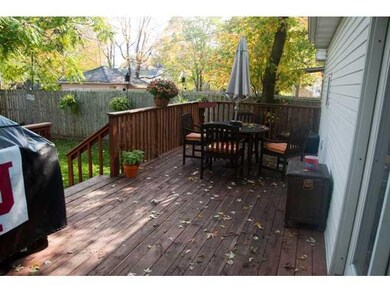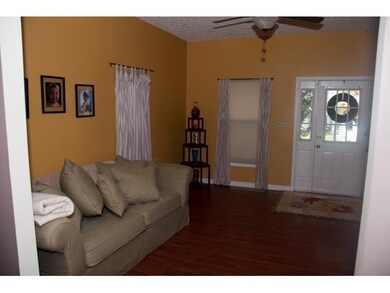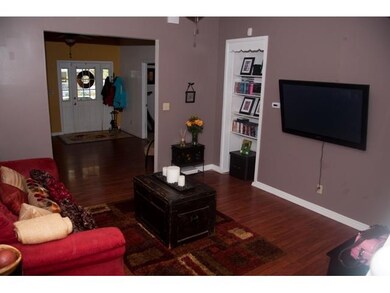
1401 Leonard St Indianapolis, IN 46203
Bates-Hendricks NeighborhoodHighlights
- Mature Trees
- 1 Fireplace
- No HOA
- Deck
- Separate Formal Living Room
- 2-minute walk to Ringgold Park
About This Home
As of May 2015WHAT DOESN'T THIS PROPERTY HAVE???Charming 2 story at the end of a tree lined street...Newer roof, siding, thermal windows, high efficiency HVAC, water heater, remodeled gourmet kitchen, ceramic / flooring, 2.5 remodeled baths, fireplace, spacious rooms, rear deck, wide covered porch AND WE'LL THROW IN THE FLAT SCREEN TV!!!!...PRICED WELL BELOW THE COMPETITION...CHECK THE COMPS!!! Conveniently located near downtown shopping and restaurants!!!....
Last Agent to Sell the Property
Exceptional Homes Realty Brokerage Email: gbarker@homes-indiana.com License #RB14025241 Listed on: 11/02/2011
Last Buyer's Agent
Exceptional Homes Realty Brokerage Email: gbarker@homes-indiana.com License #RB14025241 Listed on: 11/02/2011
Home Details
Home Type
- Single Family
Est. Annual Taxes
- $570
Year Built
- Built in 1913
Lot Details
- 5,227 Sq Ft Lot
- Cul-De-Sac
- Irregular Lot
- Mature Trees
Home Design
- Brick Foundation
- Vinyl Siding
Interior Spaces
- 2-Story Property
- Built-in Bookshelves
- Woodwork
- 1 Fireplace
- Thermal Windows
- Separate Formal Living Room
- Unfinished Basement
- Sump Pump
- Pull Down Stairs to Attic
Kitchen
- Electric Oven
- Dishwasher
- Disposal
Bedrooms and Bathrooms
- 4 Bedrooms
- Walk-In Closet
Outdoor Features
- Deck
- Covered patio or porch
- Shed
Utilities
- Forced Air Heating System
- Heating System Uses Gas
- Gas Water Heater
Community Details
- No Home Owners Association
- Stilz 2Nd Edgewood Subdivision
Listing and Financial Details
- Tax Lot 75
- Assessor Parcel Number 491113118011000101
Ownership History
Purchase Details
Home Financials for this Owner
Home Financials are based on the most recent Mortgage that was taken out on this home.Purchase Details
Home Financials for this Owner
Home Financials are based on the most recent Mortgage that was taken out on this home.Purchase Details
Home Financials for this Owner
Home Financials are based on the most recent Mortgage that was taken out on this home.Purchase Details
Home Financials for this Owner
Home Financials are based on the most recent Mortgage that was taken out on this home.Purchase Details
Similar Homes in Indianapolis, IN
Home Values in the Area
Average Home Value in this Area
Purchase History
| Date | Type | Sale Price | Title Company |
|---|---|---|---|
| Warranty Deed | -- | Chicago Title Company Llc | |
| Warranty Deed | -- | None Available | |
| Warranty Deed | -- | None Available | |
| Special Warranty Deed | -- | None Available | |
| Sheriffs Deed | $80,408 | None Available |
Mortgage History
| Date | Status | Loan Amount | Loan Type |
|---|---|---|---|
| Open | $185,000 | New Conventional | |
| Closed | $170,000 | New Conventional | |
| Closed | $101,600 | New Conventional | |
| Previous Owner | $12,400 | Credit Line Revolving | |
| Previous Owner | $90,642 | FHA | |
| Previous Owner | $67,767 | New Conventional | |
| Previous Owner | $69,071 | New Conventional | |
| Previous Owner | $54,400 | New Conventional | |
| Previous Owner | $13,600 | Stand Alone Second |
Property History
| Date | Event | Price | Change | Sq Ft Price |
|---|---|---|---|---|
| 05/28/2015 05/28/15 | Sold | $127,000 | -2.2% | $36 / Sq Ft |
| 04/19/2015 04/19/15 | Pending | -- | -- | -- |
| 04/13/2015 04/13/15 | For Sale | $129,900 | +39.7% | $37 / Sq Ft |
| 04/26/2012 04/26/12 | Sold | $93,000 | 0.0% | $41 / Sq Ft |
| 02/27/2012 02/27/12 | Pending | -- | -- | -- |
| 11/02/2011 11/02/11 | For Sale | $93,000 | -- | $41 / Sq Ft |
Tax History Compared to Growth
Tax History
| Year | Tax Paid | Tax Assessment Tax Assessment Total Assessment is a certain percentage of the fair market value that is determined by local assessors to be the total taxable value of land and additions on the property. | Land | Improvement |
|---|---|---|---|---|
| 2024 | $3,912 | $322,500 | $53,000 | $269,500 |
| 2023 | $3,912 | $319,900 | $53,000 | $266,900 |
| 2022 | $3,820 | $309,500 | $53,000 | $256,500 |
| 2021 | $3,267 | $271,400 | $53,000 | $218,400 |
| 2020 | $3,122 | $258,500 | $53,000 | $205,500 |
| 2019 | $1,867 | $150,600 | $6,600 | $144,000 |
| 2018 | $1,690 | $135,600 | $6,600 | $129,000 |
| 2017 | $1,404 | $123,700 | $6,600 | $117,100 |
| 2016 | $2,420 | $112,000 | $6,600 | $105,400 |
| 2014 | $1,102 | $104,900 | $6,600 | $98,300 |
| 2013 | -- | $97,900 | $6,600 | $91,300 |
Agents Affiliated with this Home
-
Christie Kuehl
C
Seller's Agent in 2015
Christie Kuehl
eXp Realty, LLC
(317) 517-6406
1 in this area
62 Total Sales
-
M
Buyer's Agent in 2015
Michael Stahly
-
Gib Barker

Seller's Agent in 2012
Gib Barker
Exceptional Homes Realty
(317) 501-5354
37 Total Sales
Map
Source: MIBOR Broker Listing Cooperative®
MLS Number: 21148381
APN: 49-11-13-118-011.000-101
- 922 Cottage Ave
- 840 Cottage Ave
- 1305 Hartford St
- 1344 Barth Ave
- 1538 Ringgold Ave
- 1540 Ringgold Ave
- 1544 Ringgold Ave
- 1247 Wright St
- 831 Weghorst St
- 802 Weghorst St
- 721 Parkway Ave
- 718 Parkway Ave
- 715 Terrace Ave
- 715 Cottage Ave
- 704 Parkway Ave
- 712 Orange St
- 631 Terrace Ave
- 730 Sanders St
- 623 Orange St
- 622 Cottage Ave
