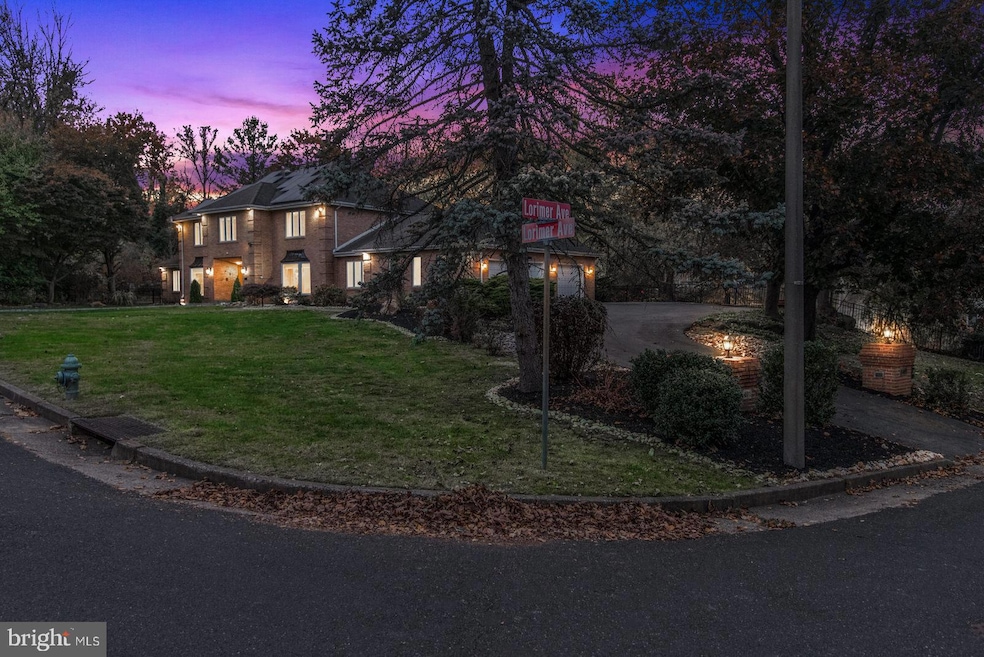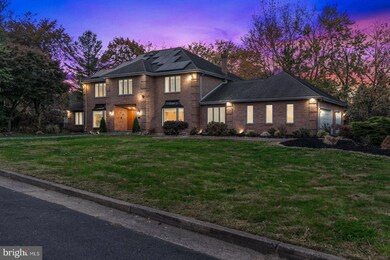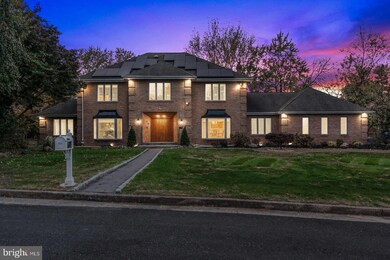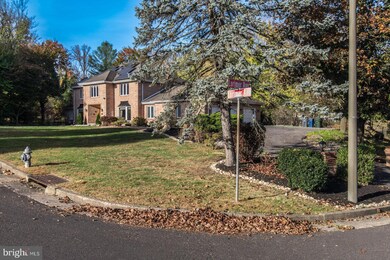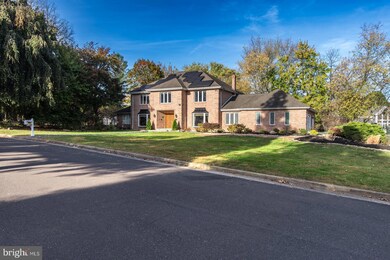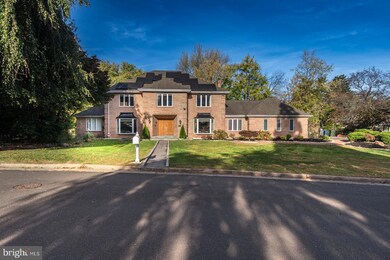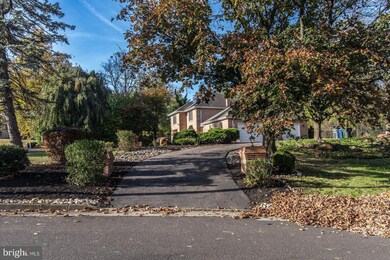
1401 Lorimer Ave Huntingdon Valley, PA 19006
Rydal NeighborhoodHighlights
- Spa
- Water Oriented
- Eat-In Gourmet Kitchen
- Rydal East School Rated A
- Sauna
- Pond View
About This Home
As of March 2025This well constructed Huntingdon Valley 5 bedroom 3.5 bath all brick home sits on a beautiful 1.04 acre private corner lot. There is a 3 car attached side entry garage with a large driveway for plenty of off street parking. The home sits on a cul-de sac with just 6 other homes. The rear overlooks a beautiful private pond with lighted fountain feature. Enter the home through the magnificent custom oak double entry doors to a marble foyer with crown moldings, rounded oak staircase and 2 coat closets. Formal dining room with chandelier, hardwood flooring, shadowbox and crown moldings and knee level bow casement window overlooking the front yard. The large formal living room features bow window, wood flooring and French doors opening to the attached conservatory with a vaulted ceiling, skylight, ceramic flooring and exit to the large rear yard. There is a remodeled 1st floor powder room just off of the large cozy family room with stone wood fireplace, built in shelving, large windows overlooking the pond and exit to the rear patio with overhead retractable awning. The eat-in gourmet kitchen features ceramic tile flooring, granite countertops, lots of cabinetry, stainless appliances, oversized GE Profile refrigerator, tile backsplash, center island and built in desk work area. Mudroom with built in, first floor laundry and inside access to a 3 car attached garage with 220V electric changing station for you car. There is a first floor office or bonus room is just off the kitchen. The 2nd floor features a open hallway to a very large primary bedroom with sitting room, 2 large closets and a very large primary bath. The primary bath features a whirlpool soaking tub, double sinks, double stall shower and separate in the wall sauna. There are 3 additional good sized 2nd floor bedrooms with a remodeled 3 piece ceramic tile hall bath with linen closet. The finished basement is a great spot for entertaining. It also has a 5th bedroom and full bath in the finished part of the basement. The basement has an emergency access exit and 2 large storage areas. This property feels very private and secluded yet right in the heart the the Huntingdon Valley area. This is Abington school district. The exterior features a parklike setting overlooking a beautiful private pond with a small row boat to place with the kids. Newer roof and HVAC. Solar system transferrable to the new owner. Don't miss out on your chance. Schedule your appointment today.
Last Agent to Sell the Property
Re/Max One Realty License #RM-061288-B Listed on: 11/01/2024

Home Details
Home Type
- Single Family
Est. Annual Taxes
- $17,299
Year Built
- Built in 1982
Lot Details
- 1.04 Acre Lot
- Cul-De-Sac
- Landscaped
- Private Lot
- Secluded Lot
- Property is in excellent condition
- Property is zoned SINGLE FAMILY RESIDENTIAL
Parking
- 3 Car Direct Access Garage
- 3 Driveway Spaces
- Side Facing Garage
- Garage Door Opener
- On-Street Parking
- Off-Street Parking
Home Design
- Contemporary Architecture
- Brick Exterior Construction
- Poured Concrete
- Shingle Roof
- Concrete Perimeter Foundation
- Masonry
Interior Spaces
- Property has 2 Levels
- Curved or Spiral Staircase
- Built-In Features
- Chair Railings
- Crown Molding
- Wainscoting
- Ceiling Fan
- Skylights
- Recessed Lighting
- Wood Burning Fireplace
- Fireplace With Glass Doors
- Stone Fireplace
- Awning
- Insulated Windows
- Window Treatments
- Bay Window
- Casement Windows
- Double Door Entry
- French Doors
- Sliding Doors
- Mud Room
- Family Room
- Living Room
- Formal Dining Room
- Den
- Conservatory Room
- Storage Room
- Laundry on main level
- Sauna
- Pond Views
- Basement
Kitchen
- Eat-In Gourmet Kitchen
- Built-In Double Oven
- Cooktop<<rangeHoodToken>>
- Ice Maker
- Dishwasher
- Stainless Steel Appliances
- Kitchen Island
Flooring
- Wood
- Carpet
- Ceramic Tile
Bedrooms and Bathrooms
- Main Floor Bedroom
- En-Suite Primary Bedroom
- En-Suite Bathroom
- Walk-In Closet
- <<bathWithWhirlpoolToken>>
- <<bathWSpaHydroMassageTubToken>>
- Walk-in Shower
Outdoor Features
- Spa
- Water Oriented
- Property is near a pond
- Pond
- Patio
- Water Fountains
- Shed
Schools
- Abington Junior High School
Utilities
- Forced Air Heating and Cooling System
- 200+ Amp Service
- Natural Gas Water Heater
Community Details
- No Home Owners Association
- Huntingdon Valley Subdivision
Listing and Financial Details
- Tax Lot 001
- Assessor Parcel Number 30-00-31664-004
Ownership History
Purchase Details
Home Financials for this Owner
Home Financials are based on the most recent Mortgage that was taken out on this home.Purchase Details
Purchase Details
Home Financials for this Owner
Home Financials are based on the most recent Mortgage that was taken out on this home.Similar Homes in the area
Home Values in the Area
Average Home Value in this Area
Purchase History
| Date | Type | Sale Price | Title Company |
|---|---|---|---|
| Deed | $931,352 | Quest Abstract | |
| Deed | $931,352 | Quest Abstract | |
| Interfamily Deed Transfer | -- | None Available | |
| Deed | $1,130,000 | None Available |
Mortgage History
| Date | Status | Loan Amount | Loan Type |
|---|---|---|---|
| Open | $736,800 | New Conventional | |
| Closed | $736,800 | New Conventional | |
| Previous Owner | $236,000 | Credit Line Revolving | |
| Previous Owner | $664,000 | Stand Alone Refi Refinance Of Original Loan | |
| Previous Owner | $50,000 | No Value Available | |
| Previous Owner | $665,000 | No Value Available | |
| Previous Owner | $904,000 | No Value Available |
Property History
| Date | Event | Price | Change | Sq Ft Price |
|---|---|---|---|---|
| 03/10/2025 03/10/25 | Sold | $931,352 | -5.9% | $158 / Sq Ft |
| 01/16/2025 01/16/25 | Pending | -- | -- | -- |
| 01/04/2025 01/04/25 | For Sale | $989,900 | 0.0% | $167 / Sq Ft |
| 12/28/2024 12/28/24 | Pending | -- | -- | -- |
| 11/01/2024 11/01/24 | For Sale | $989,900 | -- | $167 / Sq Ft |
Tax History Compared to Growth
Tax History
| Year | Tax Paid | Tax Assessment Tax Assessment Total Assessment is a certain percentage of the fair market value that is determined by local assessors to be the total taxable value of land and additions on the property. | Land | Improvement |
|---|---|---|---|---|
| 2024 | $16,767 | $362,070 | -- | -- |
| 2023 | $16,068 | $362,070 | $0 | $0 |
| 2022 | $16,835 | $391,930 | $0 | $0 |
| 2021 | $15,929 | $391,930 | $0 | $0 |
| 2020 | $15,702 | $391,930 | $0 | $0 |
| 2019 | $15,702 | $391,930 | $0 | $0 |
| 2018 | $15,702 | $526,860 | $0 | $0 |
| 2017 | $20,485 | $526,860 | $0 | $0 |
| 2016 | $20,279 | $526,860 | $0 | $0 |
| 2015 | $19,064 | $526,860 | $0 | $0 |
| 2014 | $19,064 | $526,860 | $0 | $0 |
Agents Affiliated with this Home
-
Michael Cole

Seller's Agent in 2025
Michael Cole
RE/MAX
(215) 588-1999
1 in this area
73 Total Sales
-
Bo Liu

Buyer's Agent in 2025
Bo Liu
BY Real Estate
(215) 625-4728
2 in this area
57 Total Sales
Map
Source: Bright MLS
MLS Number: PAMC2121800
APN: 30-00-31664-004
- 1375 Meetinghouse Rd Unit 87
- 1369 Michael Rd
- 1450 Stephen Rd
- 1363 Glenbrook Rd
- 1221 Huntingdon Pike
- 1426 Bryant Ln
- 833 Dale Rd
- 706 Dale Rd
- 1680 Huntingdon Pike Unit 129
- 1680 Huntingdon Pike Unit 224
- 1760 Oak Hill Dr
- 1182 Wrack Rd
- 1425 Lindsay Ln
- 1255 Mill Rd
- 1126 Timbergate Dr
- 1026 Old Ford Rd
- 1035 Old Ford Rd
- 54 Moredon Rd
- 1014 Anna Rd
- 1106 Herkness Dr
