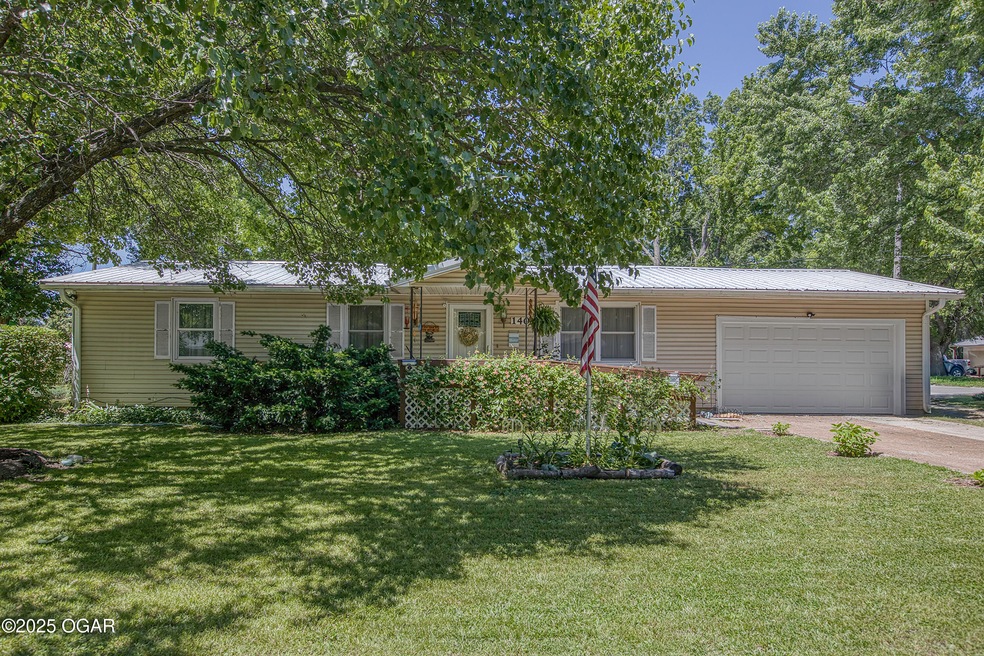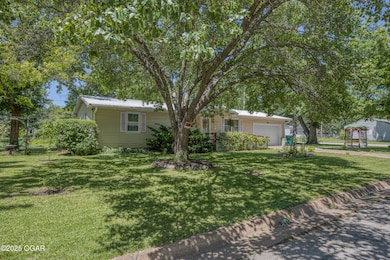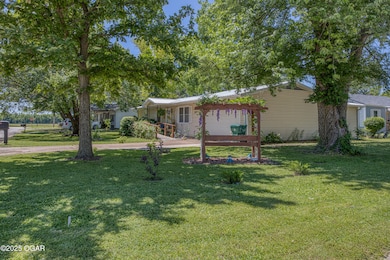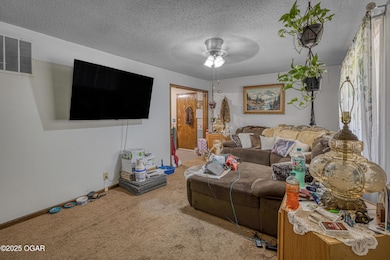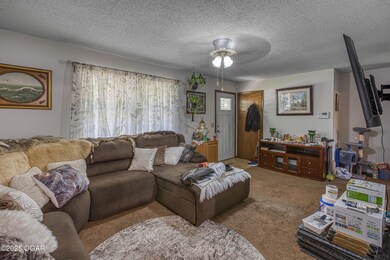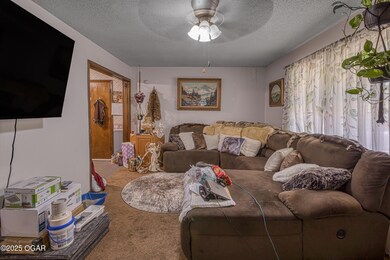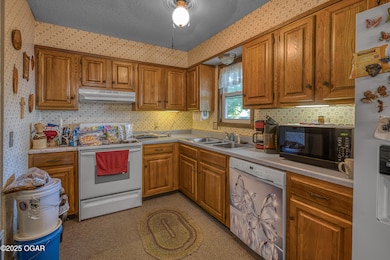
1401 Richard Ave Parsons, KS 67357
Estimated payment $722/month
Highlights
- Hot Property
- Covered patio or porch
- 1-Story Property
- Traditional Architecture
- Living Room
- Outdoor Storage
About This Home
**Bring all offers!** Welcome to this well-maintained 3-bedroom, 1-bath home in Parsons, KS—designed with comfort and accessibility in mind. Featuring a spacious 1-car garage, this home offers a thoughtfully modified layout that includes a handicap-accessible entrance and a walk-in handicap shower/tub for added ease and safety. Enjoy beautiful landscaping and a yard with fruit trees, perfect for peaceful mornings or evening gatherings. Whether you're downsizing, looking for a move-in-ready starter, or need accessibility-friendly features, this property is a must-see! Schedule a private tour today!
Home Details
Home Type
- Single Family
Est. Annual Taxes
- $1,366
Year Built
- Built in 1977
Parking
- 1 Car Garage
- Driveway
Home Design
- Traditional Architecture
- Poured Concrete
- Wood Frame Construction
- Metal Roof
- Vinyl Siding
- Vinyl Construction Material
Interior Spaces
- 1,188 Sq Ft Home
- 1-Story Property
- Ceiling Fan
- Living Room
- Dining Room
- Carpet
- Crawl Space
Kitchen
- Electric Range
- Dishwasher
- Laminate Countertops
Bedrooms and Bathrooms
- 3 Bedrooms
- 1 Full Bathroom
Outdoor Features
- Covered patio or porch
- Outdoor Storage
Additional Features
- Level Lot
- Central Heating and Cooling System
Listing and Financial Details
- Assessor Parcel Number 036-24-0-30-16-015.00-0
Map
Home Values in the Area
Average Home Value in this Area
Tax History
| Year | Tax Paid | Tax Assessment Tax Assessment Total Assessment is a certain percentage of the fair market value that is determined by local assessors to be the total taxable value of land and additions on the property. | Land | Improvement |
|---|---|---|---|---|
| 2024 | $1,366 | $6,894 | $705 | $6,189 |
| 2023 | -- | $6,487 | $702 | $5,785 |
| 2022 | -- | $6,468 | $603 | $5,865 |
| 2021 | -- | $6,762 | $603 | $6,159 |
| 2020 | -- | -- | $603 | $6,052 |
| 2019 | -- | -- | $511 | $6,170 |
| 2018 | -- | -- | $435 | $5,974 |
| 2017 | -- | -- | $435 | $5,798 |
| 2016 | -- | -- | $466 | $5,544 |
| 2015 | -- | -- | $381 | $5,629 |
| 2014 | -- | -- | $381 | $5,841 |
Property History
| Date | Event | Price | Change | Sq Ft Price |
|---|---|---|---|---|
| 07/07/2025 07/07/25 | For Sale | $109,900 | +83.2% | $93 / Sq Ft |
| 12/13/2021 12/13/21 | Sold | -- | -- | -- |
| 10/11/2021 10/11/21 | Pending | -- | -- | -- |
| 07/05/2021 07/05/21 | For Sale | $60,000 | -- | $51 / Sq Ft |
Purchase History
| Date | Type | Sale Price | Title Company |
|---|---|---|---|
| Deed | $37,500 | -- |
Similar Homes in Parsons, KS
Source: Ozark Gateway Association of REALTORS®
MLS Number: 252857
APN: 036-24-0-30-16-015.00-0
- 00000 Southern Ave
- 2607 Newell Ave
- 2601 Newell Ave
- 3104 Partridge Ave
- 3107 Wood Ave
- 3211 Southern Ave
- 3000 Grand Ave
- 3219 Hughes Ave
- 2514 Belmont Ave
- 3145 Corning Ave
- 2612 Broadway Ave
- 22025 Ness Rd
- 114 N 27th St
- 3526 Belmont Ave
- 2505 Washington Ave
- 216 N 26th St
- 2302 Crawford Ave
- 219 N 23rd St
- 915 S 15th St
- 2823 Clark Ave
