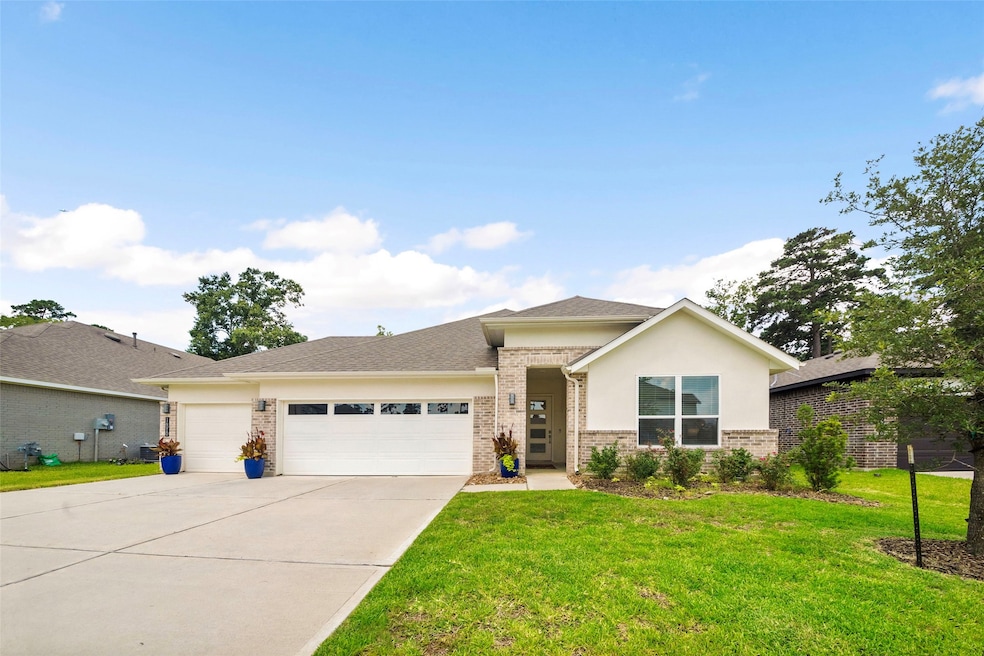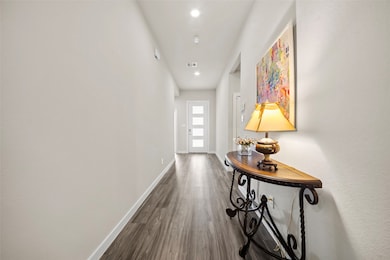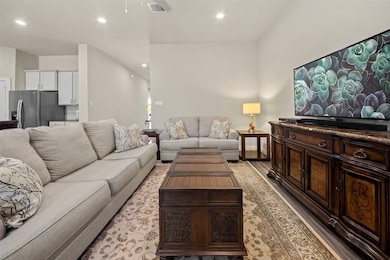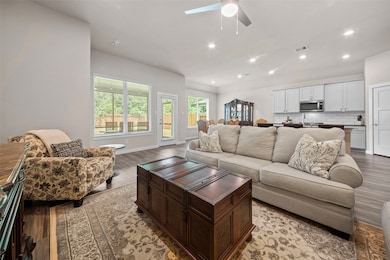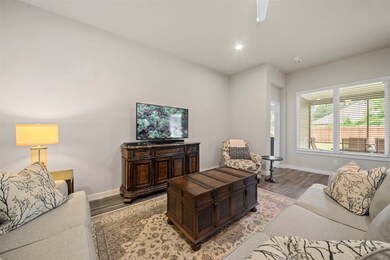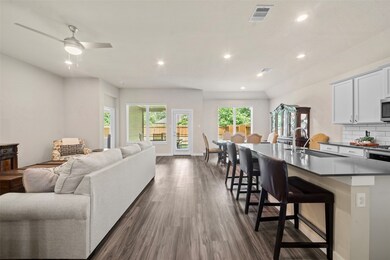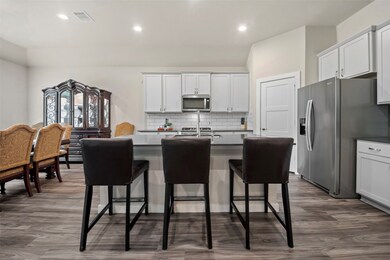14010 Juniper Point Ln Conroe, TX 77384
Woodlands NeighborhoodHighlights
- Home Energy Rating Service (HERS) Rated Property
- Clubhouse
- Contemporary Architecture
- McCullough Junior High School Rated A
- Deck
- Furnished
About This Home
Furnished, warm and welcoming one-story home with open floor plan and spacious kitchen overlooking the family room. Stainless steel appliances, five-burner gas cooktop, refrigerator, large kitchen island, walk-in pantry, tankless water heater, and whole home water filtration system. Nicely appointed 3 bedrooms plus home office/study, 2 bathrooms, utility room with full-size washer and dryer, fully screened back patio with patio table and chairs, and attached 3-car garage. King-size bed in primary suite with dual sinks, separate tub & shower, and spacious walk-in closet. Fully fenced big backyard with full sprinkler system. Lawn service included! Pets on case-by-case basis. Community recreational center, pool, and playground. Located in Fosters Ridge just north of The Woodlands and zoned to exemplary The Woodlands schools!
Listing Agent
Coldwell Banker Realty - The Woodlands License #0764043 Listed on: 03/30/2025

Home Details
Home Type
- Single Family
Est. Annual Taxes
- $3,949
Year Built
- Built in 2021
Lot Details
- 8,191 Sq Ft Lot
- East Facing Home
- Back Yard Fenced
- Sprinkler System
Parking
- 3 Car Attached Garage
- Garage Door Opener
Home Design
- Contemporary Architecture
Interior Spaces
- 1,862 Sq Ft Home
- 1-Story Property
- Furnished
- Ceiling Fan
- Window Treatments
- Formal Entry
- Family Room Off Kitchen
- Combination Kitchen and Dining Room
- Home Office
- Screened Porch
- Storage
- Utility Room
Kitchen
- Walk-In Pantry
- Electric Oven
- Gas Cooktop
- <<microwave>>
- Dishwasher
- Kitchen Island
- Solid Surface Countertops
- Disposal
Flooring
- Carpet
- Vinyl Plank
- Vinyl
Bedrooms and Bathrooms
- 3 Bedrooms
- 2 Full Bathrooms
- Double Vanity
- Soaking Tub
- <<tubWithShowerToken>>
- Separate Shower
Laundry
- Dryer
- Washer
Home Security
- Security System Leased
- Fire and Smoke Detector
Eco-Friendly Details
- Home Energy Rating Service (HERS) Rated Property
- Energy-Efficient Windows with Low Emissivity
- Energy-Efficient HVAC
- Energy-Efficient Insulation
- Energy-Efficient Thermostat
- Ventilation
Outdoor Features
- Deck
- Patio
Schools
- Deretchin Elementary School
- Mccullough Junior High School
- The Woodlands High School
Utilities
- Central Heating and Cooling System
- Heating System Uses Gas
- Programmable Thermostat
- Tankless Water Heater
- Cable TV Available
Listing and Financial Details
- Property Available on 4/1/25
- Long Term Lease
Community Details
Overview
- Front Yard Maintenance
- Fosters Ridge 12 Subdivision
Amenities
- Clubhouse
Recreation
- Community Playground
- Community Pool
- Park
- Trails
Pet Policy
- Call for details about the types of pets allowed
- Pet Deposit Required
Map
Source: Houston Association of REALTORS®
MLS Number: 68172329
APN: 5164-12-03000
- 10026 Angelina Woods Ln
- 10023 Angelina Woods Ln
- 14334 Winema View Ln
- 14438 Kerrick Vista Ln
- 14226 Lake Lodge Dr
- 14 Creek Forest Ln
- 14209 Castolon Ct
- 8 Wind River Ct
- 14309 Prospect Park Ln
- 24 Wind River Dr
- 14851 Old Conroe Rd
- 5 Timber Ln
- 14711 Old Conroe Rd
- 14115 Ash Mountain Ln
- 19 Timber Ln
- 10309 Cascade Range Ln
- 15023 Old Conroe Rd
- 14205 Wonder Lake Ln
- 21 Timber Ln
- 14424 Tunnel Tree Ct
- 14261 Lake Lodge Dr
- 14273 Lake Lodge Dr
- 15715 Old Conroe Rd
- 9 Wind River Ct
- 14146 Savage River Ct
- 10102 Tatter Creek Ct
- 9811 Laurel Lake Dr
- 14014 Sand Ridge Crossing
- 14208 Wallowa Ridge Ln
- 13909 Payette Arbor Ct
- 14063 Lake Crescent Dr
- 13912 Acadia Point Ct
- 13917 Payette Arbor Ct
- 13305 Big Sky Ct
- 13918 Nicolet Arbor Ln
- 14005 Lake Cres Dr
- 14105 Redwood Forest Trail
- 14223 Glacier Bay Ct
- 15216 Tattle Creek Ln
- 14114 Riley Creek Ct
