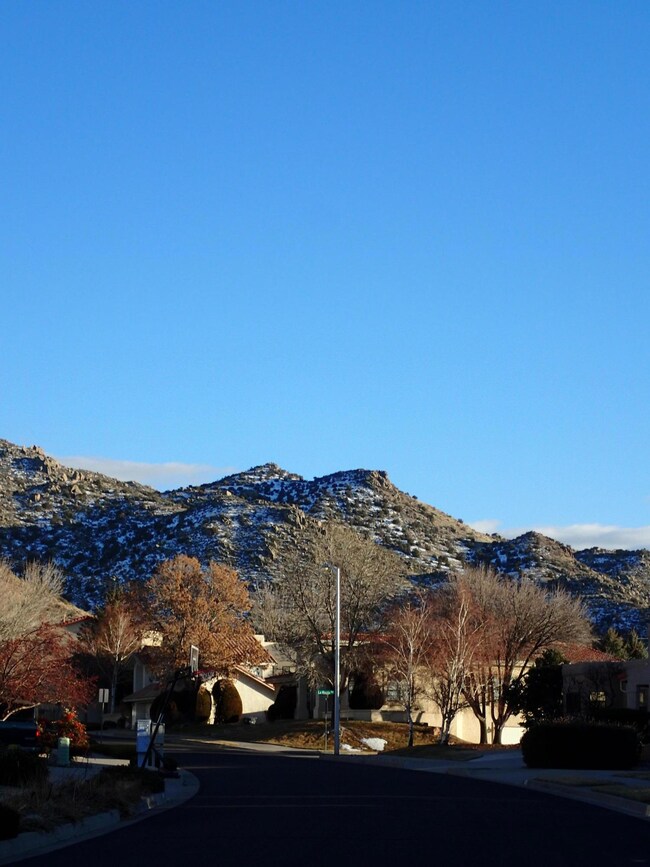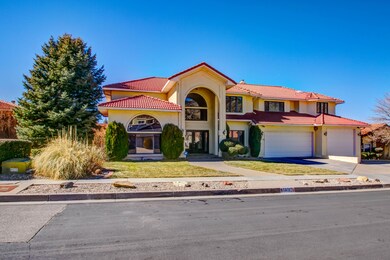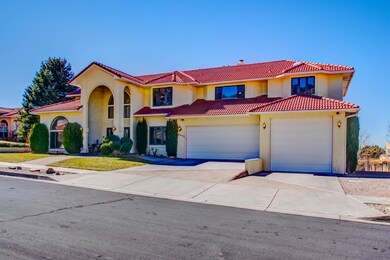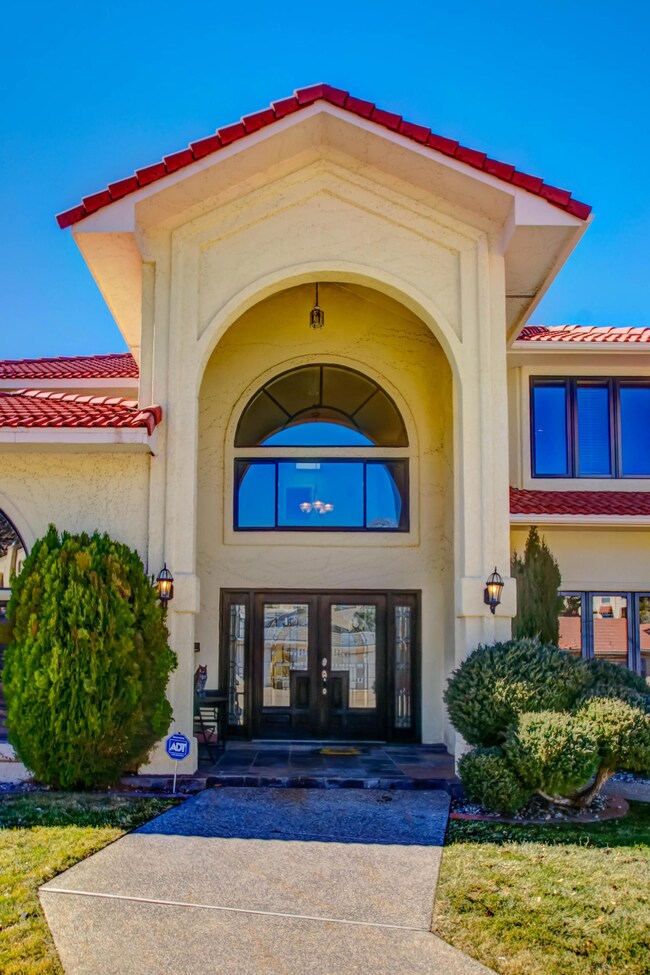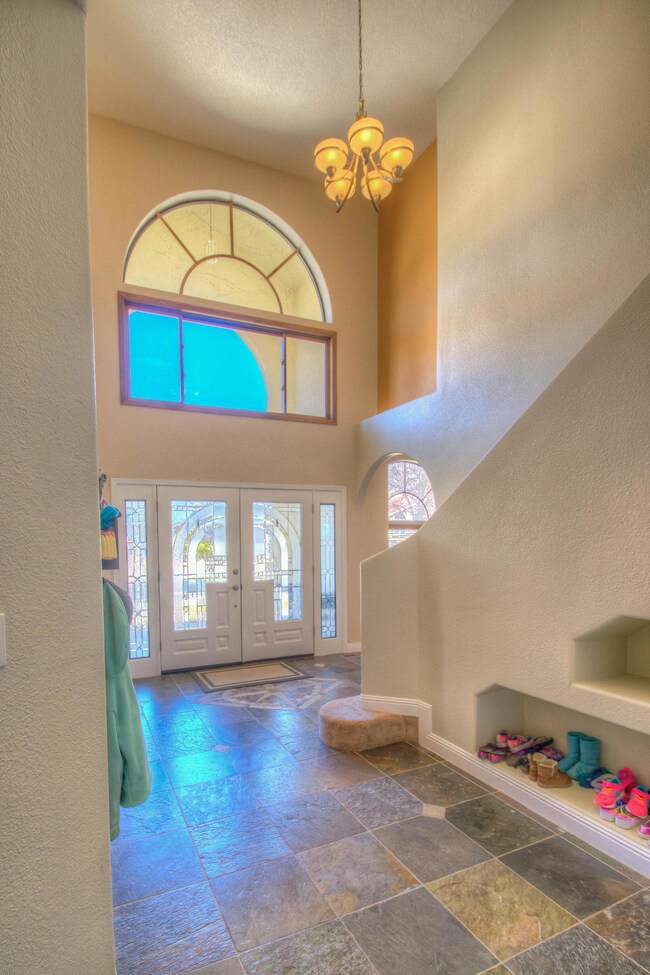
14012 Mesita Cliff Rd NE Albuquerque, NM 87112
The Heights NeighborhoodHighlights
- Heated In Ground Pool
- Two Primary Bedrooms
- Wooded Lot
- RV Garage
- Custom Home
- Wood Flooring
About This Home
As of May 2016GORGEOUS home at the base of the mountain. This truly is one of a kind and a must see! This home features two master suites, an indoor pool, and an attached RV garage. There are several high end features, custom woodwork, built-ins, two fireplaces and brand new stainless appliances. The master retreat includes an attached office, nursery, or child's room. Enclosed pool room not included in the square footage (951 sq ft). Pool is currently covered and is used a child's playroom. This home is located in a lovely and quiet cul-de-sac and is priced to sell!
Last Agent to Sell the Property
Pamela Garcia
ABQ Properties LLC License #49024 Listed on: 01/28/2016
Home Details
Home Type
- Single Family
Est. Annual Taxes
- $7,520
Year Built
- Built in 1988
Lot Details
- 0.28 Acre Lot
- Cul-De-Sac
- East Facing Home
- Private Entrance
- Landscaped
- Sprinklers on Timer
- Wooded Lot
- Private Yard
- Lawn
HOA Fees
- $20 Monthly HOA Fees
Parking
- 3 Car Attached Garage
- Dry Walled Garage
- RV Garage
Home Design
- Custom Home
- Frame Construction
- Pitched Roof
- Tile Roof
- Stucco
Interior Spaces
- 4,395 Sq Ft Home
- Property has 2 Levels
- Beamed Ceilings
- Ceiling Fan
- Skylights
- 2 Fireplaces
- Wood Burning Fireplace
- Thermal Windows
- Wood Frame Window
- Sliding Doors
- Great Room
- Multiple Living Areas
- Sunken Living Room
- Open Floorplan
- Washer and Gas Dryer Hookup
- Attic
Kitchen
- Breakfast Area or Nook
- Cooktop<<rangeHoodToken>>
- Dishwasher
- Disposal
Flooring
- Wood
- CRI Green Label Plus Certified Carpet
- Tile
Bedrooms and Bathrooms
- 5 Bedrooms
- Double Master Bedroom
- Walk-In Closet
- Dual Sinks
- <<bathWSpaHydroMassageTubToken>>
Home Security
- Home Security System
- Intercom
- Fire and Smoke Detector
Pool
- Heated In Ground Pool
- Gunite Pool
- Screen Enclosure
Outdoor Features
- Balcony
Schools
- Collett Park Elementary School
- Grant Middle School
- Manzano High School
Utilities
- Two cooling system units
- Refrigerated Cooling System
- Multiple Heating Units
- Forced Air Heating System
- High Speed Internet
Community Details
- Association fees include common areas
- Built by Marantha
- Vista Del Mundo Sub Subdivision
Listing and Financial Details
- Assessor Parcel Number 102305840714041215
Ownership History
Purchase Details
Purchase Details
Home Financials for this Owner
Home Financials are based on the most recent Mortgage that was taken out on this home.Purchase Details
Home Financials for this Owner
Home Financials are based on the most recent Mortgage that was taken out on this home.Similar Homes in Albuquerque, NM
Home Values in the Area
Average Home Value in this Area
Purchase History
| Date | Type | Sale Price | Title Company |
|---|---|---|---|
| Special Warranty Deed | -- | None Listed On Document | |
| Special Warranty Deed | -- | None Listed On Document | |
| Warranty Deed | -- | Stewart Title | |
| Warranty Deed | -- | Albuq Title Co |
Mortgage History
| Date | Status | Loan Amount | Loan Type |
|---|---|---|---|
| Previous Owner | $417,000 | New Conventional | |
| Previous Owner | $478,479 | VA | |
| Previous Owner | $30,000 | Credit Line Revolving | |
| Previous Owner | $277,904 | New Conventional | |
| Previous Owner | $140,000 | Credit Line Revolving | |
| Previous Owner | $328,000 | Purchase Money Mortgage |
Property History
| Date | Event | Price | Change | Sq Ft Price |
|---|---|---|---|---|
| 05/13/2016 05/13/16 | Sold | -- | -- | -- |
| 03/16/2016 03/16/16 | Pending | -- | -- | -- |
| 01/28/2016 01/28/16 | For Sale | $529,000 | +6.9% | $120 / Sq Ft |
| 04/18/2012 04/18/12 | Sold | -- | -- | -- |
| 02/22/2012 02/22/12 | Pending | -- | -- | -- |
| 01/27/2012 01/27/12 | For Sale | $495,000 | -- | $113 / Sq Ft |
Tax History Compared to Growth
Tax History
| Year | Tax Paid | Tax Assessment Tax Assessment Total Assessment is a certain percentage of the fair market value that is determined by local assessors to be the total taxable value of land and additions on the property. | Land | Improvement |
|---|---|---|---|---|
| 2024 | $8,323 | $199,259 | $40,622 | $158,637 |
| 2023 | $8,182 | $193,456 | $39,439 | $154,017 |
| 2022 | $7,904 | $187,822 | $38,291 | $149,531 |
| 2021 | $7,636 | $182,351 | $37,175 | $145,176 |
| 2020 | $7,508 | $177,041 | $36,093 | $140,948 |
| 2019 | $7,285 | $171,883 | $35,041 | $136,842 |
| 2018 | $7,023 | $171,883 | $35,041 | $136,842 |
| 2017 | $6,805 | $166,878 | $34,021 | $132,857 |
| 2016 | $6,702 | $157,527 | $35,041 | $122,486 |
| 2015 | $152,940 | $152,940 | $34,021 | $118,919 |
| 2014 | $6,305 | $148,485 | $33,030 | $115,455 |
| 2013 | -- | $146,819 | $33,030 | $113,789 |
Agents Affiliated with this Home
-
P
Seller's Agent in 2016
Pamela Garcia
ABQ Properties LLC
-
Ann Liem
A
Buyer's Agent in 2016
Ann Liem
Sandia Crest Realty
(505) 301-6798
1 in this area
25 Total Sales
-
S
Seller's Agent in 2012
Sarah Burnett
360 Ventures Real Estate
-
John Sabourin

Seller Co-Listing Agent in 2012
John Sabourin
Home Authority
(505) 261-6359
4 in this area
94 Total Sales
-
D
Buyer's Agent in 2012
Douglas Bohlen
Keller Williams Realty
Map
Source: Southwest MLS (Greater Albuquerque Association of REALTORS®)
MLS Number: 857670
APN: 1-023-058-407140-4-12-15
- 14012 Wind Mountain Rd NE
- 1112 Titleist Dr NE
- 1156 Narcisco St NE
- 13808 Spirit Trail Place NE
- 1212 Michael Hughes Dr NE
- 1012 Daskalos Dr NE
- 1405 Snowdrop Place NE
- 1522 Wells Dr NE
- 13208 Velma Ct NE
- 1608 Valdez Dr NE
- 1605 Valdez Dr NE
- 14233 Nambe Ave NE
- 13119 Velma Place NE
- 13141 Neon Ave NE
- 1617 Monte Largo Dr NE
- 1108 Granada Hills Ct NE
- 14012 Troy Ct NE
- 715 Parkside Dr NE
- 1729 Monte Largo Dr NE
- 516 Marble Ave NE

