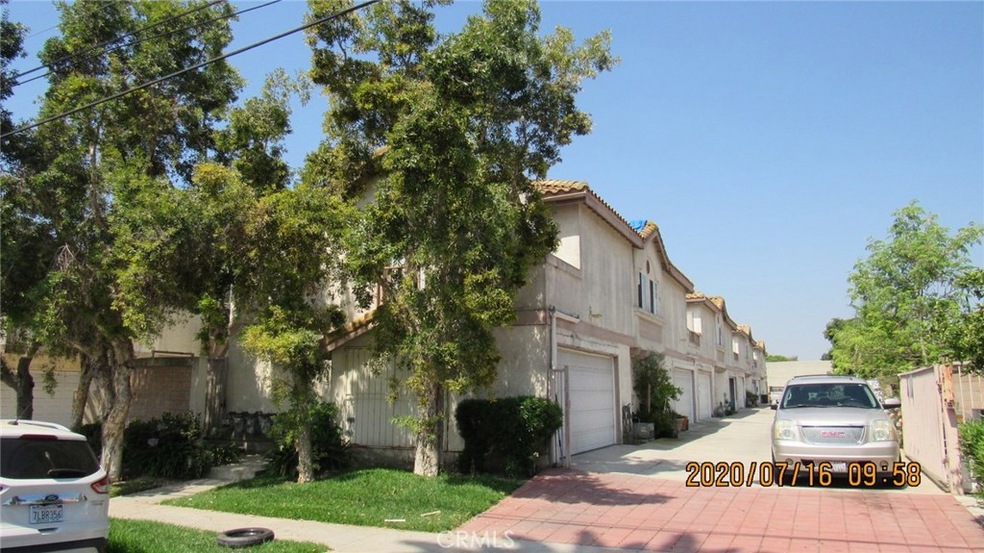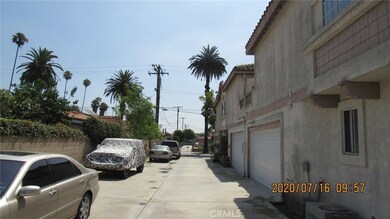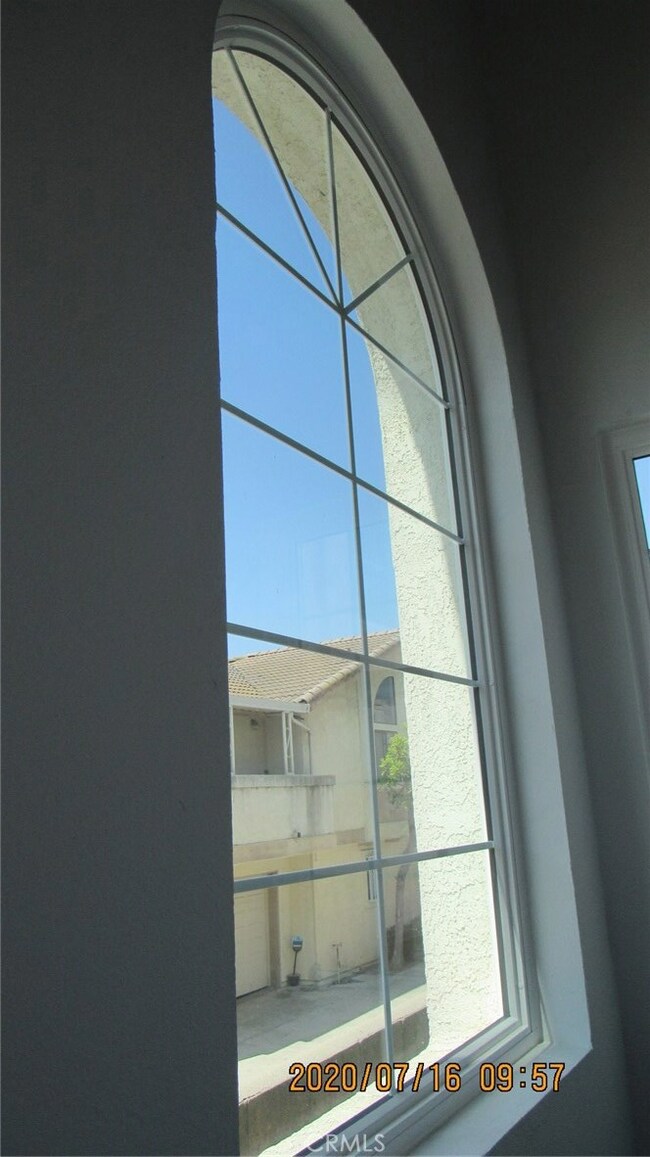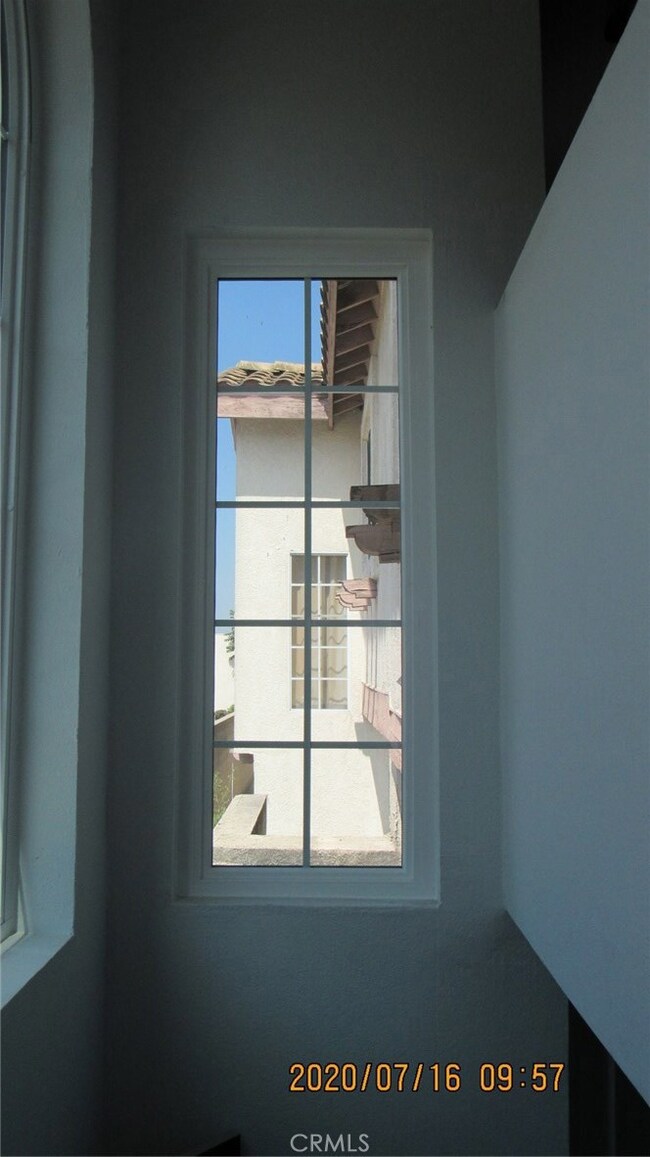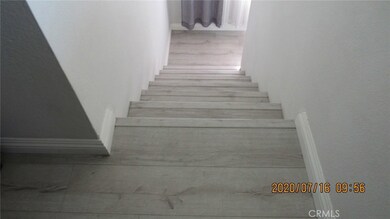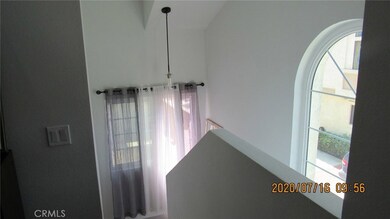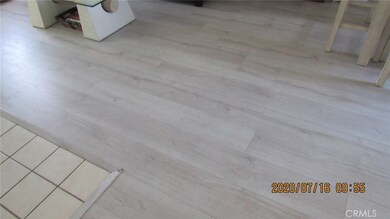
14015 Orizaba Ave Unit 4 Paramount, CA 90723
Highlights
- No Units Above
- Updated Kitchen
- Open Floorplan
- Gated Community
- 0.42 Acre Lot
- Multi-Level Bedroom
About This Home
As of October 20203 bedroom 2 full baths! Turn key mid unit condo in Paramount! 2 car attached garage with direct access, New garage door motor with Smart device and an internal automatic lock for added security! Two separate front door entries with private patios! Perfect for additional adults. New water softener and new water heater! Security cameras located at ALL points of entry!. Interior was totally remodeled! - New flooring throughout both the Kitchen and bathrooms were updated, New light fixtures in the dinning area and also above the stairs, recessed lighting in the living room! Fire place in the living room! New windows added throughout - double pain with UV protection. New attic insulation and fan added , Termite treatment end of last year. All new appliances- washer, dryer, refrigerator and gym in the garage ALL are negotiable! New waterline installed in the kitchen allowing fresh water and ice cubes from the refrigerator. Pet friendly complex.
Last Agent to Sell the Property
Mark 1 Real Estate, Inc. License #01140134 Listed on: 07/25/2020
Property Details
Home Type
- Condominium
Est. Annual Taxes
- $5,717
Year Built
- Built in 1989 | Remodeled
Lot Details
- Property fronts a private road
- No Units Above
- No Units Located Below
- Two or More Common Walls
- South Facing Home
- Fenced
- Stucco Fence
- Density is up to 1 Unit/Acre
HOA Fees
- $150 Monthly HOA Fees
Parking
- 2 Car Direct Access Garage
- 1 Open Parking Space
- Parking Available
- Workshop in Garage
- Rear-Facing Garage
- Garage Door Opener
- Automatic Gate
Home Design
- Contemporary Architecture
- Turnkey
- Slab Foundation
- Fire Rated Drywall
- Interior Block Wall
- Stucco
Interior Spaces
- 1,111 Sq Ft Home
- 2-Story Property
- Open Floorplan
- Crown Molding
- High Ceiling
- Ceiling Fan
- Recessed Lighting
- Double Pane Windows
- Insulated Windows
- Custom Window Coverings
- Blinds
- Double Door Entry
- Family Room Off Kitchen
- Living Room with Fireplace
- Formal Dining Room
- Attic Fan
Kitchen
- Updated Kitchen
- Open to Family Room
- Breakfast Bar
- Gas Oven
- Gas Range
- Free-Standing Range
- Recirculated Exhaust Fan
- <<microwave>>
- Ice Maker
- Dishwasher
- Granite Countertops
- Disposal
Flooring
- Wood
- Vinyl
Bedrooms and Bathrooms
- 3 Bedrooms | 1 Primary Bedroom on Main
- Multi-Level Bedroom
- Remodeled Bathroom
- 2 Full Bathrooms
- Granite Bathroom Countertops
- Dual Sinks
- <<tubWithShowerToken>>
- Walk-in Shower
- Exhaust Fan In Bathroom
Laundry
- Laundry Room
- Laundry in Garage
- Gas Dryer Hookup
Home Security
- Alarm System
- Security Lights
- Smart Home
Accessible Home Design
- Lowered Light Switches
- Doors swing in
- More Than Two Accessible Exits
- Accessible Parking
Outdoor Features
- Living Room Balcony
- Deck
- Enclosed patio or porch
- Terrace
- Exterior Lighting
Location
- Suburban Location
Utilities
- Cooling System Powered By Gas
- Forced Air Heating and Cooling System
- Heating System Uses Natural Gas
- Water Softener
- Phone Available
- Cable TV Available
Listing and Financial Details
- Tax Lot 1
- Tax Tract Number 46535
- Assessor Parcel Number 6265013051
Community Details
Overview
- 8 Units
- Orizaba Estate Association, Phone Number (949) 363-7255
Recreation
- Park
Pet Policy
- Pets Allowed
Security
- Gated Community
- Carbon Monoxide Detectors
- Fire and Smoke Detector
- Fire Sprinkler System
- Firewall
Ownership History
Purchase Details
Purchase Details
Home Financials for this Owner
Home Financials are based on the most recent Mortgage that was taken out on this home.Purchase Details
Home Financials for this Owner
Home Financials are based on the most recent Mortgage that was taken out on this home.Purchase Details
Purchase Details
Purchase Details
Purchase Details
Home Financials for this Owner
Home Financials are based on the most recent Mortgage that was taken out on this home.Purchase Details
Home Financials for this Owner
Home Financials are based on the most recent Mortgage that was taken out on this home.Purchase Details
Home Financials for this Owner
Home Financials are based on the most recent Mortgage that was taken out on this home.Purchase Details
Home Financials for this Owner
Home Financials are based on the most recent Mortgage that was taken out on this home.Purchase Details
Home Financials for this Owner
Home Financials are based on the most recent Mortgage that was taken out on this home.Purchase Details
Purchase Details
Home Financials for this Owner
Home Financials are based on the most recent Mortgage that was taken out on this home.Purchase Details
Similar Homes in Paramount, CA
Home Values in the Area
Average Home Value in this Area
Purchase History
| Date | Type | Sale Price | Title Company |
|---|---|---|---|
| Interfamily Deed Transfer | -- | None Available | |
| Grant Deed | $408,000 | Ticor Title | |
| Grant Deed | $365,000 | Fidelity National Title | |
| Trustee Deed | $277,000 | None Available | |
| Grant Deed | -- | Accommodation | |
| Grant Deed | -- | None Available | |
| Interfamily Deed Transfer | -- | -- | |
| Interfamily Deed Transfer | -- | Security Union Title | |
| Grant Deed | $103,000 | United Title Company | |
| Gift Deed | -- | -- | |
| Grant Deed | $72,000 | Fidelity National Title | |
| Trustee Deed | $65,000 | Chicago Title Co | |
| Grant Deed | $143,500 | Chicago Title | |
| Grant Deed | $87,500 | Chicago Title Company |
Mortgage History
| Date | Status | Loan Amount | Loan Type |
|---|---|---|---|
| Open | $326,400 | New Conventional | |
| Previous Owner | $354,050 | New Conventional | |
| Previous Owner | $14,100 | Unknown | |
| Previous Owner | $260,000 | Unknown | |
| Previous Owner | $126,300 | Purchase Money Mortgage | |
| Previous Owner | $92,597 | No Value Available | |
| Previous Owner | $57,280 | No Value Available | |
| Previous Owner | $114,800 | No Value Available |
Property History
| Date | Event | Price | Change | Sq Ft Price |
|---|---|---|---|---|
| 10/02/2020 10/02/20 | Sold | $408,000 | -5.1% | $367 / Sq Ft |
| 08/25/2020 08/25/20 | Pending | -- | -- | -- |
| 07/30/2020 07/30/20 | For Sale | $429,900 | +5.4% | $387 / Sq Ft |
| 07/29/2020 07/29/20 | Off Market | $408,000 | -- | -- |
| 07/25/2020 07/25/20 | For Sale | $429,900 | +17.8% | $387 / Sq Ft |
| 08/22/2019 08/22/19 | Sold | $365,000 | 0.0% | $329 / Sq Ft |
| 05/10/2019 05/10/19 | For Sale | $365,000 | 0.0% | $329 / Sq Ft |
| 05/09/2019 05/09/19 | Off Market | $365,000 | -- | -- |
| 01/23/2019 01/23/19 | For Sale | $365,000 | +170.4% | $329 / Sq Ft |
| 05/04/2016 05/04/16 | Sold | $135,000 | 0.0% | $122 / Sq Ft |
| 01/04/2016 01/04/16 | Pending | -- | -- | -- |
| 12/30/2015 12/30/15 | For Sale | $135,000 | 0.0% | $122 / Sq Ft |
| 12/08/2015 12/08/15 | Off Market | $135,000 | -- | -- |
| 11/19/2015 11/19/15 | For Sale | $135,000 | +35.0% | $122 / Sq Ft |
| 08/15/2013 08/15/13 | Sold | $100,000 | 0.0% | $90 / Sq Ft |
| 07/20/2013 07/20/13 | Pending | -- | -- | -- |
| 07/12/2013 07/12/13 | For Sale | $100,000 | -- | $90 / Sq Ft |
Tax History Compared to Growth
Tax History
| Year | Tax Paid | Tax Assessment Tax Assessment Total Assessment is a certain percentage of the fair market value that is determined by local assessors to be the total taxable value of land and additions on the property. | Land | Improvement |
|---|---|---|---|---|
| 2024 | $5,717 | $432,971 | $236,755 | $196,216 |
| 2023 | $5,611 | $424,482 | $232,113 | $192,369 |
| 2022 | $5,460 | $416,160 | $227,562 | $188,598 |
| 2021 | $5,336 | $408,000 | $223,100 | $184,900 |
| 2020 | $4,756 | $365,000 | $180,200 | $184,800 |
| 2019 | $4,827 | $345,000 | $240,000 | $105,000 |
| 2018 | $2,483 | $172,203 | $34,218 | $137,985 |
| 2016 | $2,232 | $165,519 | $32,891 | $132,628 |
| 2015 | $2,112 | $163,033 | $32,397 | $130,636 |
| 2014 | $2,163 | $159,841 | $31,763 | $128,078 |
Agents Affiliated with this Home
-
Evan Prather
E
Seller's Agent in 2020
Evan Prather
Mark 1 Real Estate, Inc.
(714) 752-5718
1 in this area
17 Total Sales
-
Julie Alphonso

Buyer's Agent in 2020
Julie Alphonso
Modha Realty, Inc
(562) 677-1800
1 in this area
40 Total Sales
-
Jeanne Hai

Seller's Agent in 2019
Jeanne Hai
RE/MAX
139 Total Sales
-
J Trino Hernandez-Castrejon

Seller's Agent in 2016
J Trino Hernandez-Castrejon
Century 21 Allstars
(562) 305-6137
16 Total Sales
-
Juan Sanchez Jr

Buyer's Agent in 2016
Juan Sanchez Jr
Century 21 Allstars
(323) 816-9443
24 Total Sales
-
M
Seller's Agent in 2013
Mario Gonzalez
MCR Realty
Map
Source: California Regional Multiple Listing Service (CRMLS)
MLS Number: PW20147742
APN: 6265-013-051
- 14020 Orizaba Ave Unit 6A
- 14118 Orizaba Ave Unit 7
- 14048 Mcclure Ave
- 14134 Orizaba Ave
- 14136 Orizaba Ave
- 8318 Howe St
- 13920 Arthur Ave Unit 2
- 14005 Arthur Ave Unit 21
- 13919 Arthur Ave Unit 22
- 8514 Elburg St Unit C
- 8568 Century Blvd Unit B
- 8052 Alhambra Ave Unit A22
- 8052 Alhambra Ave Unit A29
- 8602 Elburg St Unit B
- 6045 Lincoln Ave
- 8152 Mckinley Ave
- 8225 2nd St
- 14806 Indiana Ave
- 6045 Harding Ave
- 8419 2nd St Unit 2
