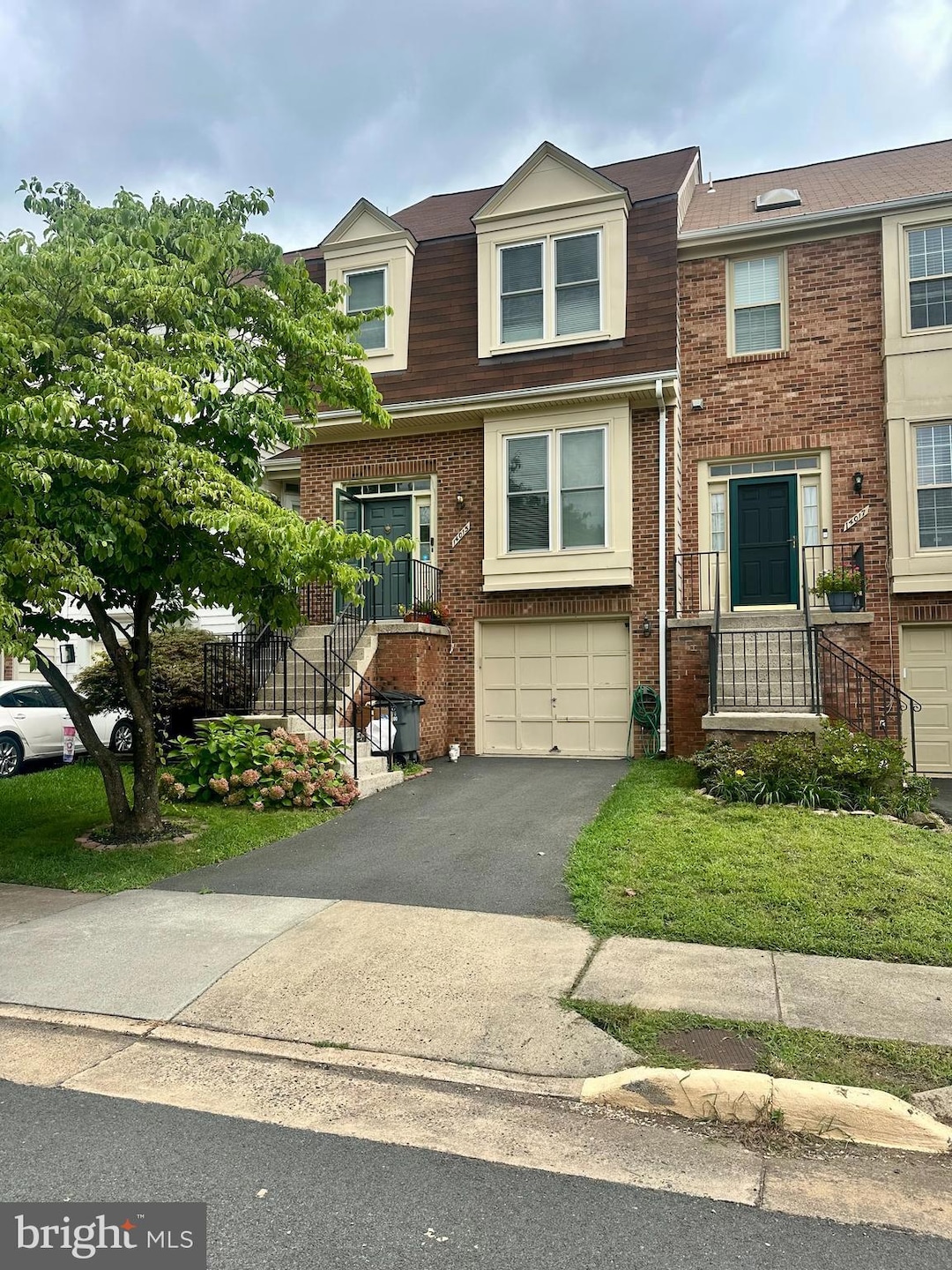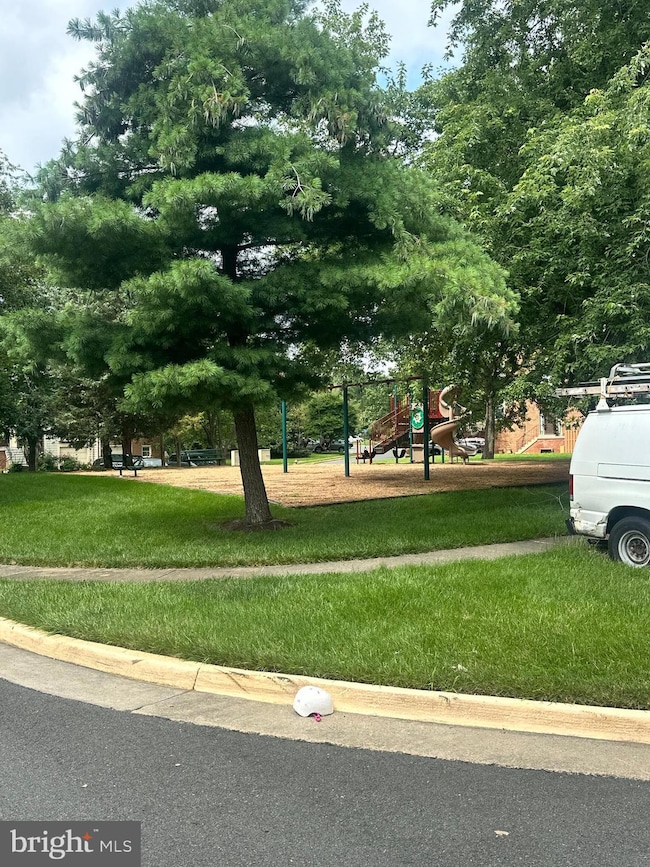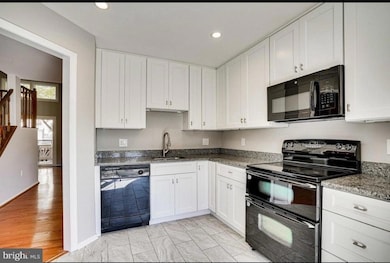14015 Red River Dr Centreville, VA 20121
Highlights
- Colonial Architecture
- Deck
- Community Pool
- Liberty Middle School Rated A-
- 1 Fireplace
- Balcony
About This Home
Welcome to this beautifully maintained 3-level townhome in the desirable Heritage Estates community of Centreville. This 3-bedroom, 3.5 updated baths, home features hardwood floors on both the main and upper levels, an open and inviting floor plan, and a spacious eat-in kitchen updated in 2017. The bright main level includes a combined living and dining area that opens to a private deck—ideal for entertaining or simply relaxing. Upstairs, you'll find a generous primary suite with en-suite bath, along with two additional bedrooms and a second full bathroom. The fully finished walkout basement offers recessed lighting, cozy fireplace, a third full bath, and access to a second deck and fully fenced backyard. Additional updates include new HVAC (2022), roof shingles (2018), eleven thermal windows and three sliding glass doors (2018). This home also includes a one-car garage with new remote door opener and driveway parking. Community amenities feature a swimming pool, clubhouse, playgrounds, and common green spaces. Conveniently located near Routes 28, 29, I-66, Braddock Road, and Fairfax County Parkway, you’re just minutes from shopping, dining, parks, and more.
one-car garage and driveway parking. Community amenities feature a swimming pool, clubhouse
Townhouse Details
Home Type
- Townhome
Est. Annual Taxes
- $5,574
Year Built
- Built in 1988
Lot Details
- 1,710 Sq Ft Lot
- Property is Fully Fenced
HOA Fees
- $82 Monthly HOA Fees
Parking
- 1 Car Attached Garage
- Front Facing Garage
- Driveway
Home Design
- Colonial Architecture
- Brick Exterior Construction
- Slab Foundation
Interior Spaces
- 1,320 Sq Ft Home
- Property has 3 Levels
- 1 Fireplace
- Screen For Fireplace
- Walk-Out Basement
Bedrooms and Bathrooms
- 3 Main Level Bedrooms
Outdoor Features
- Balcony
- Deck
Schools
- Centreville High School
Utilities
- Heat Pump System
- Electric Water Heater
Listing and Financial Details
- Residential Lease
- Security Deposit $3,100
- Tenant pays for all utilities
- No Smoking Allowed
- 12-Month Min and 24-Month Max Lease Term
- Available 8/1/25
- $50 Application Fee
- Assessor Parcel Number 0652 09 0547
Community Details
Overview
- Association fees include management, insurance, snow removal
- Heritage Estates HOA
- Heritage Estates Community
- Heritage Estates Subdivision
Recreation
- Community Pool
Pet Policy
- No Pets Allowed
Map
Source: Bright MLS
MLS Number: VAFX2256734
APN: 0652-09-0547
- 14018B Grumble Jones Ct
- 6110A Hoskins Hollow Cir
- 13960 Antonia Ford Ct
- 13908 Baton Rouge Ct
- 14188 Autumn Cir
- 6028 Chestnut Hollow Ct
- 6164 Kendra Way
- 6082 Clay Spur Ct
- 14302 Silo Valley View
- 13824 Springstone Dr
- 13873 Ausable Ct
- 6225 Bella Dr
- 6451 Springhouse Cir
- 6427 Knapsack Ln
- 13944 Waterflow Place
- 13729 Springstone Dr
- 13809 S Springs Dr
- 6410 Brass Button Ct
- 6002 Honnicut Dr
- 6005 Rosebud Ln Unit 304
- 14105 Honey Hill Ct Unit B
- 14140 Honey Hill Ct
- 6337 Littlefield Ct
- 13906 Gunners Place
- 6077 Deer Hill Ct
- 14161 Autumn Cir
- 6166 Kendra Way
- 6008 Rabbit Hill Ct
- 6008 Chestnut Hollow Ct
- 14151 Gabrielle Way
- 13961 Gill Brook Ln
- 14387 Silo Valley View
- 6403 Knapsack Ln Unit 2nd Floor Bedroom B
- 6221 Summer Pond Dr
- 5932 Spruce Run Ct
- 13676 Barren Springs Ct
- 13639 Clarendon Springs Ct
- 14301 Grape Holly Grove Unit 36
- 6286 Clay Pipe Ct
- 14280A Woven Willow Ln Unit 41







