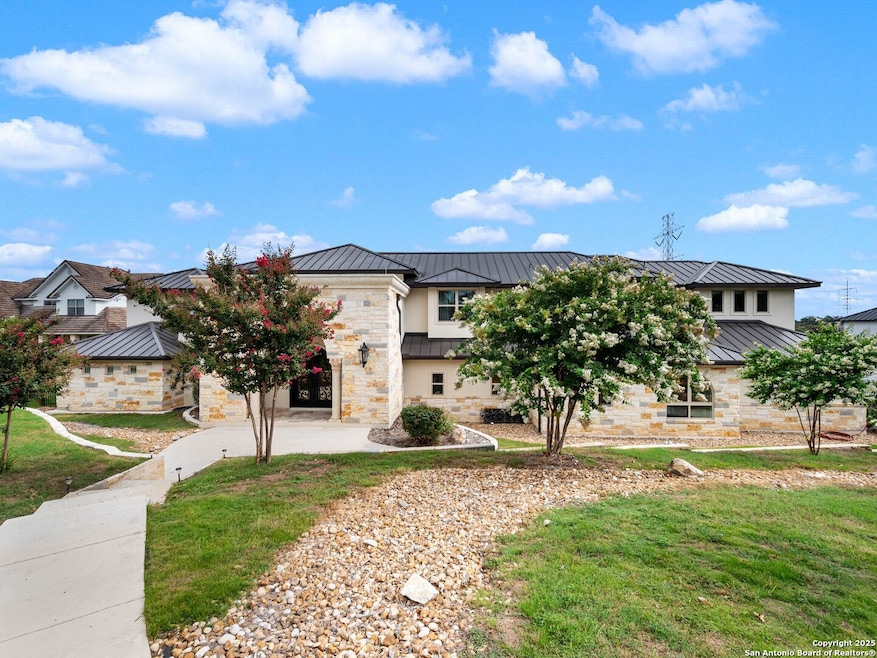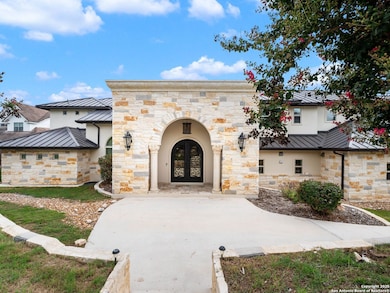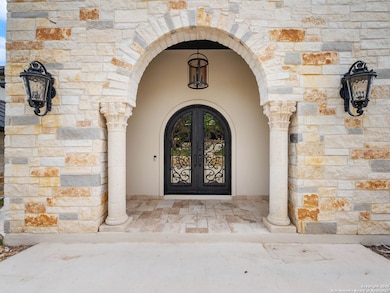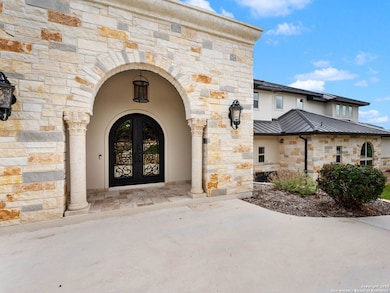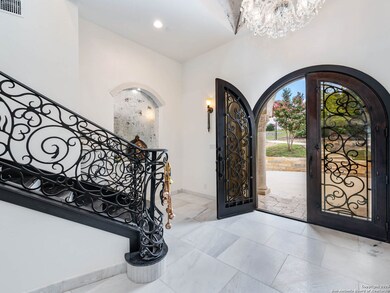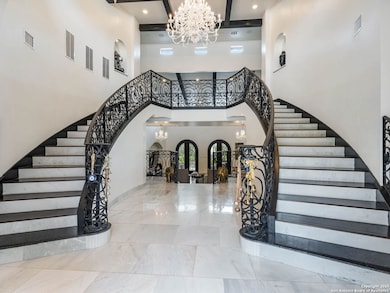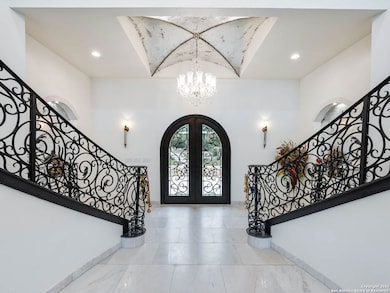
1402 Grey Flint Cove San Antonio, TX 78258
Far North San Antonio NeighborhoodEstimated payment $11,376/month
Highlights
- Heated Pool
- 1.11 Acre Lot
- Mature Trees
- Vineyard Ranch Elementary School Rated A
- Custom Closet System
- Deck
About This Home
This meticulously designed estate within the prestigious gates of Greystone showcases exceptional craftsmanship and thoughtful design for versatile multigenerational living. Interiors are appointed with high-end finishes, including marble floors, custom wood cabinetry, and distinctive stones and granites throughout. Architectural details and ceiling treatments are carefully fitted into each room, enhancing the home's timeless aesthetic. The chef's kitchen features stainless steel appliances, gas cooking, and generous workspace, perfectly suited for everyday living and entertaining. The primary suite on the main level includes a spacious sitting area, spa-inspired bath, and a large walk-in closet. A full guest suite is also located on the main level, along with an additional guest room, both with access to a fully equipped catering kitchen. This area serves as a private, self-sufficient wing ideal for extended stays or live-in support. Upstairs offers a large game room, a separate media room, and two well-appointed guest bedrooms, each with generous closet space and natural light. Outdoors, the estate extends into a beautifully landscaped setting with mature trees, expansive decking, and a sparkling pool with water feature. The grounds provide a tranquil retreat for elevated outdoor living.
Home Details
Home Type
- Single Family
Est. Annual Taxes
- $28,341
Year Built
- Built in 2018
Lot Details
- 1.11 Acre Lot
- Wrought Iron Fence
- Sprinkler System
- Mature Trees
HOA Fees
- $157 Monthly HOA Fees
Home Design
- Slab Foundation
- Metal Roof
- Masonry
- Stucco
Interior Spaces
- 7,057 Sq Ft Home
- Property has 2 Levels
- Ceiling Fan
- Chandelier
- Double Pane Windows
- Window Treatments
- Two Living Areas
- Game Room
- Security System Owned
- Washer Hookup
Kitchen
- Eat-In Kitchen
- Walk-In Pantry
- Built-In Self-Cleaning Double Oven
- Gas Cooktop
- Stove
- Microwave
- Ice Maker
- Dishwasher
- Solid Surface Countertops
- Disposal
Flooring
- Wood
- Carpet
- Marble
- Ceramic Tile
Bedrooms and Bathrooms
- 6 Bedrooms
- Custom Closet System
Parking
- 3 Car Attached Garage
- Garage Door Opener
Outdoor Features
- Heated Pool
- Deck
- Covered patio or porch
Schools
- Vineyard Ranch Elementary School
- Lopez Middle School
Utilities
- Central Heating and Cooling System
- Heating System Uses Natural Gas
- Gas Water Heater
- Water Softener is Owned
- Cable TV Available
Listing and Financial Details
- Legal Lot and Block 1 / 30
- Assessor Parcel Number 163350010300
Community Details
Overview
- $350 HOA Transfer Fee
- Greystone Country Estates Owners Association
- Built by CUSTOM
- Greystone Subdivision
- Mandatory home owners association
Recreation
- Community Pool or Spa Combo
Security
- Security Guard
- Controlled Access
Map
Home Values in the Area
Average Home Value in this Area
Tax History
| Year | Tax Paid | Tax Assessment Tax Assessment Total Assessment is a certain percentage of the fair market value that is determined by local assessors to be the total taxable value of land and additions on the property. | Land | Improvement |
|---|---|---|---|---|
| 2023 | $28,341 | $1,240,000 | $212,690 | $1,027,310 |
| 2022 | $25,909 | $1,050,000 | $180,570 | $869,430 |
| 2021 | $24,015 | $940,000 | $172,290 | $767,710 |
| 2020 | $24,676 | $900,000 | $150,000 | $750,000 |
| 2019 | $19,019 | $714,120 | $170,830 | $543,290 |
| 2018 | $3,275 | $122,650 | $122,650 | $0 |
| 2017 | $3,305 | $122,650 | $122,650 | $0 |
| 2016 | $3,305 | $122,650 | $122,650 | $0 |
| 2015 | $3,390 | $122,650 | $122,650 | $0 |
| 2014 | $3,390 | $122,650 | $0 | $0 |
Property History
| Date | Event | Price | Change | Sq Ft Price |
|---|---|---|---|---|
| 07/16/2025 07/16/25 | For Sale | $1,599,000 | +1043.0% | $227 / Sq Ft |
| 03/07/2013 03/07/13 | Off Market | -- | -- | -- |
| 12/07/2012 12/07/12 | Sold | -- | -- | -- |
| 11/07/2012 11/07/12 | Pending | -- | -- | -- |
| 08/04/2011 08/04/11 | For Sale | $139,900 | -- | $3 / Sq Ft |
Purchase History
| Date | Type | Sale Price | Title Company |
|---|---|---|---|
| Warranty Deed | -- | None Listed On Document | |
| Vendors Lien | -- | None Available | |
| Warranty Deed | -- | Presidio Title | |
| Vendors Lien | -- | Commerce Title Company | |
| Warranty Deed | -- | Chicago Title | |
| Vendors Lien | -- | Chicago Title |
Mortgage History
| Date | Status | Loan Amount | Loan Type |
|---|---|---|---|
| Previous Owner | $928,000 | Unknown | |
| Previous Owner | $95,200 | Unknown | |
| Previous Owner | $39,600 | No Value Available |
Similar Homes in San Antonio, TX
Source: San Antonio Board of REALTORS®
MLS Number: 1884554
APN: 16335-001-0300
- 19111 Nature Oaks
- 18823 Brookwood Forest
- 1410 Melanie Cir
- 1730 Escada
- 1321 Barton Creek
- 18910 Windsor Wood
- 1530 Benton Woods
- 1542 Melanie Cir
- 1126 Belclaire
- 1106 Tokalon
- 18852 Agin Ct
- 19902 Messina
- 159 Da Vinci
- 19907 Messina
- 18127 Brookwood Forest
- 19606 Flair Oak
- 1014 Dos Verdes
- 19426 Desert Oak
- 18866 Calle Cierra
- 190 Da Vinci
- 1054 La Tierra
- 19318 Boca Del Mar
- 1703 N Loop 1604 W
- 19950 Huebner Rd
- 56 Medici
- 20131 Horizon Way
- 1734 N Loop 1604 W
- 1303 Summerfield
- 1303 Cadley Ct
- 2502 Rogers Cove
- 18306 Beargrass Ct
- 107 Talavera Pkwy
- 510 Roble Fino
- 606 Lorimor Ct
- 20531 Cliff Park
- 19411 Gran Roble
- 20838 Blanco Rd
- 20915 Wilderness Oak Unit 2301.1408534
- 20915 Wilderness Oak Unit 4307.1408537
- 20915 Wilderness Oak Unit 3402.1408532
