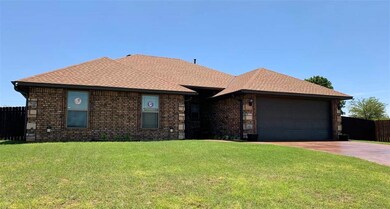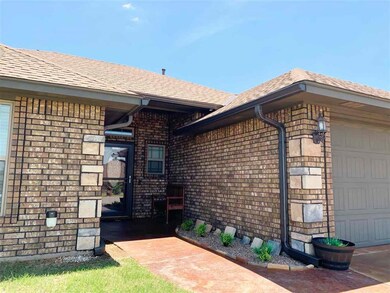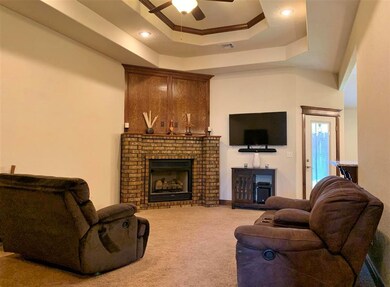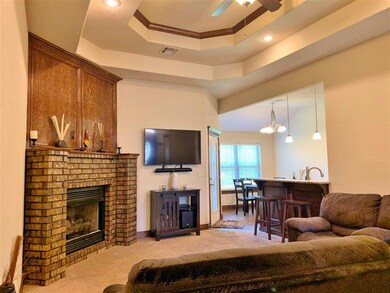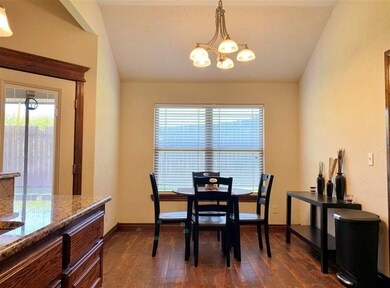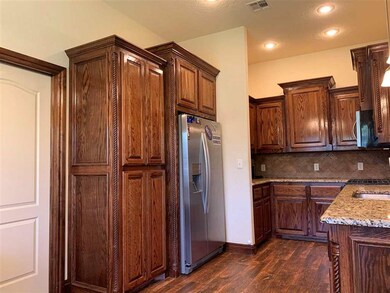
Highlights
- <<bathWithWhirlpoolToken>>
- Granite Countertops
- Double Pane Windows
- Elgin Elementary School Rated A-
- Covered patio or porch
- Brick Veneer
About This Home
As of July 2021This newer HOME is located in desirable ELGIN, OK. It has 4 bedrooms, 2 baths & a 2 Car Garage. The L-shaped Master Closet is huge and accesses the Laundry Room. And there is an in-ground Storm Shelter in the garage. Plus, it is located on a LARGER irregulate shaped LOT too.
Last Agent to Sell the Property
RE/MAX PROFESSIONALS License #149689 Listed on: 06/04/2021
Home Details
Home Type
- Single Family
Est. Annual Taxes
- $2,119
Lot Details
- Lot Dimensions are 56 x 151 x 155 x 89
- Wood Fence
Home Design
- Brick Veneer
- Slab Foundation
- Ridge Vents on the Roof
- Composition Roof
Interior Spaces
- 1,700 Sq Ft Home
- 1-Story Property
- Ceiling height between 8 to 10 feet
- Ceiling Fan
- Gas Fireplace
- Double Pane Windows
- Window Treatments
- Combination Kitchen and Dining Room
- Utility Room
- Washer and Dryer Hookup
- Storm Doors
Kitchen
- Breakfast Bar
- Stove
- <<microwave>>
- Dishwasher
- Granite Countertops
- Disposal
Flooring
- Carpet
- Ceramic Tile
Bedrooms and Bathrooms
- 4 Bedrooms
- Walk-In Closet
- 2 Bathrooms
- <<bathWithWhirlpoolToken>>
Parking
- 2 Car Garage
- Garage Door Opener
Outdoor Features
- Covered patio or porch
- Storm Cellar or Shelter
Utilities
- Central Heating and Cooling System
- Heating System Uses Gas
- Gas Water Heater
Ownership History
Purchase Details
Home Financials for this Owner
Home Financials are based on the most recent Mortgage that was taken out on this home.Purchase Details
Purchase Details
Home Financials for this Owner
Home Financials are based on the most recent Mortgage that was taken out on this home.Purchase Details
Home Financials for this Owner
Home Financials are based on the most recent Mortgage that was taken out on this home.Purchase Details
Similar Homes in Elgin, OK
Home Values in the Area
Average Home Value in this Area
Purchase History
| Date | Type | Sale Price | Title Company |
|---|---|---|---|
| Warranty Deed | $205,000 | Oklahoma Family Title | |
| Interfamily Deed Transfer | -- | None Available | |
| Warranty Deed | $182,500 | Sovereign Title Services | |
| Warranty Deed | $13,000 | None Available | |
| Warranty Deed | -- | -- |
Mortgage History
| Date | Status | Loan Amount | Loan Type |
|---|---|---|---|
| Open | $209,715 | VA | |
| Previous Owner | $186,423 | VA | |
| Previous Owner | $158,100 | Construction |
Property History
| Date | Event | Price | Change | Sq Ft Price |
|---|---|---|---|---|
| 07/20/2021 07/20/21 | Sold | $205,000 | +2.0% | $121 / Sq Ft |
| 06/06/2021 06/06/21 | Pending | -- | -- | -- |
| 06/04/2021 06/04/21 | For Sale | $201,000 | +10.1% | $118 / Sq Ft |
| 03/27/2017 03/27/17 | Sold | $182,500 | 0.0% | $107 / Sq Ft |
| 02/14/2017 02/14/17 | Pending | -- | -- | -- |
| 01/02/2017 01/02/17 | For Sale | $182,500 | -- | $107 / Sq Ft |
Tax History Compared to Growth
Tax History
| Year | Tax Paid | Tax Assessment Tax Assessment Total Assessment is a certain percentage of the fair market value that is determined by local assessors to be the total taxable value of land and additions on the property. | Land | Improvement |
|---|---|---|---|---|
| 2024 | -- | $24,632 | $4,179 | $20,453 |
| 2023 | $0 | $23,217 | $3,825 | $19,392 |
| 2022 | $2,435 | $23,217 | $3,825 | $19,392 |
| 2021 | $2,249 | $21,059 | $3,825 | $17,234 |
| 2020 | $2,053 | $20,405 | $3,825 | $16,580 |
| 2019 | $2,226 | $20,405 | $3,825 | $16,580 |
| 2018 | $2,238 | $20,573 | $3,825 | $16,748 |
| 2017 | $2,071 | $19,898 | $3,150 | $16,748 |
| 2016 | $1 | $2 | $2 | $0 |
| 2015 | $0 | $2 | $2 | $0 |
Agents Affiliated with this Home
-
Terri Strecker

Seller's Agent in 2021
Terri Strecker
RE/MAX
(580) 512-0615
105 Total Sales
-
Traci Green

Buyer's Agent in 2021
Traci Green
TRACI GREEN PROPERTIES
(580) 284-9364
261 Total Sales
-
DEWAYNE WORKMAN
D
Seller's Agent in 2017
DEWAYNE WORKMAN
TOP NOTCH REALTY OF ELGIN, LLC
(580) 704-0006
37 Total Sales
-
Sue Lutonsky

Buyer's Agent in 2017
Sue Lutonsky
CENTURY 21 FIRST CHOICE REALTY
(580) 512-1942
92 Total Sales
Map
Source: Lawton Board of REALTORS®
MLS Number: 158509
APN: 0100504
- 1414 Limestone Way
- 1205 Pebble Trail
- 135 NE Deerfield Dr
- 89 NE Deerfield Dr
- 1206 1st St
- 107 Maple St
- 106 Belle Cir
- 910 1st St
- 11999 NE Keeney Rd
- 1204 Brandi Dr
- 704 6th St
- 9309 NE Welch Rd
- 617 7th St
- 13121 NE Jaguar Ln
- 203 3rd St
- 5390 NE Elk Point Rd
- 5493 NE Elk Point Rd
- 13391 NE Kleeman Rd
- 13427 NE Kleeman Rd
- 13453 NE Kleeman Rd

