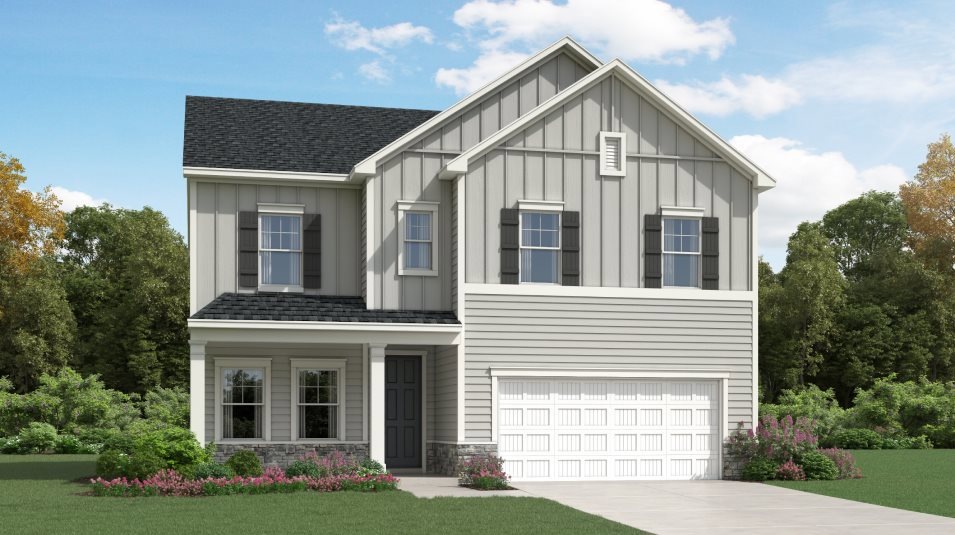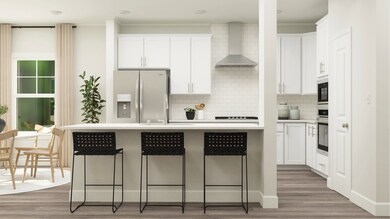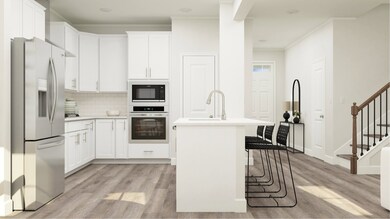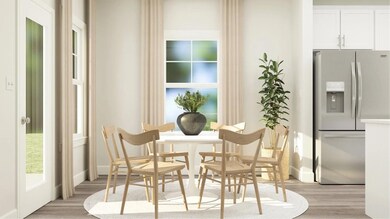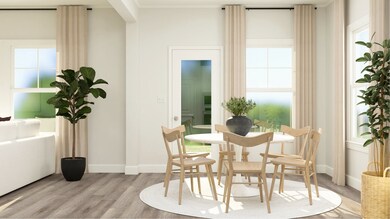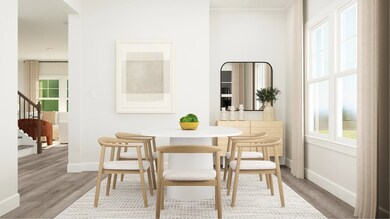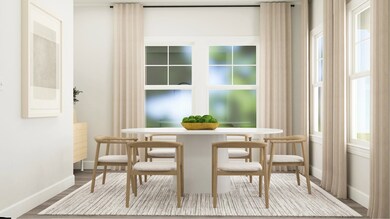
1402 Red Roses Ave Durham, NC 27703
Eastern Durham NeighborhoodEstimated payment $3,465/month
Total Views
1,970
5
Beds
3
Baths
2,638
Sq Ft
$201
Price per Sq Ft
Highlights
- New Construction
- Park
- Trails
- Community Pool
About This Home
This new two-story home has ample space for the whole family. The first floor has an open layout among the family room, breakfast nook and kitchen, while a formal dining room by the entrance and a back patio offer additional hosting options. On the same level is a versatile bedroom ideal for overnight visitors. Upstairs are a game room and four bedrooms, including the owner’s suite with a spa-style bathroom.
Home Details
Home Type
- Single Family
Parking
- 2 Car Garage
Home Design
- New Construction
- Quick Move-In Home
- Landrum Iii Plan
Interior Spaces
- 2,638 Sq Ft Home
- 2-Story Property
Bedrooms and Bathrooms
- 5 Bedrooms
- 3 Full Bathrooms
Community Details
Overview
- Actively Selling
- Built by Lennar
- Triple Crown Summit Collection Subdivision
Recreation
- Community Pool
- Park
- Trails
Sales Office
- 5035 Woodlawn Drive
- Durham, NC 27703
- 919-337-9420
- Builder Spec Website
Office Hours
- Mon 10-6 | Tue 10-6 | Wed 1-6 | Thu 10-6 | Fri 10-6 | Sat 10-6 | Sun 1-6
Map
Create a Home Valuation Report for This Property
The Home Valuation Report is an in-depth analysis detailing your home's value as well as a comparison with similar homes in the area
Similar Homes in Durham, NC
Home Values in the Area
Average Home Value in this Area
Property History
| Date | Event | Price | Change | Sq Ft Price |
|---|---|---|---|---|
| 06/16/2025 06/16/25 | Price Changed | $529,925 | -0.9% | $202 / Sq Ft |
| 05/27/2025 05/27/25 | For Sale | $534,925 | -- | $204 / Sq Ft |
Nearby Homes
- 1400 Red Roses Ave
- 5019 Shipper Ln
- 6018 Grey Colt Way
- 6015 Grey Colt Way
- 6010 Grey Colt Way
- 1602 Red Roses Way
- 510 Hester Rd
- 607 Bronco Cir
- 5721 Woodlawn Dr
- 1102 Red Roses Ave
- 1012 Red Roses Ave
- 1010 Red Roses Ave
- 339 Olive Branch Rd
- 6023 Grey Colt Way
- 2012 English Saddle Ln
- 1002 Red Roses Ave
- 1009 Red Roses Ave
- 1007 Red Roses Ave
- 5017 Shipper Ln
- 5009 Shipper Ln
- 2020 Rockface Way
- 2015 Rockface Way
- 630 Hiddenbrook Dr
- 1103 Alfonso Ln Unit Dt-D2
- 1103 Alfonso Ln Unit TH-C1
- 607 Van Dr
- 1607 Olive Branch Rd
- 1109 Harmony Trail
- 16 N Berrymeadow Ln
- 1117 Everton Ave
- 505 Bellmeade Bay Dr
- 118 Leacroft Way
- 2005 Doc Nichols Rd
- 706 Bellmeade Bay Dr
- 444 Carthage Ct
- 412 Feldspar Way
- 109 Cross Blossom Rd
- 218 Cross Blossom Rd
- 401 Burrell Rd
- 218 Lodestone Dr
