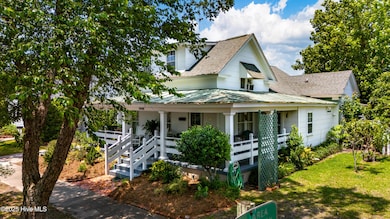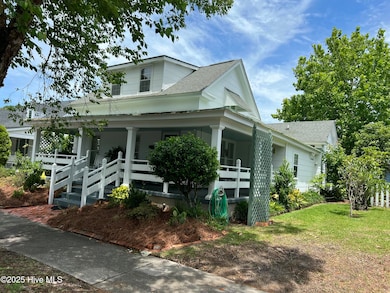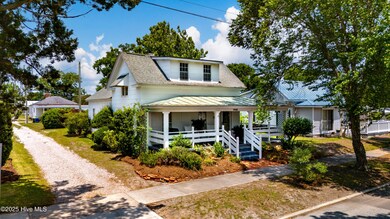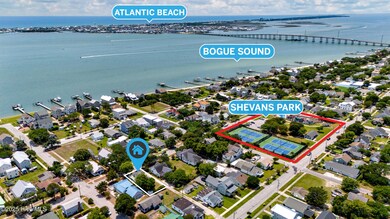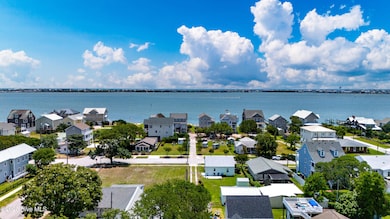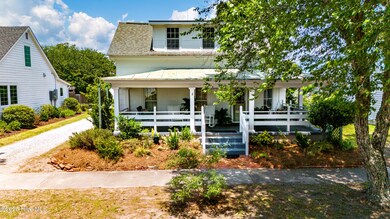
1402 Shepard St Morehead City, NC 28557
Estimated payment $5,139/month
Highlights
- Water Access
- Wood Flooring
- 1 Fireplace
- Morehead City Primary School Rated A-
- Main Floor Primary Bedroom
- 1-minute walk to Shevans Park
About This Home
This beautiful Shepard Street home is a Downtown Promise Land cottage you will love!! Wonderful expansive front sitting porch facing Bogue Sound direction to catch the summertime breeze while you sit or swing and enjoy visiting with family and friends! Other features include large great room, dining, kitchen areas that are open and inviting, three spacious bedrooms plus bonus room, beautiful hardwood floors, shady backyard with covered patio and grilling area, very attractive plantings and landscaping, situated on an alley for easy backyard parking/access, and has backyard storage building for your outdoor items. Great primary home, great second home, great investment property! Close to Downtown Restaurants & Shops, Close to Tennis & Pickle Ball Courts & Playground, Close to Bogue Sound Beach accesses & Downtown Boat ramp.
Home Details
Home Type
- Single Family
Est. Annual Taxes
- $2,186
Year Built
- Built in 1910
Home Design
- Brick Foundation
- Wood Frame Construction
- Shingle Roof
- Stick Built Home
Interior Spaces
- 1,480 Sq Ft Home
- 2-Story Property
- 1 Fireplace
- Blinds
- Combination Dining and Living Room
Kitchen
- Range<<rangeHoodToken>>
- Dishwasher
Flooring
- Wood
- Carpet
Bedrooms and Bathrooms
- 3 Bedrooms
- Primary Bedroom on Main
- 3 Full Bathrooms
- Walk-in Shower
Laundry
- Dryer
- Washer
Parking
- On-Street Parking
- On-Site Parking
Outdoor Features
- Water Access
- Covered patio or porch
- Gazebo
- Shed
Schools
- Morehead City Primary Elementary School
- Morehead City Middle School
- West Carteret High School
Additional Features
- 4,792 Sq Ft Lot
- Forced Air Heating System
Community Details
- No Home Owners Association
Listing and Financial Details
- Assessor Parcel Number 638618404957000
Map
Home Values in the Area
Average Home Value in this Area
Tax History
| Year | Tax Paid | Tax Assessment Tax Assessment Total Assessment is a certain percentage of the fair market value that is determined by local assessors to be the total taxable value of land and additions on the property. | Land | Improvement |
|---|---|---|---|---|
| 2024 | $24 | $301,578 | $217,812 | $83,766 |
| 2023 | $1,040 | $301,578 | $217,812 | $83,766 |
| 2022 | $1,010 | $301,578 | $217,812 | $83,766 |
| 2021 | $1,010 | $301,578 | $217,812 | $83,766 |
| 2020 | $1,010 | $301,578 | $217,812 | $83,766 |
| 2019 | $714 | $225,537 | $130,687 | $94,850 |
| 2017 | $714 | $225,537 | $130,687 | $94,850 |
| 2016 | $714 | $225,537 | $130,687 | $94,850 |
| 2015 | $692 | $225,537 | $130,687 | $94,850 |
| 2014 | -- | $282,787 | $170,450 | $112,337 |
Property History
| Date | Event | Price | Change | Sq Ft Price |
|---|---|---|---|---|
| 06/14/2025 06/14/25 | Price Changed | $895,000 | -6.8% | $605 / Sq Ft |
| 06/05/2025 06/05/25 | For Sale | $960,000 | -- | $649 / Sq Ft |
Purchase History
| Date | Type | Sale Price | Title Company |
|---|---|---|---|
| Warranty Deed | $360,000 | None Available | |
| Deed | -- | -- |
Mortgage History
| Date | Status | Loan Amount | Loan Type |
|---|---|---|---|
| Previous Owner | $360,000 | Unknown |
Similar Homes in Morehead City, NC
Source: Hive MLS
MLS Number: 100510341
APN: 6386.18.40.4957000
- 1406 Evans St Unit A
- 103 S 13th St
- 304 N 11th St
- 127 Old Causeway Rd Unit 27
- 3309 Bridges St Unit 14
- 107 Noyes Ave
- 3904 Guardian Ave
- 3839 Galantis
- 113 Turner St Unit B
- 108 Pelican Dr Unit H
- 311 Jones Ave Unit 3
- 311 Jones Ave Unit 2
- 311 Mcdaniel Dr
- 102 Chestnut Ct
- 133 Wildwood Rd
- 312 Kathryn Ct
- 325 Foxhall Rd
- 438 Pigott Rd
- 900 Old Fashioned Way
- 101 Ole Field Cir Unit E

