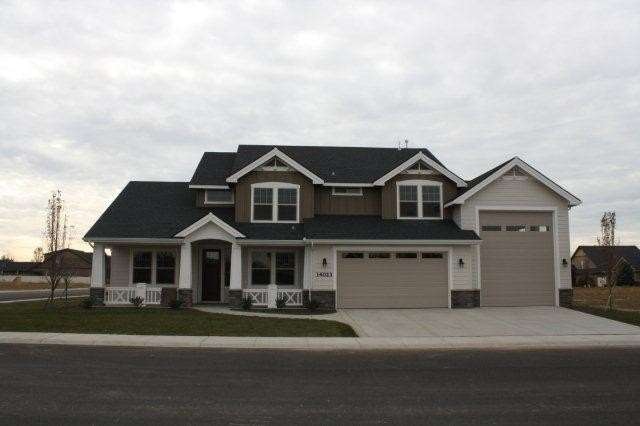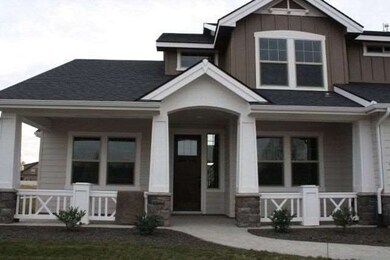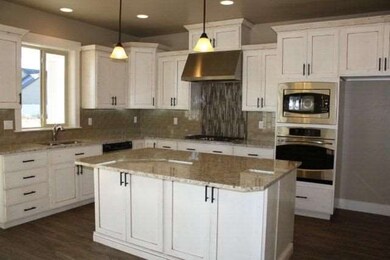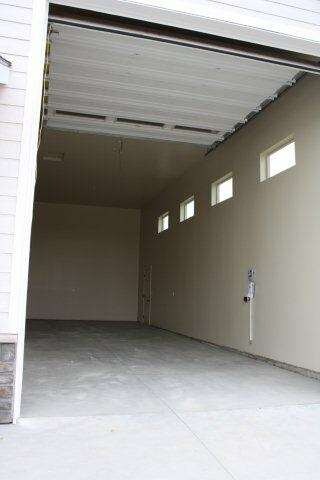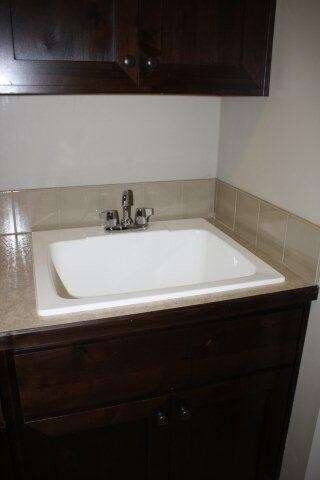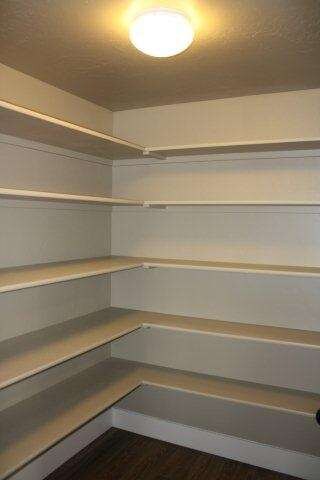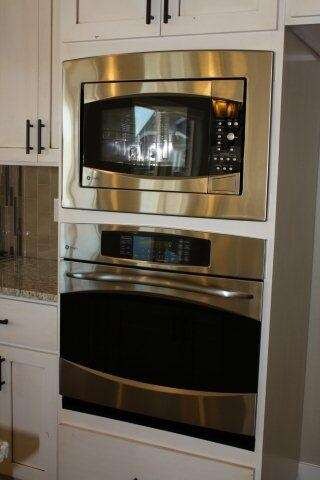
$369,000
- 3 Beds
- 1 Bath
- 1,092 Sq Ft
- 10342 W Ardyce St
- Boise, ID
Affordable opportunity in a quiet, central Boise neighborhood with no HOA and RV parking. This well-maintained home just hit the market with a brand new roof, new carpet in all bedrooms, and irrigation system repairs, making it eligible for FHA and VA financing. Conveniently located minutes from shopping, dining, parks, and schools. Several newer windows, floor-to-ceiling glass, and French doors
Robert Renteria Keller Williams Realty Boise
