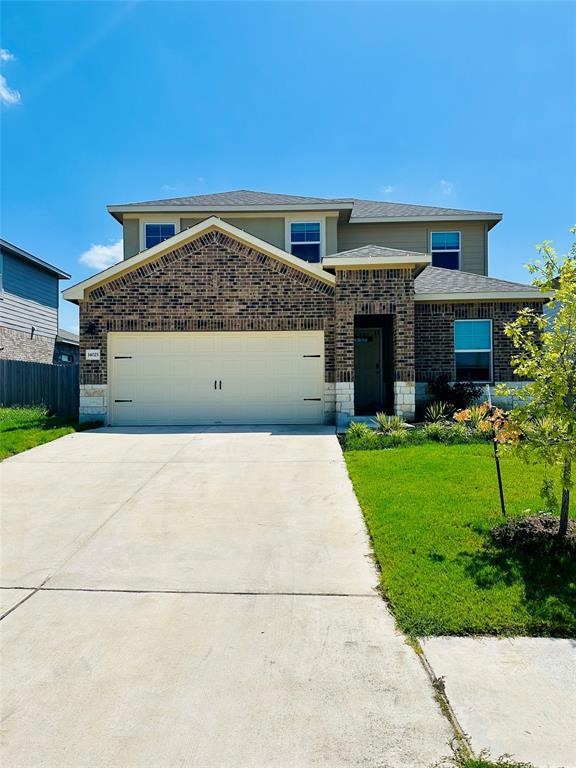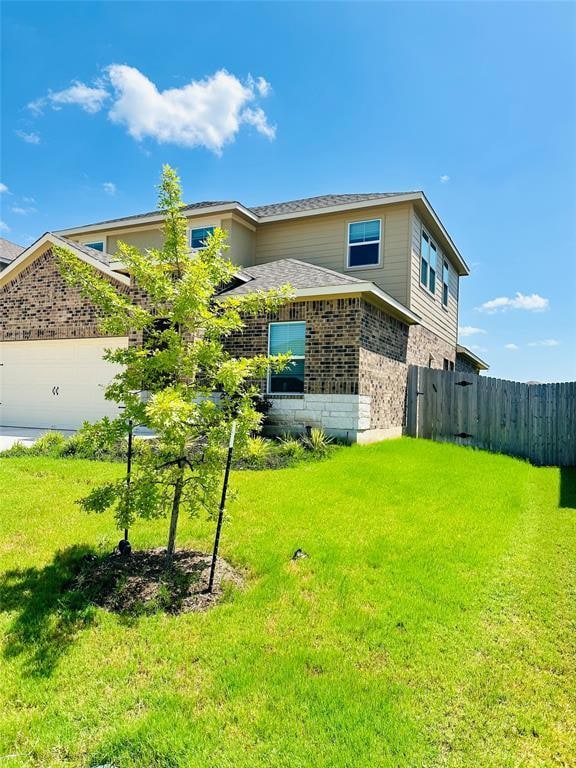Highlights
- Golf Course Community
- High Ceiling
- Covered patio or porch
- Clubhouse
- Community Pool
- Double Pane Windows
About This Home
Now Leasing! Stunning 4 Bedroom Home in Shadow Glen – Energy-Efficient & Spacious!
Ready to move into your dream home? This spacious 4-bedroom, 2.5-bath home in the highly sought-after Shadow Glen community offers luxury, comfort, and convenience just minutes from Austin!
Home Features:
2,334 sq ft of open-concept living, Bright, modern kitchen with large island & pantry.
Bonus room downstairs – perfect for an office or playroom.
Upstairs game room for extra living space.
Smart home features & ENERGY STAR® appliances.
Covered patio & fenced backyard for entertaining.
Community Perks:
Resort-style pool & splash pad
Neighborhood golf course & trails
Family-friendly parks and playgrounds
Location Highlights:
Quick commute to Austin via Hwy 290 & SH-130
Close to Tesla, Samsung, shopping, and dining!
Listing Agent
JBGoodwin REALTORS NW Brokerage Phone: (512) 221-0744 License #0807347 Listed on: 07/17/2025

Home Details
Home Type
- Single Family
Year Built
- Built in 2022 | Under Construction
Lot Details
- 4,356 Sq Ft Lot
- South Facing Home
- Back Yard Fenced
- Rain Sensor Irrigation System
Parking
- 2 Car Garage
Home Design
- Brick Exterior Construction
- Slab Foundation
- Composition Roof
Interior Spaces
- 2,334 Sq Ft Home
- 2-Story Property
- High Ceiling
- Ceiling Fan
- Double Pane Windows
- ENERGY STAR Qualified Windows
- Insulated Windows
- Blinds
- Kitchen Island
- Washer and Dryer
Flooring
- Carpet
- Tile
- Vinyl
Bedrooms and Bathrooms
- 4 Bedrooms | 1 Main Level Bedroom
- Walk-In Closet
- Double Vanity
- Low Flow Plumbing Fixtures
Home Security
- Smart Home
- Smart Thermostat
- Carbon Monoxide Detectors
- Fire and Smoke Detector
Schools
- Shadowglen Elementary School
- Manor Middle School
- Manor High School
Additional Features
- Covered patio or porch
- Central Heating and Cooling System
Listing and Financial Details
- Security Deposit $2,550
- Tenant pays for all utilities
- The owner pays for association fees, taxes
- 12 Month Lease Term
- $65 Application Fee
- Assessor Parcel Number 14025 Heartland Dr
Community Details
Overview
- Property has a Home Owners Association
- Built by Meritage Homes
- Shadowglen Subdivision
Amenities
- Clubhouse
Recreation
- Golf Course Community
- Community Playground
- Community Pool
- Park
- Trails
Pet Policy
- Pet Deposit $500
- Dogs and Cats Allowed
Map
Source: Unlock MLS (Austin Board of REALTORS®)
MLS Number: 4945153
- 14020 Heartland Dr
- 14412 Bryce Ln
- 14505 Kira Ln
- 14521 Kira Ln
- 14525 Kira Ln
- 17608 Caldera Way
- 17913 Purple Top Ln
- 14912 Monarch Ranch Dr
- 13712 Fallsprings Way
- 17904 Clairess Ln
- 17900 Purple Top Ln
- 17816 Clairess Ln
- 14121 Fallsprings Way
- 14125 Fallsprings Way
- 17908 Purple Top Ln
- 17904 Purple Top Ln
- 14601 Shooter McGavin Dr
- 11820 Pecangate Way
- 17401 Howdy Way
- 11821 Pecangate Way
- 17809 Owl Tree Rd
- 14704 Kira Ln
- 11720 Amber Stream Ln
- 14108 Kira Ln
- 14525 Allard Dr
- 14100 Pennington Ln
- 17413 Howdy Way
- 17212 Crowndale Dr
- 12500 Shadowglen Trace
- 12500 Shadowglen Trace Unit 4302.1408875
- 12500 Shadowglen Trace Unit 1304.1408871
- 12500 Shadowglen Trace Unit 4306.1408872
- 12500 Shadowglen Trace Unit 5106.1408868
- 12500 Shadowglen Trace Unit 5305.1408869
- 12500 Shadowglen Trace Unit 10205.1408873
- 12500 Shadowglen Trace Unit 9203.1407128
- 12500 Shadowglen Trace Unit 1305.1407123
- 12500 Shadowglen Trace Unit 9302.1407134
- 12500 Shadowglen Trace Unit 10308.1407126
- 12500 Shadowglen Trace Unit 4203.1407131






