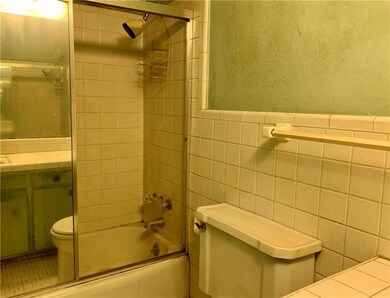
1403 Alden Ct Alexandria, LA 71301
Highlights
- Attic
- Covered patio or porch
- 1 Car Attached Garage
- Alexandria Senior High School Rated A-
- Cul-De-Sac
- Central Heating
About This Home
As of March 2025Discover the potential of this solid brick home located on a quiet cul-de-sac in Alexandria. Featuring three bedrooms and one and a half bathrooms, this property is ready for your personal touch. The main roof is approximately five years old, and the heating system was updated just 2-3 years ago. Designed for easy upgrades, the existing construction allows for a seamless addition of central air if desired.
Inside, you’ll find central heat and an indoor laundry area, adding to the home’s convenience. The spacious backyard with a covered patio offers plenty of room for relaxation or entertaining.
This is a great opportunity for investors or homeowners looking to customize a home in a low-traffic location. Schedule your showing today!
Last Agent to Sell the Property
Wise Real Estate Co License #GCLRA:995714382 Listed on: 02/04/2025
Home Details
Home Type
- Single Family
Lot Details
- 0.27 Acre Lot
- Lot Dimensions are 38.2x123.9x148.5x156.9
- Cul-De-Sac
- Property is in below average condition
Home Design
- Brick Exterior Construction
- Slab Foundation
- Shingle Roof
Interior Spaces
- 1,211 Sq Ft Home
- 1-Story Property
- <<OvenToken>>
- Attic
Bedrooms and Bathrooms
- 3 Bedrooms
Parking
- 1 Car Attached Garage
- Carport
Schools
- Cherokee Elementary School
- Brame Middle School
- Ash High School
Utilities
- Window Unit Cooling System
- Central Heating
Additional Features
- Covered patio or porch
- Outside City Limits
Listing and Financial Details
- Assessor Parcel Number 1010947300
Ownership History
Purchase Details
Home Financials for this Owner
Home Financials are based on the most recent Mortgage that was taken out on this home.Similar Homes in Alexandria, LA
Home Values in the Area
Average Home Value in this Area
Purchase History
| Date | Type | Sale Price | Title Company |
|---|---|---|---|
| Deed | $82,500 | None Listed On Document |
Property History
| Date | Event | Price | Change | Sq Ft Price |
|---|---|---|---|---|
| 06/20/2025 06/20/25 | For Sale | $159,900 | +59.9% | $132 / Sq Ft |
| 03/06/2025 03/06/25 | Sold | -- | -- | -- |
| 02/04/2025 02/04/25 | For Sale | $100,000 | -- | $83 / Sq Ft |
Tax History Compared to Growth
Tax History
| Year | Tax Paid | Tax Assessment Tax Assessment Total Assessment is a certain percentage of the fair market value that is determined by local assessors to be the total taxable value of land and additions on the property. | Land | Improvement |
|---|---|---|---|---|
| 2024 | -- | $4,352 | $1,000 | $3,352 |
| 2023 | $0 | $4,352 | $1,000 | $3,352 |
| 2022 | $582 | $4,352 | $1,000 | $3,352 |
| 2021 | $510 | $4,352 | $1,000 | $3,352 |
| 2020 | $510 | $4,352 | $1,000 | $3,352 |
| 2019 | $107 | $4,352 | $1,000 | $3,352 |
| 2018 | $0 | $4,352 | $1,000 | $3,352 |
| 2017 | $107 | $4,352 | $1,000 | $3,352 |
| 2016 | $551 | $4,352 | $1,000 | $3,352 |
| 2015 | $549 | $4,352 | $1,000 | $3,352 |
| 2014 | $551 | $4,352 | $1,000 | $3,352 |
| 2013 | $530 | $4,352 | $1,000 | $3,352 |
Agents Affiliated with this Home
-
David Moses
D
Seller's Agent in 2025
David Moses
RITCHIE REAL ESTATE
(318) 308-2044
105 Total Sales
-
HEATHER Wise

Seller's Agent in 2025
HEATHER Wise
Wise Real Estate Co
(318) 229-7613
143 Total Sales
Map
Source: Greater Central Louisiana REALTORS® Association
MLS Number: 2485668
APN: 23-008-05010-0009
- 5583 Downing St
- 5604 Jackson St
- 5221 Rue Verdun Other
- 1433 Plantation Dr
- 5540 Navaho Trail
- 5828 Jackson Street Extension
- 5535 Navaho Trail
- 0 Plantation Dr
- 5232 Saint Germain Blvd
- 549 Versailles Blvd Unit B
- 529 Versailles Blvd Unit H
- 2003 Shannon Rd
- 500 Belleau Wood Blvd
- 5812 Hiawatha Dr
- 5613 Hera St
- 5212 Argonne Blvd
- 5616 Hera St
- 6012 Esterwood Dr
- 6140 Rachelle Dr
- 1805 Horseshoe Dr






