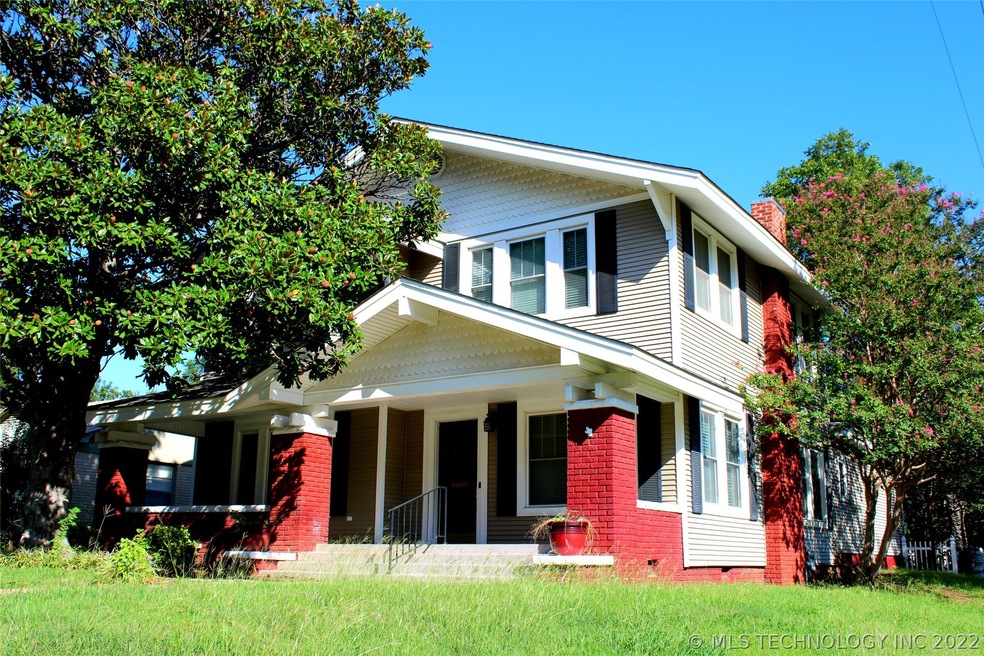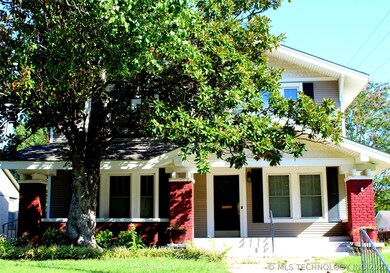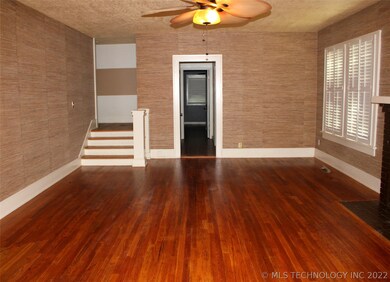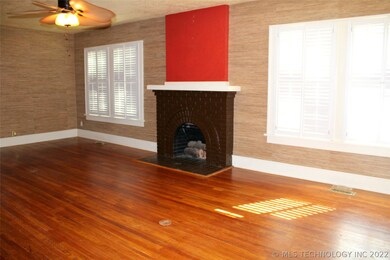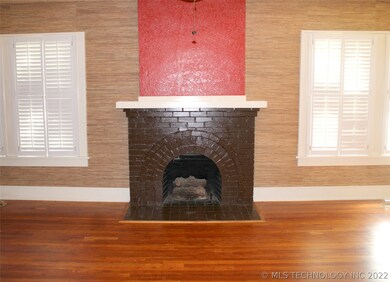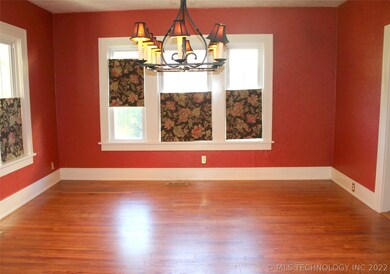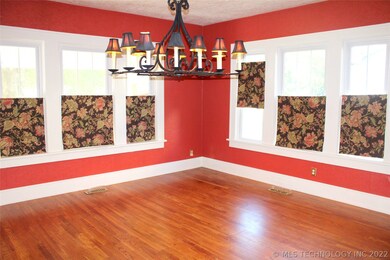
1403 Bixby St Ardmore, OK 73401
Highlights
- Mature Trees
- Wood Flooring
- Butcher Block Countertops
- Deck
- 2 Fireplaces
- No HOA
About This Home
As of November 2021This historical property features a formal living area with a gas fireplace that is open to the formal dining area. The kitchen has stainless steel appliances, a double oven, a 5 burner stove, split brick floors, and a built-in pantry. The family room/second living area is spacious with a gas fireplace and wood look tile. 1 bedroom downstairs and a 3/4 bath with a walk-in tiled shower and copper sink. Up the double staircase, you will find 4 additional bedrooms, a full bath, and a huge storage closet.
Last Agent to Sell the Property
Ardmore Realty, Inc License #138182 Listed on: 04/20/2021
Home Details
Home Type
- Single Family
Est. Annual Taxes
- $2,768
Year Built
- Built in 1935
Lot Details
- 7,405 Sq Ft Lot
- South Facing Home
- Decorative Fence
- Sprinkler System
- Mature Trees
Home Design
- Brick Exterior Construction
- Slab Foundation
- Wood Frame Construction
- Fiberglass Roof
- Vinyl Siding
- Asphalt
Interior Spaces
- 3,262 Sq Ft Home
- 2-Story Property
- Ceiling Fan
- 2 Fireplaces
- Fireplace With Gas Starter
- Casement Windows
- Fire and Smoke Detector
Kitchen
- Built-In Double Oven
- <<builtInRangeToken>>
- <<microwave>>
- Dishwasher
- Butcher Block Countertops
- Disposal
Flooring
- Wood
- Laminate
- Tile
Bedrooms and Bathrooms
- 5 Bedrooms
- 2 Full Bathrooms
Outdoor Features
- Deck
- Covered patio or porch
- Outdoor Storage
Schools
- Lincoln Elementary School
- Ardmore High School
Utilities
- Zoned Heating and Cooling
- Heating System Uses Gas
- Gas Water Heater
- Phone Available
Community Details
- No Home Owners Association
- Highland Park Subdivision
Ownership History
Purchase Details
Home Financials for this Owner
Home Financials are based on the most recent Mortgage that was taken out on this home.Purchase Details
Home Financials for this Owner
Home Financials are based on the most recent Mortgage that was taken out on this home.Purchase Details
Purchase Details
Home Financials for this Owner
Home Financials are based on the most recent Mortgage that was taken out on this home.Purchase Details
Home Financials for this Owner
Home Financials are based on the most recent Mortgage that was taken out on this home.Purchase Details
Home Financials for this Owner
Home Financials are based on the most recent Mortgage that was taken out on this home.Purchase Details
Home Financials for this Owner
Home Financials are based on the most recent Mortgage that was taken out on this home.Purchase Details
Home Financials for this Owner
Home Financials are based on the most recent Mortgage that was taken out on this home.Purchase Details
Purchase Details
Purchase Details
Similar Homes in Ardmore, OK
Home Values in the Area
Average Home Value in this Area
Purchase History
| Date | Type | Sale Price | Title Company |
|---|---|---|---|
| Warranty Deed | $250,000 | Stewart Title Of Ok Inc | |
| Warranty Deed | $232,000 | Stewart Title Guaranty Co | |
| Interfamily Deed Transfer | -- | None Available | |
| Warranty Deed | $226,000 | Stewart Title Of Oklahoma In | |
| Warranty Deed | $220,000 | Stewart Abstract & Title | |
| Interfamily Deed Transfer | -- | -- | |
| Special Warranty Deed | $185,000 | -- | |
| Warranty Deed | $206,500 | -- | |
| Warranty Deed | $192,000 | -- | |
| Warranty Deed | $81,500 | -- | |
| Warranty Deed | -- | -- |
Mortgage History
| Date | Status | Loan Amount | Loan Type |
|---|---|---|---|
| Open | $200,000 | New Conventional | |
| Previous Owner | $208,800 | New Conventional | |
| Previous Owner | $220,924 | FHA | |
| Previous Owner | $220,924 | FHA | |
| Previous Owner | $193,325 | FHA | |
| Previous Owner | $212,800 | New Conventional | |
| Previous Owner | $182,141 | FHA |
Property History
| Date | Event | Price | Change | Sq Ft Price |
|---|---|---|---|---|
| 11/10/2021 11/10/21 | Sold | $250,000 | -3.8% | $77 / Sq Ft |
| 04/20/2021 04/20/21 | Pending | -- | -- | -- |
| 04/20/2021 04/20/21 | For Sale | $259,900 | +12.0% | $80 / Sq Ft |
| 04/11/2019 04/11/19 | Sold | $232,000 | +1.3% | $76 / Sq Ft |
| 04/30/2018 04/30/18 | Pending | -- | -- | -- |
| 04/30/2018 04/30/18 | For Sale | $229,000 | +1.3% | $75 / Sq Ft |
| 12/09/2016 12/09/16 | Sold | $226,000 | -1.3% | $74 / Sq Ft |
| 10/13/2016 10/13/16 | Pending | -- | -- | -- |
| 10/13/2016 10/13/16 | For Sale | $229,000 | -- | $75 / Sq Ft |
Tax History Compared to Growth
Tax History
| Year | Tax Paid | Tax Assessment Tax Assessment Total Assessment is a certain percentage of the fair market value that is determined by local assessors to be the total taxable value of land and additions on the property. | Land | Improvement |
|---|---|---|---|---|
| 2024 | $3,139 | $32,445 | $3,600 | $28,845 |
| 2023 | $3,139 | $31,500 | $3,600 | $27,900 |
| 2022 | $2,868 | $30,000 | $3,600 | $26,400 |
| 2021 | $2,683 | $26,598 | $3,600 | $22,998 |
| 2020 | $2,768 | $27,840 | $2,712 | $25,128 |
| 2019 | $2,568 | $26,452 | $2,712 | $23,740 |
| 2018 | $2,619 | $26,533 | $2,712 | $23,821 |
| 2017 | $2,480 | $27,120 | $2,712 | $24,408 |
| 2016 | $2,461 | $26,400 | $2,640 | $23,760 |
| 2015 | $1,994 | $26,954 | $1,332 | $25,622 |
| 2014 | $2,252 | $26,168 | $1,332 | $24,836 |
Agents Affiliated with this Home
-
Susan Bolles

Seller's Agent in 2021
Susan Bolles
Ardmore Realty, Inc
(580) 220-5897
414 Total Sales
-
Lisa Riggle

Buyer's Agent in 2021
Lisa Riggle
Claudia & Carolyn Realty Group
(580) 465-4838
112 Total Sales
Map
Source: MLS Technology
MLS Number: 2111583
APN: 0575-00-003-008-0-001-00
- 1319 Bixby St
- 1223 Stanley St SW
- 1317 3rd Ave SW
- 1109 McLish Ave SW
- 1112 Bixby St
- 5 Fire Water Dr
- 4 Fire Water Dr
- 1501 3rd Ave SW
- 1414 3rd Ave SW
- 1006 McLish St
- 1004 McLish St
- 1203 SW 4th
- 1703 3rd Ave SW
- 15 K St SW
- 1217 W Main St
- 1804 Stanley St SW
- 407 S Commerce St
- 711 N St SW
- 0 N Commerce St Unit 2530001
- 0 N Commerce St Unit 2517610
