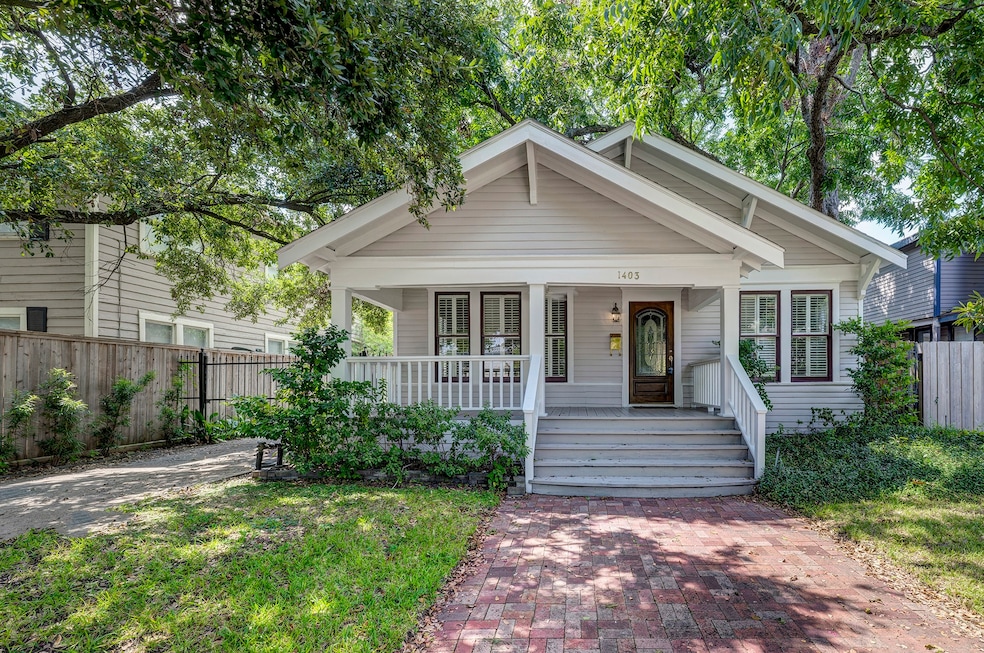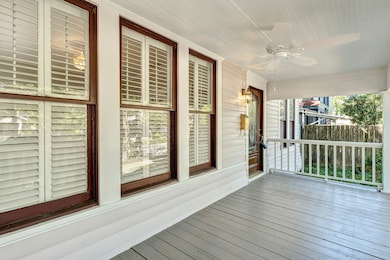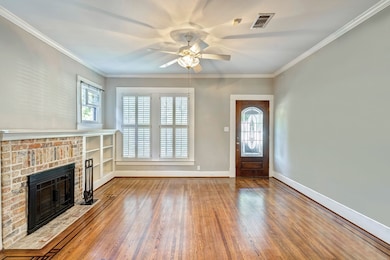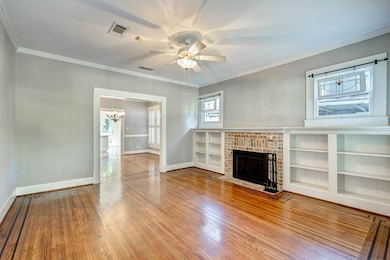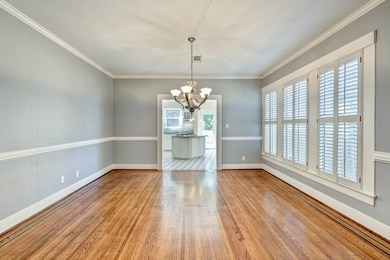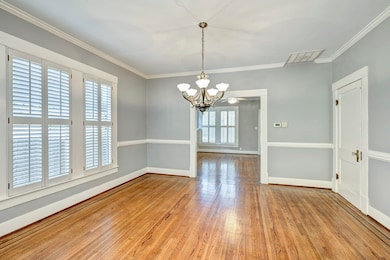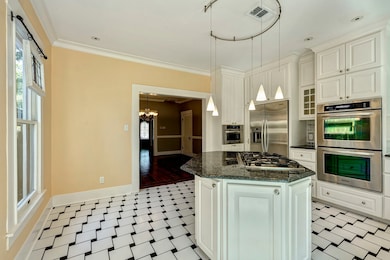1403 Bonnie Brae St Houston, TX 77006
Montrose NeighborhoodHighlights
- 6,250 Sq Ft lot
- Craftsman Architecture
- Wood Flooring
- Poe Elementary School Rated A-
- Deck
- 4-minute walk to Mandell Park
About This Home
Come in and see this beautifully crafted-style bungalow 2 bedrooms 2 baths, 2-car garage in the heart of Houston's Montrose, Rice University, Medical Center, Museum District, Downtown and St. Thomas. Going up steps to enter this home, you will see a large relaxing porch to enjoy your favorite beverage. This home has been updated, but still has the charm with gleaming hardwoods throughout, stained glass on each side of the fireplace, French doors, ceiling fans and bookshelves. Next room is your formal dining, which has lots of windows that brings in such soft and bright light. Next is your updated kitchen with gas cooking, lots of wonderful storage, cabinets, breakfast island and all of your great appliances. Both bathrooms have been updated. Primary bathroom has double sinks, soaking tub, shower and huge closet space. Primary bedroom is large and so relaxing with French doors that go out to your brand new deck to have your morning coffee. All per owner
Listing Agent
Greenwood King Properties - Kirby Office License #0207284 Listed on: 11/10/2025
Home Details
Home Type
- Single Family
Est. Annual Taxes
- $14,793
Year Built
- Built in 1917
Lot Details
- 6,250 Sq Ft Lot
- Home Has East or West Exposure
- North Facing Home
- Back Yard Fenced
Parking
- 2 Car Garage
- Garage Door Opener
- Electric Gate
- Additional Parking
- Controlled Entrance
Home Design
- Craftsman Architecture
- Traditional Architecture
Interior Spaces
- 1,500 Sq Ft Home
- 1-Story Property
- High Ceiling
- Ceiling Fan
- Wood Burning Fireplace
- Window Treatments
- Family Room
- Living Room
- Breakfast Room
- Dining Room
- Utility Room
- Property Views
Kitchen
- Breakfast Bar
- Double Oven
- Gas Oven
- Gas Cooktop
- Microwave
- Dishwasher
- Kitchen Island
- Granite Countertops
- Disposal
Flooring
- Wood
- Tile
Bedrooms and Bathrooms
- 2 Bedrooms
- 2 Full Bathrooms
- Double Vanity
- Single Vanity
- Soaking Tub
- Bathtub with Shower
Laundry
- Dryer
- Washer
Home Security
- Security System Owned
- Security Gate
- Fire and Smoke Detector
Eco-Friendly Details
- Energy-Efficient Thermostat
Outdoor Features
- Deck
- Patio
- Play Equipment
Schools
- Poe Elementary School
- Lanier Middle School
- Lamar High School
Utilities
- Central Heating and Cooling System
- Heating System Uses Gas
- Programmable Thermostat
- No Utilities
- Cable TV Available
Listing and Financial Details
- Property Available on 11/11/25
- 12 Month Lease Term
Community Details
Overview
- Castle Court Subdivision
Pet Policy
- Call for details about the types of pets allowed
- Pet Deposit Required
Map
Source: Houston Association of REALTORS®
MLS Number: 61917785
APN: 0392230000002
- 4504 Yupon St
- 1306 Castle Ct Unit A
- 1304 Castle Ct Unit A
- 1614 Norfolk St Unit C
- 4509 Mount Vernon St Unit 11
- 4509 Mount Vernon St Unit 4
- 4509 Mount Vernon St Unit 3
- 4509 Mount Vernon St Unit 9
- 4509 Mount Vernon St Unit 29
- 4509 Mount Vernon St Unit 26
- 4509 Mount Vernon St Unit 8
- 4509 Mount Vernon St Unit 28
- 4509 Mount Vernon St Unit 20
- 4509 Mount Vernon St Unit 14
- 4509 Mount Vernon St Unit 23
- 4509 Mount Vernon St Unit 2
- 1619 Norfolk St
- 4442 Yoakum Blvd
- 1620, 1624 & 1630 Richmond Ave
- 1125 Autrey St
- 1414 Castle Ct Unit 10
- 1301 Richmond Ave
- 4508 Graustark St
- 1517 Bonnie Brae St Unit 3
- 1517 Bonnie Brae St Unit 4
- 4527 Graustark St
- 1601 Colquitt St
- 4321 Mount Vernon St
- 1631 Bonnie Brae St Unit 2
- 1219 Autrey St Unit 4
- 4207 Mt Vernon Unit 4
- 4207 Mt Vernon Unit 19
- 1419 Branard St Unit 1/2
- 1629 Bonnie Brae St Unit 1
- 1648 Richmond Ave
- 1603 Branard St
- 1660 Richmond Ave Unit 15
- 1648 Colquitt St
- 1645 W Main St Unit 5
- 1111 Banks St Unit 3
