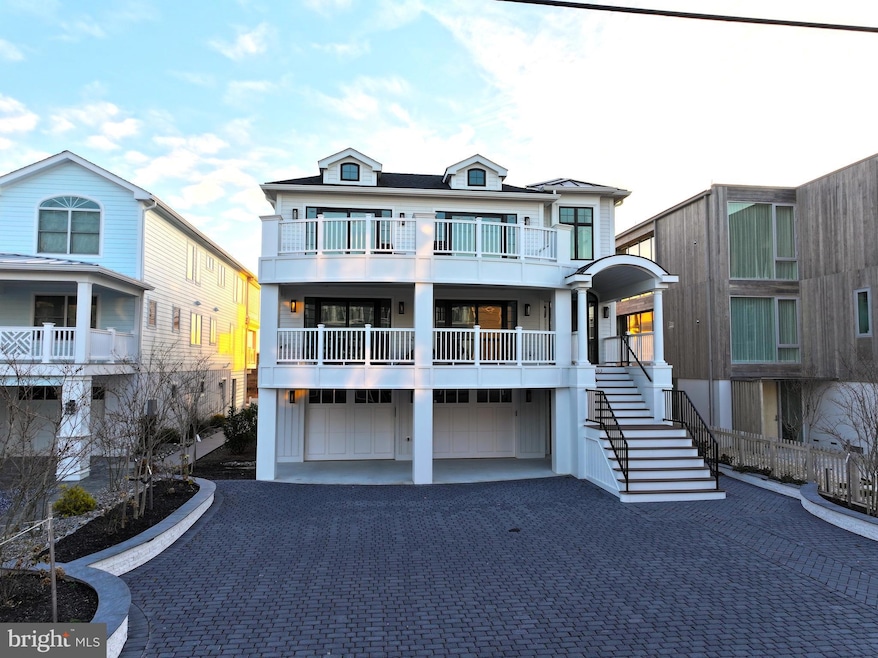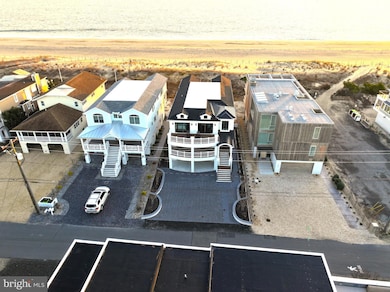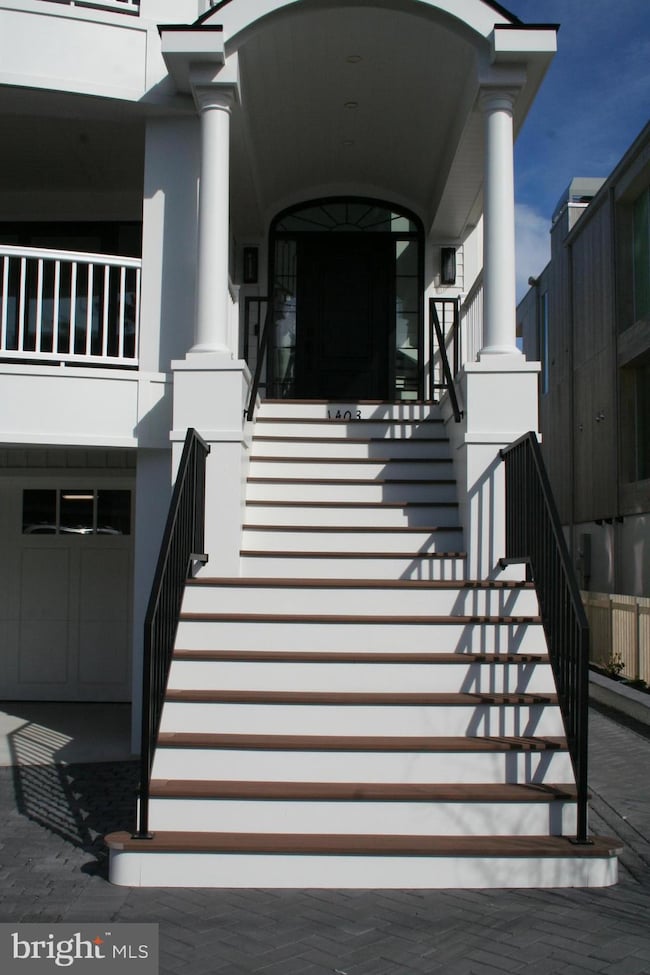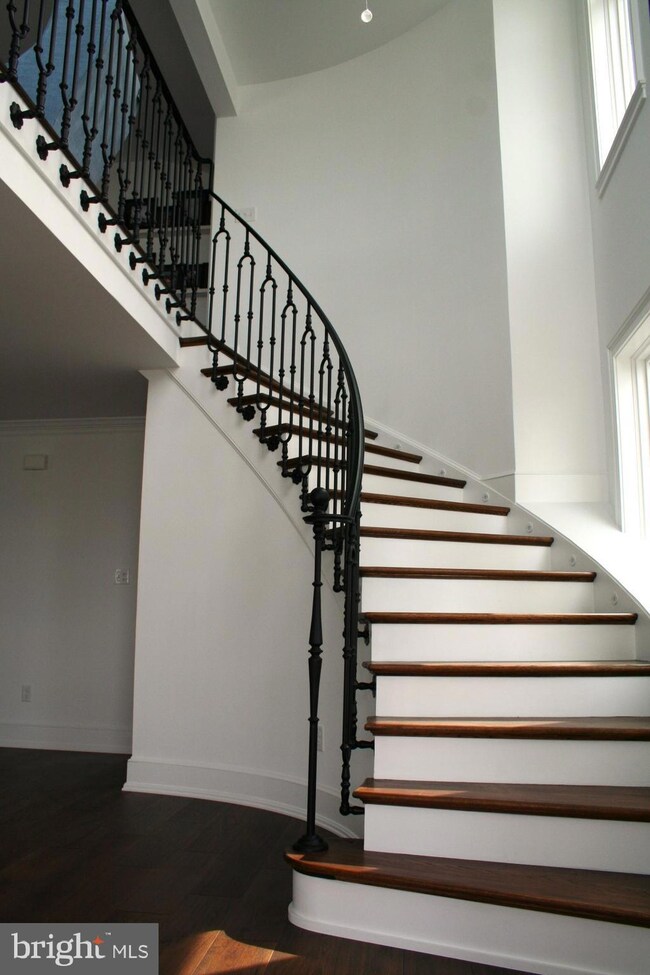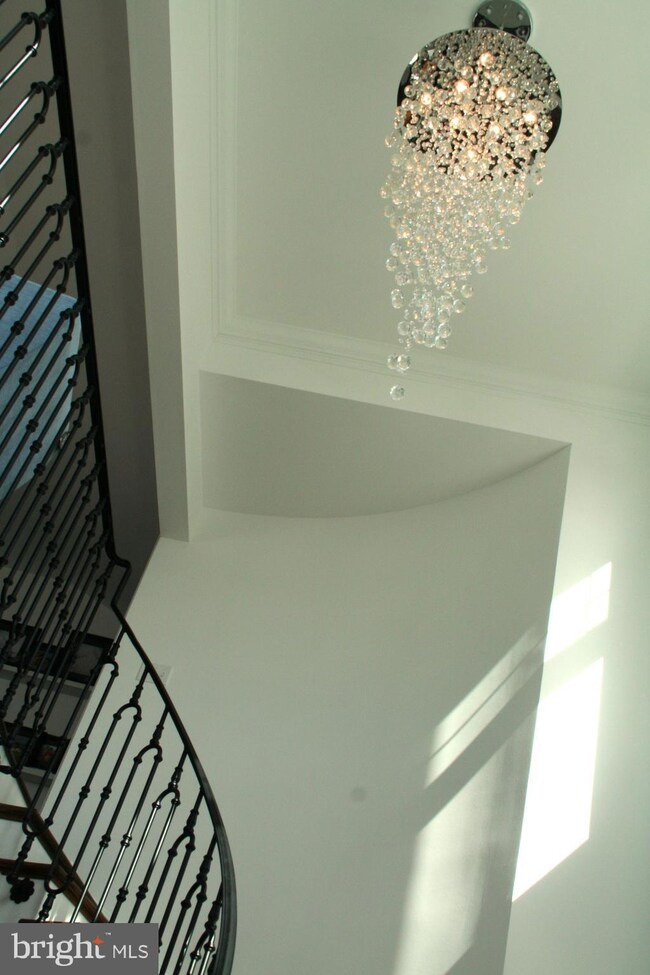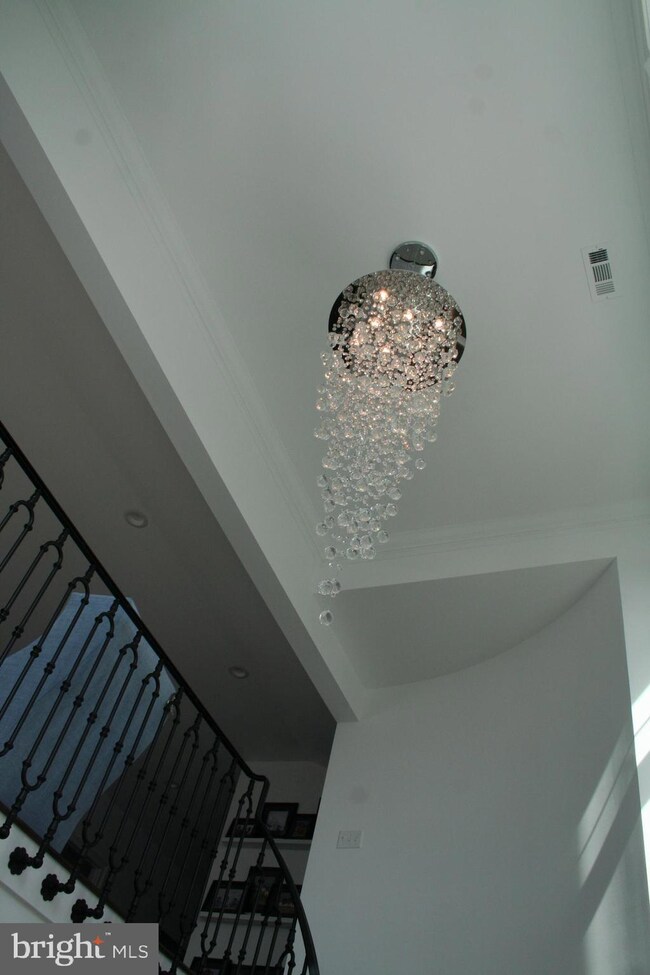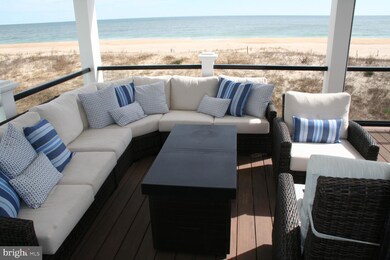
1403 Bunting Ave Fenwick Island, DE 19944
Highlights
- 50 Feet of Waterfront
- Ocean View
- Access to Tidal Water
- Phillip C. Showell Elementary School Rated A-
- Primary bedroom faces the ocean
- Sandy Beach
About This Home
As of May 2024Custom built 5 Br. 5 Ba. home (completed 2022) on the direct ocean front in beautiful Fenwick Island. Extra-large front parking (pavers) plus a three-car garage. Enter the home in to the two story foyer with a custom "bubble" chandelier hanging above. This level has 2 guest bedrooms, plus the primary bedroom which is on the ocean front of the home. A large open deck off the front and back of this level. The large laundry room is also on this level with plenty of storage and a set of Electrulux front loading washer and dryer. A separate sitting room with a gas fireplace is on this level. Walk up the curved staircase with a custom-made wrought iron railing (with accent lights by the treads) to the main living area. As you look down the wide hall your first view will be of the ocean and beach. Two additional bedrooms are on this upper level each with their own baths. A beautiful kitchen with a pantry has excellent exposure to your guests as well as the views of the beach and ocean. This home has been used as a second home by the current owners after construction was completed in 2022. Upgrades are everywhere, too many to list here but your clients will surely see the quality of care given to the construction and layout of this fine home.
Last Agent to Sell the Property
JOHN KLEINSTUBER AND ASSOC INC License #RB-0002561 Listed on: 04/22/2024
Home Details
Home Type
- Single Family
Est. Annual Taxes
- $7,906
Year Built
- Built in 2021
Lot Details
- 7,500 Sq Ft Lot
- Lot Dimensions are 50.00 x 150.00
- 50 Feet of Waterfront
- Ocean Front
- Home fronts navigable water
- Sandy Beach
- West Facing Home
- Landscaped
- Extensive Hardscape
- Property is in excellent condition
- Property is zoned TN
Parking
- 3 Car Direct Access Garage
- Parking Storage or Cabinetry
- Front Facing Garage
- Garage Door Opener
- Driveway
- Off-Street Parking
Home Design
- Coastal Architecture
- Block Foundation
- Shingle Roof
- Architectural Shingle Roof
- Piling Construction
- Stick Built Home
- Composite Building Materials
Interior Spaces
- Property has 2 Levels
- 1 Elevator
- Open Floorplan
- Furnished
- Curved or Spiral Staircase
- Ceiling height of 9 feet or more
- Ceiling Fan
- Recessed Lighting
- 2 Fireplaces
- Gas Fireplace
- Window Treatments
- Window Screens
- Family Room Off Kitchen
- Dining Area
- Ocean Views
Kitchen
- Butlers Pantry
- Electric Oven or Range
- Range Hood
- <<builtInMicrowave>>
- Dishwasher
- Kitchen Island
- Upgraded Countertops
- Disposal
Flooring
- Wood
- Marble
Bedrooms and Bathrooms
- Primary bedroom faces the ocean
- En-Suite Bathroom
- Walk-In Closet
- Soaking Tub
- Walk-in Shower
Laundry
- Front Loading Dryer
- Front Loading Washer
Home Security
- Monitored
- Storm Windows
Outdoor Features
- Outdoor Shower
- Access to Tidal Water
- Water Access
- Property is near an ocean
- Deck
- Exterior Lighting
- Outdoor Storage
- Porch
Schools
- Phillip C. Showell Elementary School
- Sussex Central High School
Utilities
- Heat Pump System
- Above Ground Utilities
- Propane
- Electric Water Heater
- Phone Available
- Cable TV Available
Additional Features
- Accessible Elevator Installed
- Flood Risk
Listing and Financial Details
- Tax Lot 2
- Assessor Parcel Number 134-23.12-191.00
Community Details
Overview
- No Home Owners Association
Recreation
- Fishing Allowed
Ownership History
Purchase Details
Home Financials for this Owner
Home Financials are based on the most recent Mortgage that was taken out on this home.Purchase Details
Home Financials for this Owner
Home Financials are based on the most recent Mortgage that was taken out on this home.Purchase Details
Home Financials for this Owner
Home Financials are based on the most recent Mortgage that was taken out on this home.Purchase Details
Similar Homes in Fenwick Island, DE
Home Values in the Area
Average Home Value in this Area
Purchase History
| Date | Type | Sale Price | Title Company |
|---|---|---|---|
| Warranty Deed | $6,475,000 | None Listed On Document | |
| Deed | $2,050,000 | None Available | |
| Deed | $2,050,000 | None Available | |
| Deed | -- | None Available |
Mortgage History
| Date | Status | Loan Amount | Loan Type |
|---|---|---|---|
| Previous Owner | $1,650,000 | Stand Alone Refi Refinance Of Original Loan |
Property History
| Date | Event | Price | Change | Sq Ft Price |
|---|---|---|---|---|
| 05/15/2024 05/15/24 | Sold | $6,475,000 | -3.2% | -- |
| 04/22/2024 04/22/24 | Pending | -- | -- | -- |
| 04/22/2024 04/22/24 | For Sale | $6,690,000 | +63.2% | -- |
| 09/14/2020 09/14/20 | Sold | $4,100,000 | -2.4% | -- |
| 07/03/2020 07/03/20 | Pending | -- | -- | -- |
| 03/09/2020 03/09/20 | For Sale | $4,200,000 | -- | -- |
Tax History Compared to Growth
Tax History
| Year | Tax Paid | Tax Assessment Tax Assessment Total Assessment is a certain percentage of the fair market value that is determined by local assessors to be the total taxable value of land and additions on the property. | Land | Improvement |
|---|---|---|---|---|
| 2024 | $4,419 | $92,300 | $75,000 | $17,300 |
| 2023 | $4,414 | $92,300 | $75,000 | $17,300 |
| 2022 | $4,343 | $92,300 | $75,000 | $17,300 |
| 2021 | $1,680 | $92,300 | $75,000 | $17,300 |
| 2020 | $2,563 | $92,300 | $75,000 | $17,300 |
| 2019 | $3,488 | $92,300 | $75,000 | $17,300 |
| 2018 | $3,522 | $92,300 | $0 | $0 |
| 2017 | $3,551 | $92,300 | $0 | $0 |
| 2016 | $3,133 | $92,300 | $0 | $0 |
| 2015 | $3,244 | $92,300 | $0 | $0 |
| 2014 | $3,180 | $92,300 | $0 | $0 |
Agents Affiliated with this Home
-
John Kleinstuber

Seller's Agent in 2024
John Kleinstuber
JOHN KLEINSTUBER AND ASSOC INC
(302) 542-5288
82 in this area
88 Total Sales
-
Leslie Kopp

Buyer's Agent in 2024
Leslie Kopp
Long & Foster
(302) 542-3917
38 in this area
772 Total Sales
-
Christi Arndt

Buyer Co-Listing Agent in 2024
Christi Arndt
Long & Foster
(302) 245-5223
11 in this area
128 Total Sales
-
PAMELA PRIDGEON

Seller's Agent in 2020
PAMELA PRIDGEON
Keller Williams Realty
(302) 249-1367
3 in this area
8 Total Sales
Map
Source: Bright MLS
MLS Number: DESU2060828
APN: 134-23.12-191.00
- 1707 Bay St
- 2 E Atlantic St Unit 1
- 36 W Bayard St
- 900 A S Schulz Rd
- 57 Bayside Dr
- 61 Bayside Dr
- 39972 Fryers Ln Unit PARK
- 40019 Everett Ln Unit PARK
- 39078 Beacon Dr Unit 18
- 38967 Willow Ln
- 14500 Wight St Unit 409
- 30599 Lightkeepers Way
- 39043 Mason Dixon Court Place Unit 7288
- 30593 Lightkeepers Way
- 411B 146th St Unit 332
- 411a 146th St Unit 122
- 411a 146th St Unit 323
- 411a 146th St Unit 324
- 411a 146th St Unit 325
- 411B 146th St Unit 331
