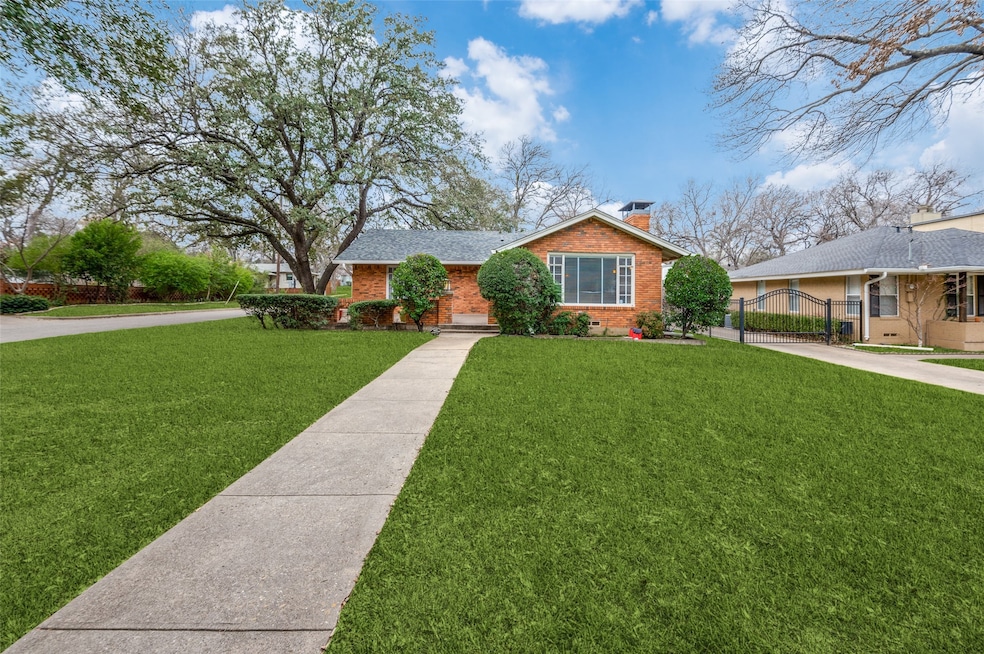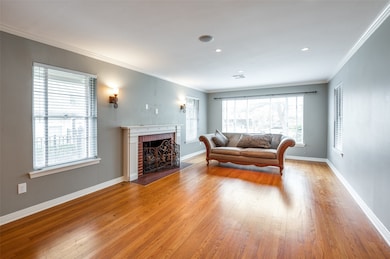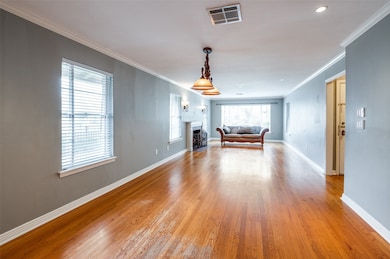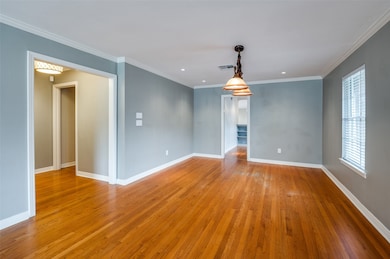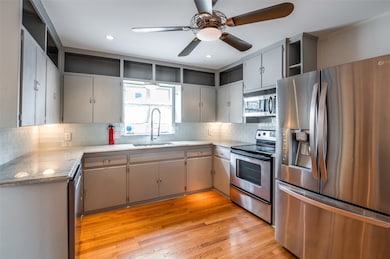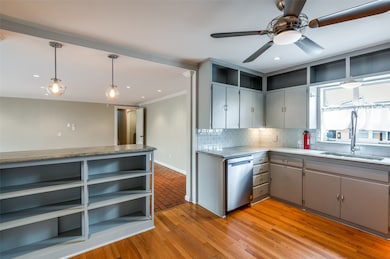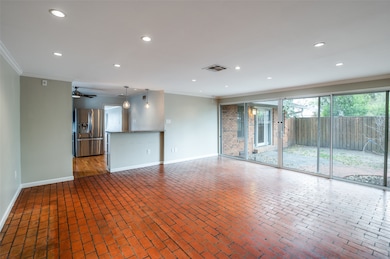
1403 Eastus Dr Dallas, TX 75208
Kessler NeighborhoodEstimated payment $4,631/month
Highlights
- Traditional Architecture
- Wood Flooring
- Granite Countertops
- Rosemont Middle School Rated A-
- 1 Fireplace
- 2 Car Attached Garage
About This Home
Wonderful opportunity for an updated home at a compelling price in East Kessler Park. This spacious three bedroom home with three full bathrooms offers a versatile floor plan and a rare attached garage. The huge front porch is shaded by mature trees and offers a peaceful spot to enjoy the quiet neighborhood. A spacious formal living room with fireplace, large windows, and hardwood floors continues to an open dining area adjacent to the updated kitchen with premium granite countertops and stainless appliances. A large den provides a second living space, open to kitchen with French doors to the back yard, perfect for entertaining. Downstairs are two of the bedrooms each with a full bath, including the primary suite with French doors opening out to a tranquil courtyard that could easily be transformed into a garden retreat. The split floor plan offers a tucked-away upstairs third bedroom and bathroom with tons of storage and a large walk-in closet, which can also serve as a wonderful guest suite, home office, or gym. Easy access and walkability to neighborhood restaurants and amenities (Sylvan 30, Bishop Arts, Stevens Park Golf Course, Coombs Creek Trail) as well as Downtown Dallas, the Design District, hospital district, and both Love Field and DFW airports, as well as to major roadways. It’s the perfect balance of a peaceful retreat with all the action still at your fingertips.
Home Details
Home Type
- Single Family
Est. Annual Taxes
- $10,610
Year Built
- Built in 1952
Lot Details
- 8,276 Sq Ft Lot
- Lot Dimensions are 59x140
- Wood Fence
Parking
- 2 Car Attached Garage
- Side Facing Garage
- Garage Door Opener
- Driveway
Home Design
- Traditional Architecture
- Pillar, Post or Pier Foundation
- Composition Roof
Interior Spaces
- 2,176 Sq Ft Home
- 2-Story Property
- 1 Fireplace
Kitchen
- Electric Range
- <<microwave>>
- Dishwasher
- Granite Countertops
- Disposal
Flooring
- Wood
- Tile
Bedrooms and Bathrooms
- 3 Bedrooms
- 3 Full Bathrooms
- Double Vanity
Laundry
- Dryer
- Washer
Schools
- Rosemont Elementary School
- Sunset High School
Utilities
- High Speed Internet
- Cable TV Available
Community Details
- Shady Lane Subdivision
Listing and Financial Details
- Assessor Parcel Number 00000339781000000
Map
Home Values in the Area
Average Home Value in this Area
Tax History
| Year | Tax Paid | Tax Assessment Tax Assessment Total Assessment is a certain percentage of the fair market value that is determined by local assessors to be the total taxable value of land and additions on the property. | Land | Improvement |
|---|---|---|---|---|
| 2024 | $10,610 | $474,730 | $413,000 | $61,730 |
| 2023 | $10,610 | $462,390 | $413,000 | $49,390 |
| 2022 | $12,703 | $508,030 | $297,360 | $210,670 |
| 2021 | $10,288 | $390,000 | $206,500 | $183,500 |
| 2020 | $10,580 | $390,000 | $206,500 | $183,500 |
| 2019 | $12,345 | $433,870 | $206,500 | $227,370 |
| 2018 | $9,572 | $352,000 | $206,500 | $145,500 |
| 2017 | $7,614 | $280,000 | $148,680 | $131,320 |
| 2016 | $7,614 | $280,000 | $148,680 | $131,320 |
| 2015 | $6,019 | $278,660 | $148,680 | $129,980 |
| 2014 | $6,019 | $277,140 | $132,160 | $144,980 |
Property History
| Date | Event | Price | Change | Sq Ft Price |
|---|---|---|---|---|
| 06/20/2025 06/20/25 | For Sale | $676,400 | 0.0% | $311 / Sq Ft |
| 04/23/2024 04/23/24 | Rented | $3,750 | 0.0% | -- |
| 03/21/2024 03/21/24 | For Rent | $3,750 | -- | -- |
Purchase History
| Date | Type | Sale Price | Title Company |
|---|---|---|---|
| Vendors Lien | -- | None Available | |
| Vendors Lien | -- | Rtt | |
| Warranty Deed | -- | -- |
Mortgage History
| Date | Status | Loan Amount | Loan Type |
|---|---|---|---|
| Open | $461,250 | New Conventional | |
| Closed | $259,000 | New Conventional | |
| Closed | $275,000 | Unknown | |
| Closed | $68,750 | Stand Alone Second | |
| Closed | $206,250 | Purchase Money Mortgage | |
| Previous Owner | $227,200 | Purchase Money Mortgage | |
| Closed | $56,800 | No Value Available |
Similar Homes in Dallas, TX
Source: North Texas Real Estate Information Systems (NTREIS)
MLS Number: 20976358
APN: 00000339781000000
- 1404 Sylvan Ave
- 705 W Colorado Blvd
- 923 Leatrice Dr
- 704 Kessler Lake Dr
- 1311 Cedar Hill Ave
- 1631 Sylvan Ave
- 1624 Eastus Dr
- 1652 Sylvan Ave
- 802 Salmon Dr
- 1214 N Winnetka Ave
- 435 Allison Dr
- 825 Thomasson Dr
- 1143 N Winnetka Ave
- 1124 S Canterbury Ct
- 1934 Kessler Pkwy
- 419 W Colorado Blvd
- 819 Stewart Dr
- 1622 Sylvan Ave
- 1023 Woodlawn Ave
- 1110 Haines Ave
- 825 Thomasson Dr
- 834 Thomasson Dr
- 915 Stewart Dr
- 1215 N Bishop Ave
- 1121 N Bishop Ave Unit A
- 1000 Fort Worth Ave
- 660 Yorktown St
- 1019 N Bishop Ave
- 1139 N Madison Ave Unit 105
- 750 Fort Worth Ave Unit 307.1408048
- 750 Fort Worth Ave Unit 148.1408047
- 750 Fort Worth Ave Unit 304.1408026
- 750 Fort Worth Ave Unit 226.1408029
- 750 Fort Worth Ave Unit 349.1408025
- 750 Fort Worth Ave Unit 146.1408030
- 750 Fort Worth Ave Unit 243.1408027
- 1147 N Madison Ave Unit 104
- 826 Woodlawn Ave
- 814 Turner Ave
- 905 N Bishop Ave Unit C
