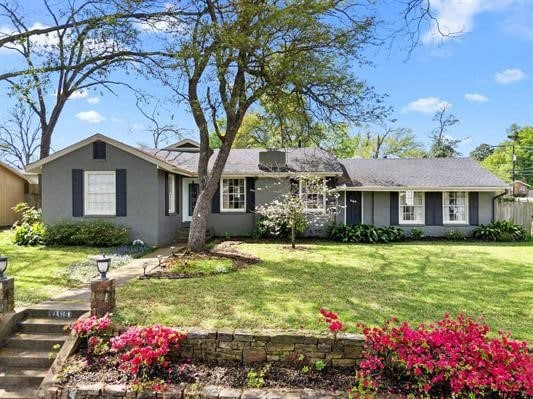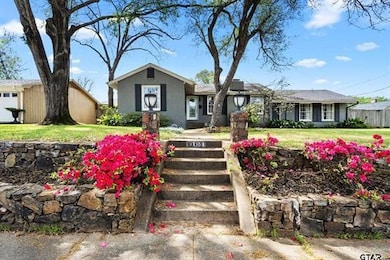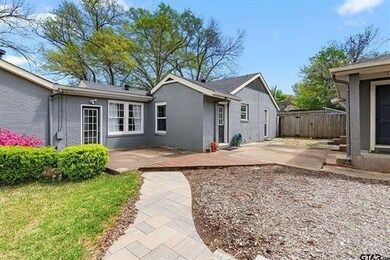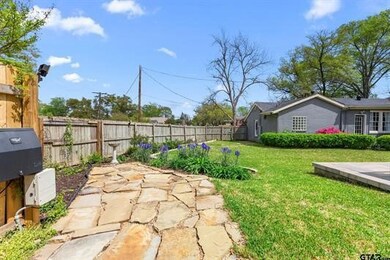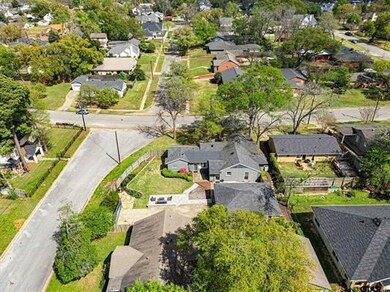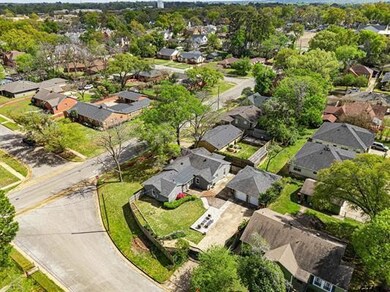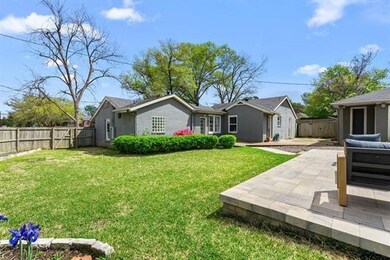
Estimated payment $3,207/month
Highlights
- Open Floorplan
- Traditional Architecture
- Covered patio or porch
- Birdwell Dual Language Immersion School Rated 10
- Wood Flooring
- 2 Car Attached Garage
About This Home
Step into a stunning fusion of historic charm and modern luxury in the heart of the Azalea Historical District. This exquisite 1937 gem has been meticulously updated, blending the timeless elegance of original wood floors with sophisticated, high-end finishes throughout. Every inch of this home exudes craftmanship, offering 4 bedrooms, 3 full baths, and two expansive living areas that are perfect for entertaining or relaxing. The chef's kitchen is a masterpiece, featuring sleek stainless steel Kitchen-Aid appliances, including a five burner cooktop, and an island with bar seating- ideal for both cooking and casual gatherings. The serene primary suite is an oasis of comfort, complete with two closets, including a generous walk-in, and a spa-like bath boasting a jet tub and a beautifully tiled shower. Need extra space? The charming one bedroom one bath apartment, equipped with it's own full kitchen, provides the perfect retreat for guests or could serve as a lucrative rental opportunity. Step outside and be amazed by the expansive back yard- designed for ultimate entertaining with multiple sitting areas, complete privacy fencing, and an electronic entrance gate for added convenience and security. Plus, a two car garage with a dedicated workshop space rounds out this exceptional property. This home is more than just a place to live- it's a lifestyle!
Listing Agent
RE/MAX Properties Brokerage Phone: 903-565-6999 License #0433445 Listed on: 04/01/2025

Property Details
Home Type
- Multi-Family
Est. Annual Taxes
- $5,594
Year Built
- Built in 1937
Lot Details
- 0.33 Acre Lot
- Gated Home
- Wood Fence
- Landscaped
Parking
- 2 Car Attached Garage
- Workshop in Garage
- Rear-Facing Garage
- Garage Door Opener
- Driveway
Home Design
- Traditional Architecture
- Apartment
- Brick Exterior Construction
- Composition Roof
- Vinyl Siding
Interior Spaces
- 2,457 Sq Ft Home
- 1-Story Property
- Open Floorplan
- Ceiling Fan
- Decorative Fireplace
- Living Room with Fireplace
- Fire and Smoke Detector
Kitchen
- Electric Oven
- Gas Cooktop
- <<microwave>>
- Dishwasher
- Kitchen Island
- Disposal
Flooring
- Wood
- Tile
- Vinyl Plank
Bedrooms and Bathrooms
- 4 Bedrooms
- Walk-In Closet
- 3 Full Bathrooms
Outdoor Features
- Courtyard
- Covered patio or porch
- Rain Gutters
Schools
- Bell Elementary School
- Tyler Legacy High School
Utilities
- Central Heating and Cooling System
- High Speed Internet
- Cable TV Available
Community Details
- Talley Heights Subdivision
Listing and Financial Details
- Legal Lot and Block 1 ,1A / 660-A
- Assessor Parcel Number 150000066001001000
Map
Home Values in the Area
Average Home Value in this Area
Tax History
| Year | Tax Paid | Tax Assessment Tax Assessment Total Assessment is a certain percentage of the fair market value that is determined by local assessors to be the total taxable value of land and additions on the property. | Land | Improvement |
|---|---|---|---|---|
| 2024 | $5,594 | $381,390 | $61,466 | $319,924 |
| 2023 | $5,794 | $380,864 | $61,466 | $319,398 |
| 2022 | $5,920 | $302,154 | $35,123 | $267,031 |
| 2021 | $6,254 | $298,109 | $35,123 | $262,986 |
| 2020 | $6,085 | $284,371 | $35,123 | $249,248 |
| 2019 | $5,881 | $268,962 | $35,123 | $233,839 |
| 2018 | $4,172 | $191,814 | $35,123 | $156,691 |
| 2017 | $4,180 | $197,858 | $35,123 | $162,735 |
| 2016 | $3,800 | $178,008 | $35,123 | $142,885 |
| 2015 | $3,266 | $172,163 | $35,123 | $137,040 |
| 2014 | $3,266 | $165,113 | $35,123 | $129,990 |
Property History
| Date | Event | Price | Change | Sq Ft Price |
|---|---|---|---|---|
| 05/19/2025 05/19/25 | Price Changed | $495,000 | -3.9% | $201 / Sq Ft |
| 04/01/2025 04/01/25 | For Sale | $515,000 | +19.9% | $210 / Sq Ft |
| 08/07/2023 08/07/23 | Sold | -- | -- | -- |
| 07/17/2023 07/17/23 | Pending | -- | -- | -- |
| 07/03/2023 07/03/23 | For Sale | $429,500 | +48.1% | $175 / Sq Ft |
| 09/28/2018 09/28/18 | Sold | -- | -- | -- |
| 08/29/2018 08/29/18 | Pending | -- | -- | -- |
| 08/15/2018 08/15/18 | For Sale | $289,999 | -- | $118 / Sq Ft |
Purchase History
| Date | Type | Sale Price | Title Company |
|---|---|---|---|
| Vendors Lien | -- | None Available | |
| Vendors Lien | -- | None Available |
Mortgage History
| Date | Status | Loan Amount | Loan Type |
|---|---|---|---|
| Open | $266,000 | Purchase Money Mortgage | |
| Previous Owner | $161,500 | New Conventional | |
| Previous Owner | $194,500 | Unknown | |
| Previous Owner | $37,200 | Stand Alone Second |
Similar Homes in Tyler, TX
Source: North Texas Real Estate Information Systems (NTREIS)
MLS Number: 20899760
APN: 1-50000-0660-01-001000
- 1413 Augusta Ave
- 704 W 3rd St
- 325 W 4th St
- 1122 S Chilton Ave
- 1021 S Robertson Ave
- TBD Texas 110
- TBD Texas 110
- 1719 S Chilton Ave
- 821 W Shaw St
- 1815 S Robertson Ave
- 1410 S Glenwood Blvd
- 900 Lindsey Ln
- 1010 Lindsey Ln
- 841 S Chilton Ave
- 1115 W 2nd St
- 310 W Dobbs St
- 831 S Chilton Ave
- 1119 W 1st St
- 1301 Roseland Blvd
- 1527 Outer Dr
- 1208 S Broadway Ave
- 309 W Dobbs St
- 906 Old Noonday Rd
- 1399 W 2nd St
- 216 E Rix St
- 1403 W 2nd St
- 208 W Phillips St
- 401 E 6th St
- 403 E 6th St
- 2316 Old Jacksonville Rd
- 621 W Houston St
- 400 E 8th St
- 504 S Bonner Ave
- 430 S Bonner Ave
- 419 Troup Hwy
- 1212 Dogwood St
- 409 Sunny Ln
- 521 E Charnwood St Unit House
- 422 E Houston St
- 230 S Broadway Ave
