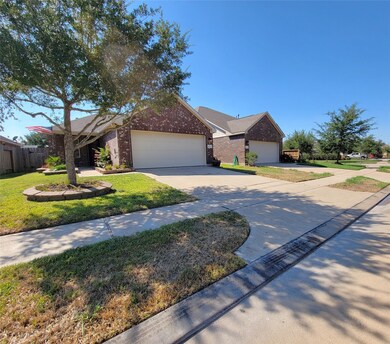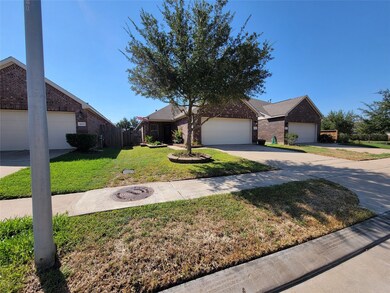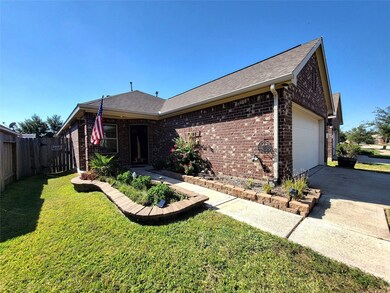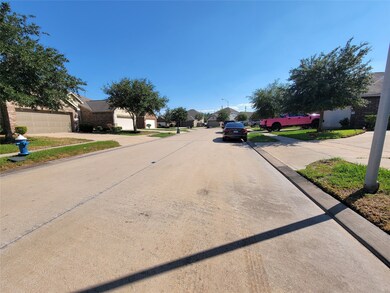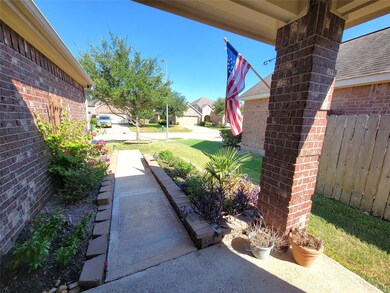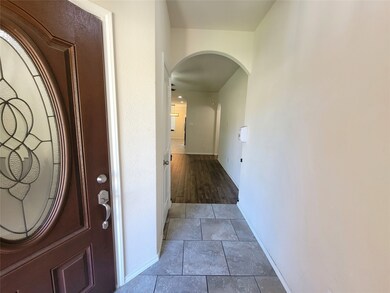
14030 Embry Stone Ln Houston, TX 77047
Morningside Place NeighborhoodHighlights
- Traditional Architecture
- Granite Countertops
- Dry Bar
- Engineered Wood Flooring
- 2 Car Attached Garage
- Programmable Thermostat
About This Home
As of April 2025Discover the perfect blend of modern living and suburban tranquility in your new home. This spacious single-family home offers 1,466 square feet of comfortable living space with 3 bedrooms and 2 full bathrooms. Step inside to an inviting living area, ideal for entertaining family and friends. The open-concept kitchen is a chef's dream, featuring modern appliances and ample counter space. The primary bedroom boasts privacy and convenience with its ensuite bathroom, while two additional bedrooms offer flexibility for growing or a home office. A second full bathroom adds to the convenience.
Step outside, and you'll find a generous backyard, perfect for weekend barbecues, gardening, or simply relaxing. Parking is a breeze with a two-car garage, providing secure storage space as well. This home is nestled in a friendly neighborhood, conveniently close to schools, shopping centers, parks, and major highways, ensuring an easy daily commute.
Last Agent to Sell the Property
eXp Realty LLC License #0571202 Listed on: 02/11/2025

Home Details
Home Type
- Single Family
Est. Annual Taxes
- $6,251
Year Built
- Built in 2012
Lot Details
- 4,805 Sq Ft Lot
- East Facing Home
- Back Yard Fenced
HOA Fees
- $33 Monthly HOA Fees
Parking
- 2 Car Attached Garage
Home Design
- Traditional Architecture
- Brick Exterior Construction
- Slab Foundation
- Composition Roof
Interior Spaces
- 1,466 Sq Ft Home
- 1-Story Property
- Dry Bar
- Ceiling Fan
- Washer and Electric Dryer Hookup
Kitchen
- Gas Oven
- Gas Cooktop
- <<microwave>>
- Dishwasher
- Granite Countertops
- Disposal
Flooring
- Engineered Wood
- Tile
Bedrooms and Bathrooms
- 3 Bedrooms
- 2 Full Bathrooms
Eco-Friendly Details
- Energy-Efficient Thermostat
Schools
- Law Elementary School
- Thomas Middle School
- Worthing High School
Utilities
- Central Heating and Cooling System
- Heating System Uses Gas
- Programmable Thermostat
Community Details
- Brunswick Meadows Association, Phone Number (713) 466-1204
- Brunswick Mdws Sec 15 Subdivision
Ownership History
Purchase Details
Home Financials for this Owner
Home Financials are based on the most recent Mortgage that was taken out on this home.Purchase Details
Home Financials for this Owner
Home Financials are based on the most recent Mortgage that was taken out on this home.Purchase Details
Home Financials for this Owner
Home Financials are based on the most recent Mortgage that was taken out on this home.Similar Homes in Houston, TX
Home Values in the Area
Average Home Value in this Area
Purchase History
| Date | Type | Sale Price | Title Company |
|---|---|---|---|
| Deed | -- | Startex Title | |
| Vendors Lien | -- | Startex Title Co | |
| Vendors Lien | -- | None Available | |
| Special Warranty Deed | -- | North American Title Co |
Mortgage History
| Date | Status | Loan Amount | Loan Type |
|---|---|---|---|
| Open | $192,000 | New Conventional | |
| Previous Owner | $132,554 | FHA | |
| Previous Owner | $127,193 | FHA |
Property History
| Date | Event | Price | Change | Sq Ft Price |
|---|---|---|---|---|
| 06/11/2025 06/11/25 | Under Contract | -- | -- | -- |
| 05/09/2025 05/09/25 | Price Changed | $2,090 | -3.9% | $1 / Sq Ft |
| 05/01/2025 05/01/25 | Price Changed | $2,175 | -3.3% | $1 / Sq Ft |
| 04/14/2025 04/14/25 | For Rent | $2,250 | 0.0% | -- |
| 04/10/2025 04/10/25 | Sold | -- | -- | -- |
| 03/10/2025 03/10/25 | Pending | -- | -- | -- |
| 02/11/2025 02/11/25 | For Sale | $265,000 | 0.0% | $181 / Sq Ft |
| 10/01/2023 10/01/23 | Rented | $1,975 | 0.0% | -- |
| 09/30/2023 09/30/23 | Under Contract | -- | -- | -- |
| 09/21/2023 09/21/23 | For Rent | $1,975 | -- | -- |
Tax History Compared to Growth
Tax History
| Year | Tax Paid | Tax Assessment Tax Assessment Total Assessment is a certain percentage of the fair market value that is determined by local assessors to be the total taxable value of land and additions on the property. | Land | Improvement |
|---|---|---|---|---|
| 2024 | $6,251 | $277,422 | $48,851 | $228,571 |
| 2023 | $6,251 | $277,422 | $48,851 | $228,571 |
| 2022 | $5,770 | $234,712 | $34,894 | $199,818 |
| 2021 | $5,033 | $189,938 | $34,894 | $155,044 |
| 2020 | $4,877 | $171,491 | $34,894 | $136,597 |
| 2019 | $5,018 | $168,818 | $34,894 | $133,924 |
| 2018 | $3,031 | $156,057 | $34,894 | $121,163 |
| 2017 | $4,872 | $156,057 | $34,894 | $121,163 |
| 2016 | $4,706 | $150,718 | $34,894 | $115,824 |
| 2015 | $3,135 | $141,883 | $34,894 | $106,989 |
| 2014 | $3,135 | $114,604 | $26,752 | $87,852 |
Agents Affiliated with this Home
-
Thai Truong

Seller's Agent in 2025
Thai Truong
eXp Realty LLC
(281) 701-5117
1 in this area
306 Total Sales
-
Eric Chazarreta
E
Seller's Agent in 2025
Eric Chazarreta
eXp Realty LLC
(832) 356-8847
1 in this area
13 Total Sales
-
Donald Yi
D
Buyer's Agent in 2025
Donald Yi
Ernesto Grey
(832) 274-4041
1 Total Sale
-
Carolina Barbieri

Buyer's Agent in 2023
Carolina Barbieri
Keller Williams Signature
(281) 599-7600
25 Total Sales
Map
Source: Houston Association of REALTORS®
MLS Number: 22088654
APN: 1327800030018
- 14039 Embry Stone Ln
- 13830 Bonner Bluff Ln
- 3406 Chateaucrest Ct
- 3610 Van Meter St
- 14010 Long Meadow Dr
- 14403 Lilygate Ct
- 3514 Fuqua St
- 14110 Long Meadow Dr
- 13938 Kenswick Key Ln
- 14418 Birch Knoll Ln
- 13703 Segrest Dr
- 3404 Orchid Trace Ln
- 3722 Glover Meadows Ln
- 3739 Glover Meadows Ln
- 3934 Fuqua St
- 2715 Trinity Glen Ln
- 3618 Flannery Ridge Ln
- 3533.3535.3537 Alderfer St
- 3535 Alderfer Unit A B St
- 3533 Alderfer Unit A B St

