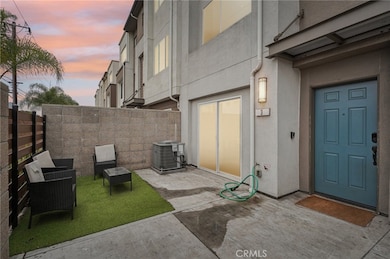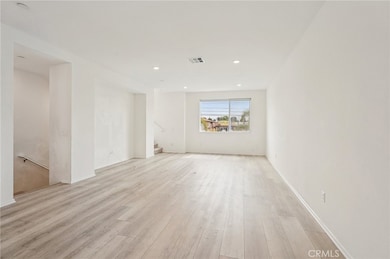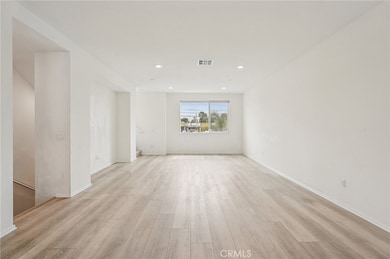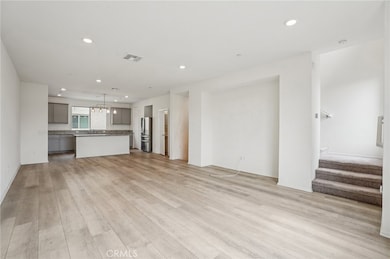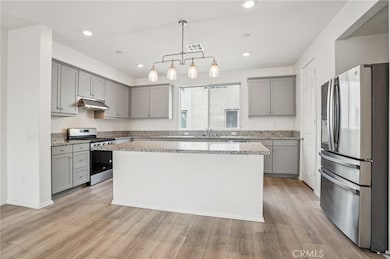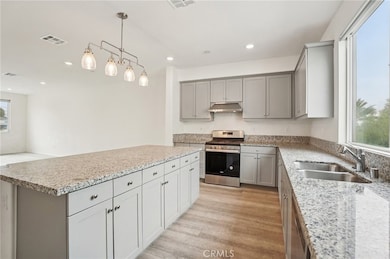
14033 Zirconia Ln Unit 3 Gardena, CA 90247
Estimated payment $5,240/month
Highlights
- Very Popular Property
- Gated Community
- 0.31 Acre Lot
- Two Primary Bedrooms
- City Lights View
- Open Floorplan
About This Home
Welcome to 14033 Zirconia Ln #3, a beautifully designed, newer-construction townhome located in the gated and charming Stonefield community of Gardena. Built in 2022. This tri-level residence offers approximately 1,800 square feet of thoughtfully planned living space, featuring 3 spacious bedrooms—each with its own private full bathroom—and a convenient half bath for guests. The ground-floor bedroom is perfect for guests, a home office, or multi-generational living, with direct access to a cozy patio. On the main level, enjoy an open-concept layout with a bright and airy living area that flows seamlessly into the gourmet kitchen, complete with quartz countertops, a large island, a walk-in pantry, shaker-style cabinetry, and Whirlpool stainless steel appliances. Upstairs, you'll find two more bedroom suites, including the spacious primary retreat. Modern laminate flooring, recessed lighting, central HVAC, and an attached two-car garage with direct access add comfort and convenience. The community is quiet, safe, pet-friendly, and offers guest parking. Ideally situated near the 110 and 91 freeways, this home provides easy access to LAX, shopping, restaurants, schools, parks, and public transit—making it a commuter’s dream. Priced right and offering outstanding value, this is a rare opportunity to own a move-in-ready modern home in a highly desirable location.
Listing Agent
The Ave Brokerage Phone: 562-413-9399 License #01856858 Listed on: 07/17/2025
Open House Schedule
-
Saturday, July 19, 202512:00 to 4:00 pm7/19/2025 12:00:00 PM +00:007/19/2025 4:00:00 PM +00:00Add to Calendar
-
Sunday, July 20, 20251:00 to 4:00 pm7/20/2025 1:00:00 PM +00:007/20/2025 4:00:00 PM +00:00Add to Calendar
Townhouse Details
Home Type
- Townhome
Est. Annual Taxes
- $9,652
Year Built
- Built in 2022 | Remodeled
Lot Details
- Two or More Common Walls
- Privacy Fence
- Fenced
- Front Yard
- Land Lease of $21,701
HOA Fees
- $282 Monthly HOA Fees
Parking
- 2 Car Attached Garage
- 2 Carport Spaces
- Parking Available
- Rear-Facing Garage
- Single Garage Door
- Automatic Gate
Home Design
- Turnkey
Interior Spaces
- 1,830 Sq Ft Home
- 3-Story Property
- Open Floorplan
- Entryway
- Family Room Off Kitchen
- Living Room
- Dining Room
- City Lights Views
Kitchen
- Open to Family Room
- Eat-In Kitchen
- Dishwasher
- Kitchen Island
- Granite Countertops
- Quartz Countertops
Flooring
- Carpet
- Laminate
- Tile
Bedrooms and Bathrooms
- 3 Bedrooms | 2 Main Level Bedrooms
- Double Master Bedroom
- Walk-In Closet
- Dual Vanity Sinks in Primary Bathroom
- Bathtub with Shower
- Walk-in Shower
- Closet In Bathroom
Laundry
- Laundry Room
- Gas Dryer Hookup
Outdoor Features
- Enclosed patio or porch
- Exterior Lighting
Additional Features
- Urban Location
- Central Heating and Cooling System
Listing and Financial Details
- Tax Lot 1
- Tax Tract Number 82263
- Assessor Parcel Number 6115017082
- $1,475 per year additional tax assessments
Community Details
Overview
- 5 Units
- Stonefield Community Association, Phone Number (800) 672-7800
Pet Policy
- Pets Allowed
Security
- Gated Community
Map
Home Values in the Area
Average Home Value in this Area
Tax History
| Year | Tax Paid | Tax Assessment Tax Assessment Total Assessment is a certain percentage of the fair market value that is determined by local assessors to be the total taxable value of land and additions on the property. | Land | Improvement |
|---|---|---|---|---|
| 2024 | $9,652 | $688,224 | $396,912 | $291,312 |
| 2023 | $9,490 | $674,730 | $389,130 | $285,600 |
| 2022 | $3,053 | $159,344 | $159,344 | $0 |
| 2021 | $2,973 | $156,220 | $156,220 | $0 |
Property History
| Date | Event | Price | Change | Sq Ft Price |
|---|---|---|---|---|
| 07/17/2025 07/17/25 | For Sale | $749,999 | -- | $410 / Sq Ft |
Purchase History
| Date | Type | Sale Price | Title Company |
|---|---|---|---|
| Grant Deed | $661,500 | First American Title Company O |
Mortgage History
| Date | Status | Loan Amount | Loan Type |
|---|---|---|---|
| Open | $21,701 | FHA | |
| Open | $624,745 | FHA |
About the Listing Agent

Joshua Glaz, the Founder and Visionary behind The Ave Agency, is a renowned Broker, Realtor, and Mortgage Loan Originator (MLO) in California. Operating from the sun-soaked shores of San Diego to the bustling streets of Los Angeles, Joshua specializes in transforming real estate dreams into reality.
Joshua's expertise is unmatched, and his client-centric approach sets him apart. He doesn't just close deals; he creates win-win situations, ensuring every transaction positively impacts all
Joshua's Other Listings
Source: California Regional Multiple Listing Service (CRMLS)
MLS Number: DW25159892
APN: 6115-017-082
- 14053 Spurlock Ln Unit 3
- 13837 Emerald Ln
- 13713 S Vermont Ave
- 13713 S Vermont Ave Unit 20
- 13713 S Vermont Ave Unit 15
- 13713 S Vermont Ave Unit 2
- 14424 S Vermont Ave
- 1239 W Rosecrans Ave
- 1239 W Rosecrans Ave Unit 31
- 1249 W 139th St Unit 104
- 14414 Strawberry Ln Unit 6
- 1446 Azalea Cir
- 14424 Lily Ln Unit 1
- 13919 S Normandie Ave
- 1139 W 149th St
- 14526 S Normandie Ave
- 1425 W 145th St Unit 1
- 1349 W 135th St Unit 21
- 14714 S Denver Ave
- 14730 S Normandie Ave Unit 3
- 1052 E Agate Ct
- 13605 S Vermont Ave
- 1239 W Rosecrans Ave
- 100 Deanna Ct
- 1261-1281 W Rosecrans Ave
- 1321 W Rosecrans Ave
- 815 W 134th St
- 1303 W 146th St
- 13919 S Normandie Ave
- 14421 S Normandie Ave Unit B
- 15127 S Budlong Ave
- 1025 W 130th St
- 15205 S Raymond Ave
- 760 W Redondo Beach Blvd
- 15824 S Villas Ln
- 15228 S Normandie Ave
- 15312 S Normandie Ave Unit 116
- 1660 W 146th St Unit 6
- 866 W 126th St Unit 2
- 740 Laconia Blvd

