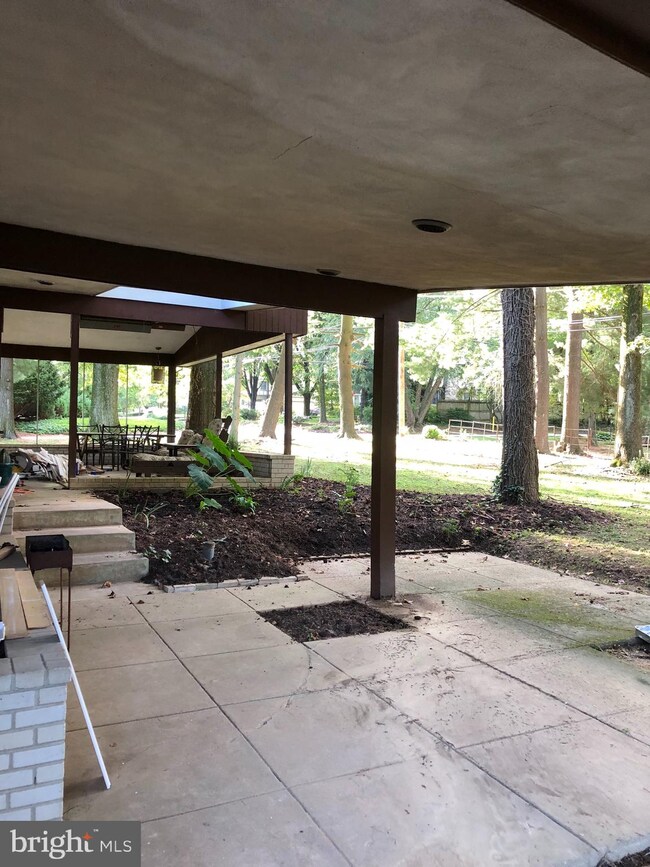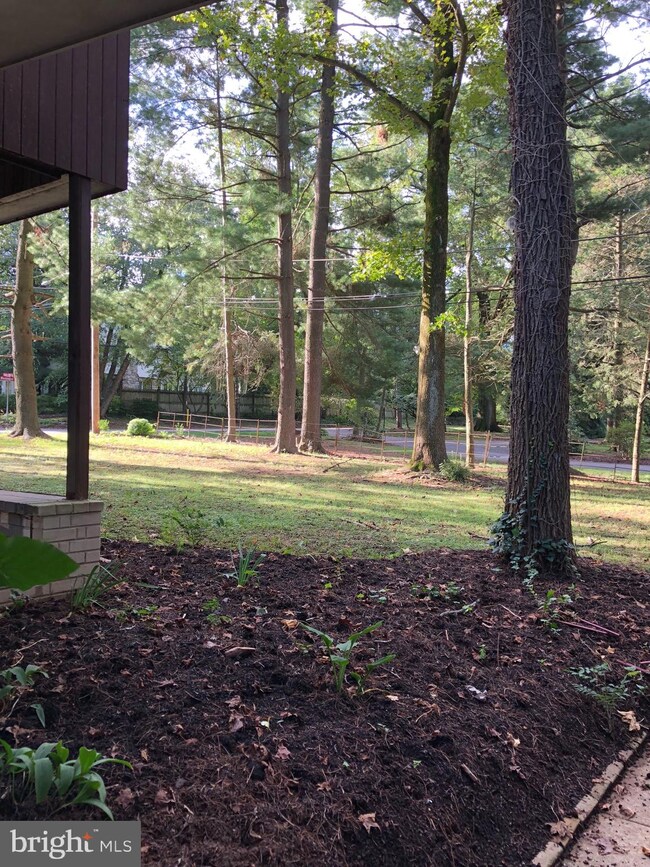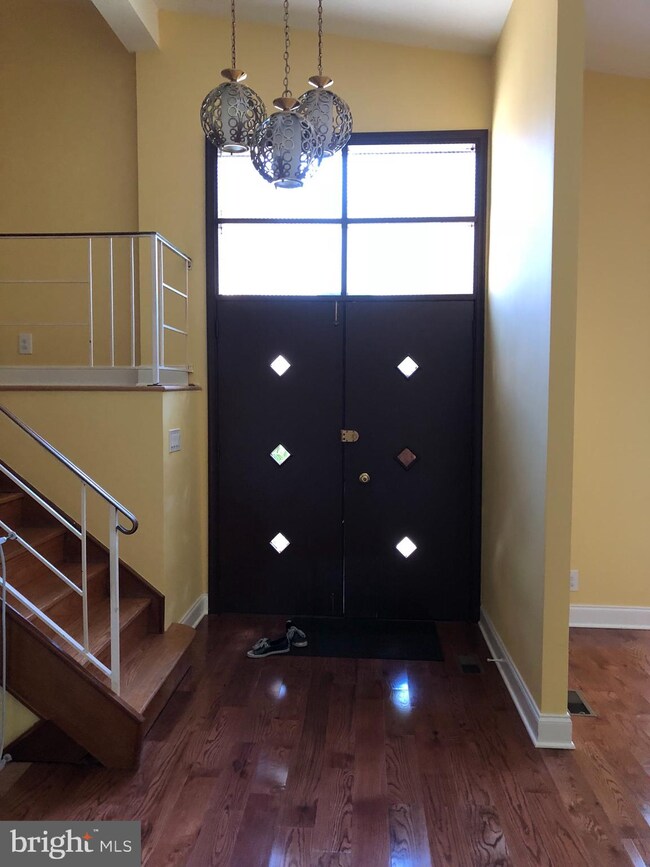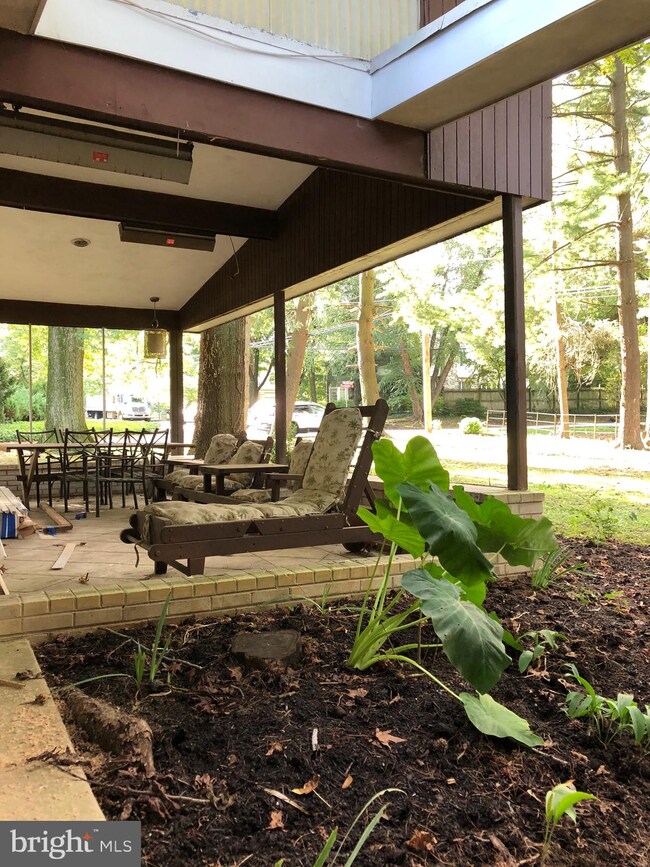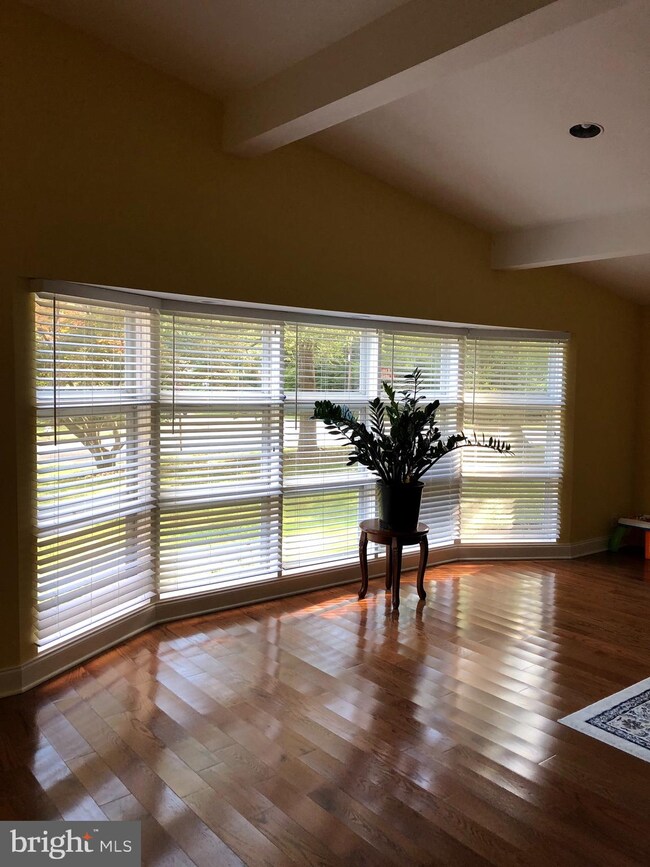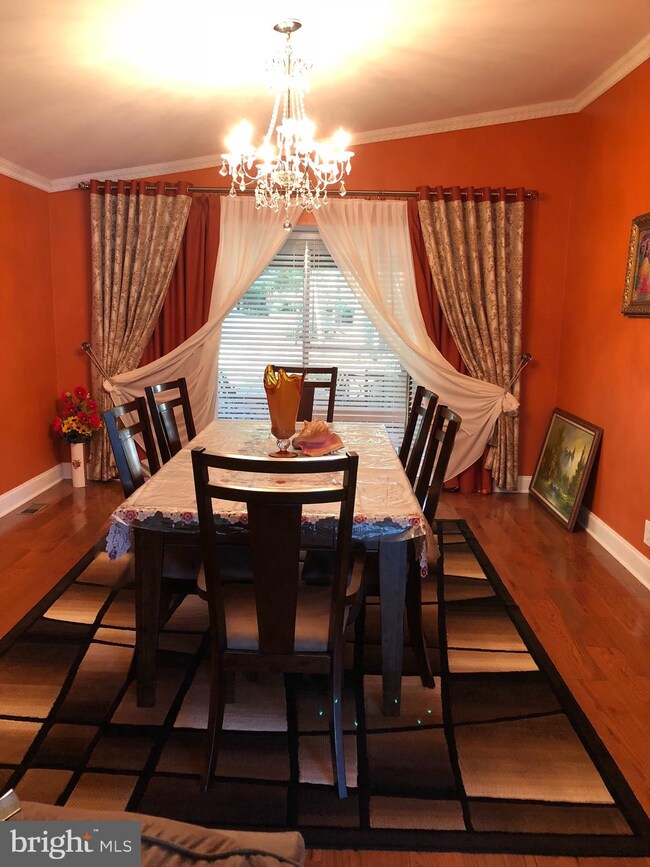
1404 Autumn Rd Jenkintown, PA 19046
Jenkintown NeighborhoodHighlights
- Furnished
- No HOA
- Living Room
- Rydal East School Rated A
- 2 Car Attached Garage
- Laundry Room
About This Home
As of April 2025Welcome to to this beautiful remodeled split level home in Rydal Community! The main foyer brings you into grand Living Room with large window wall, new hardwood floor and the Dining room open to to a gourmet brand new kitchen with oversized granite counter island, stainless appliances, granite countertops, tiles backsplash, ceramic tile floor. The Lower level includes a large , walkout family room with stone fireplace, powder room, laundry room, direct access to the 2 car garage. Upstairs, the Master Bedroom has a great walk in closet and a Master Bathroom with stall Shower. There are 3 additional Bedrooms and a Hall Bathroom. This house has so many upgrades was installed in 2017: 2 zoning Heather and Central Air, hot water heather, new floors, some windows, and the entire house inside and outside was paint in the same time. Grate outdoor space. Close to Abington Hospital and Jenkintown Train Station. A listing agent related to the sellers.
Home Details
Home Type
- Single Family
Year Built
- Built in 1958
Parking
- 2 Car Attached Garage
- 4 Open Parking Spaces
- Front Facing Garage
- Driveway
- Off-Street Parking
Home Design
- Masonry
Interior Spaces
- 459 Sq Ft Home
- Property has 2.5 Levels
- Furnished
- Wood Burning Fireplace
- Entrance Foyer
- Family Room
- Living Room
- Dining Room
- Utility Room
- Crawl Space
Kitchen
- Gas Oven or Range
- <<selfCleaningOvenToken>>
- <<builtInMicrowave>>
- Dishwasher
Bedrooms and Bathrooms
- 4 Bedrooms
Laundry
- Laundry Room
- Washer
- Gas Dryer
Schools
- Rydal West Elementary School
- Rydal East Middle School
- Abington High School
Utilities
- Forced Air Heating and Cooling System
- Cooling System Utilizes Natural Gas
- Water Heater
- Municipal Trash
Additional Features
- More Than Two Accessible Exits
- 0.43 Acre Lot
Community Details
- No Home Owners Association
- Rydal Subdivision
Listing and Financial Details
- Tax Lot 018
- Assessor Parcel Number 30-00-02676-003
Ownership History
Purchase Details
Home Financials for this Owner
Home Financials are based on the most recent Mortgage that was taken out on this home.Purchase Details
Home Financials for this Owner
Home Financials are based on the most recent Mortgage that was taken out on this home.Purchase Details
Home Financials for this Owner
Home Financials are based on the most recent Mortgage that was taken out on this home.Similar Homes in Jenkintown, PA
Home Values in the Area
Average Home Value in this Area
Purchase History
| Date | Type | Sale Price | Title Company |
|---|---|---|---|
| Deed | $620,000 | H&H Settlement Services | |
| Deed | $620,000 | H&H Settlement Services | |
| Deed | $380,000 | None Available | |
| Deed | $265,000 | None Available |
Mortgage History
| Date | Status | Loan Amount | Loan Type |
|---|---|---|---|
| Previous Owner | $361,000 | New Conventional | |
| Previous Owner | $500,000 | New Conventional | |
| Previous Owner | $212,000 | New Conventional | |
| Previous Owner | $45,702 | No Value Available |
Property History
| Date | Event | Price | Change | Sq Ft Price |
|---|---|---|---|---|
| 04/07/2025 04/07/25 | Sold | $620,000 | -3.0% | $222 / Sq Ft |
| 03/14/2025 03/14/25 | Pending | -- | -- | -- |
| 03/13/2025 03/13/25 | For Sale | $639,000 | +68.2% | $229 / Sq Ft |
| 04/10/2019 04/10/19 | Sold | $380,000 | 0.0% | $828 / Sq Ft |
| 02/21/2019 02/21/19 | Pending | -- | -- | -- |
| 02/21/2019 02/21/19 | Off Market | $380,000 | -- | -- |
| 02/11/2019 02/11/19 | For Sale | $385,000 | -- | $839 / Sq Ft |
Tax History Compared to Growth
Tax History
| Year | Tax Paid | Tax Assessment Tax Assessment Total Assessment is a certain percentage of the fair market value that is determined by local assessors to be the total taxable value of land and additions on the property. | Land | Improvement |
|---|---|---|---|---|
| 2024 | $9,262 | $200,000 | -- | -- |
| 2023 | $8,875 | $200,000 | $0 | $0 |
| 2022 | $8,591 | $200,000 | $0 | $0 |
| 2021 | $9,315 | $229,200 | $0 | $0 |
| 2020 | $9,182 | $229,200 | $0 | $0 |
| 2019 | $9,512 | $237,420 | $65,060 | $172,360 |
| 2018 | $9,512 | $237,420 | $65,060 | $172,360 |
| 2017 | $9,231 | $237,420 | $65,060 | $172,360 |
| 2016 | $9,139 | $237,420 | $65,060 | $172,360 |
| 2015 | $8,590 | $237,420 | $65,060 | $172,360 |
| 2014 | $8,590 | $237,420 | $65,060 | $172,360 |
Agents Affiliated with this Home
-
Derek Greene

Seller's Agent in 2025
Derek Greene
The Greene Realty Group
(860) 560-1006
1 in this area
2,942 Total Sales
-
datacorrect BrightMLS
d
Buyer's Agent in 2025
datacorrect BrightMLS
Non Subscribing Office
-
Vera Jaryi
V
Seller's Agent in 2019
Vera Jaryi
Absolute Realty Group
(215) 322-2400
8 Total Sales
Map
Source: Bright MLS
MLS Number: PAMC550528
APN: 30-00-02676-003
- 748 Washington Ln
- 906 Frog Hollow Terrace
- 630 Washington Ln
- 944 Rydal Rd
- 1602 Upland Ave
- 1610 the Fairway Unit 404W
- 1610 the Fairway Unit W504
- 1610 the Fairway Unit 512W
- 1570 the Fairway Unit 103E
- 1570 the Fairway Unit 507E
- 809 Cloverly Ave
- 1028 Leopard Rd
- 512 Leedom St
- 906 Greenwood Ave
- 220 York Rd
- 426 Maple St
- 502 Elm Ave
- 1872 Lambert Rd
- 1523 Susquehanna Rd
- 600 Runnymede Ave

