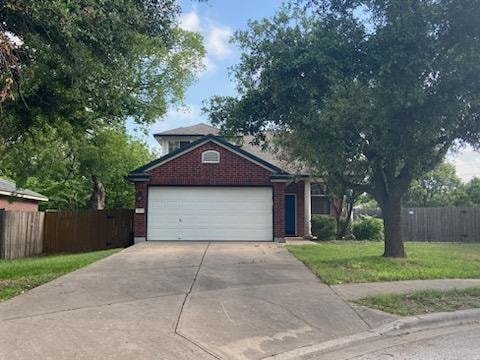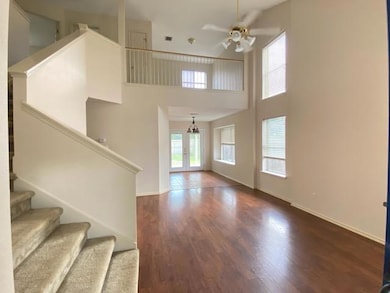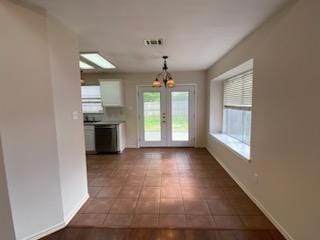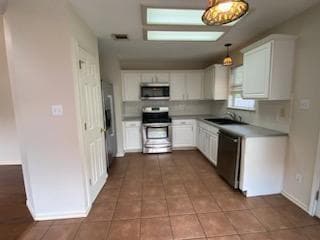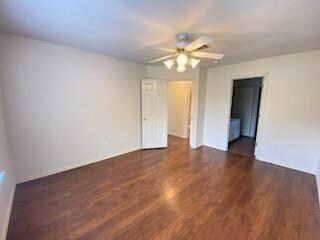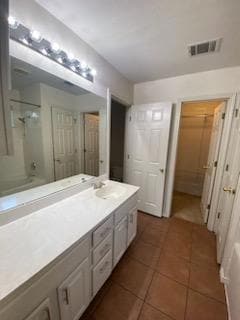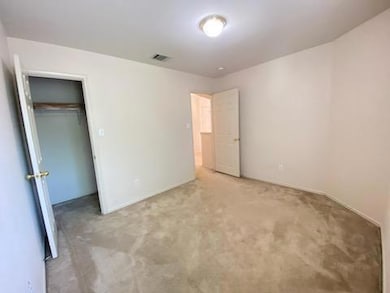1404 Balmorhea Ln Round Rock, TX 78664
Western Gilleland NeighborhoodHighlights
- Mature Trees
- Vaulted Ceiling
- Main Floor Primary Bedroom
- Pflugerville High School Rated A-
- Wood Flooring
- 5-minute walk to Cambridge Heights Park
About This Home
Enjoy natural sunlight with high living room ceiling and plenty of windows. Very rare layout at this price with the primary bedroom and bathroom downstairs. There is also no carpet downstairs. Primary bathroom has a garden tub shower with walk-in closet. All secondary rooms and a loft/ open office space are upstairs. The kitchen features stainless steel appliances, fridge included, updated kitchen cabinets. You can exit the back french doors to enjoy gatherings in your oversize backyard. Tenant will be responsible for an extra $20.00 per month for HVAC filters to be delivered monthly (Utility and Maintenance Reduction Program). $150 Admin. Fee due upon acceptance of application. Renter's Insurance Required. Pets 2 max, no aggressive breeds. Call for a showing today!
Listing Agent
TexCen Realty Brokerage Phone: (512) 292-0800 License #0618752 Listed on: 05/30/2025
Home Details
Home Type
- Single Family
Est. Annual Taxes
- $6,386
Year Built
- Built in 1999
Lot Details
- 7,013 Sq Ft Lot
- Cul-De-Sac
- East Facing Home
- Wood Fence
- Mature Trees
- Private Yard
Parking
- 2 Car Attached Garage
- Front Facing Garage
Home Design
- Slab Foundation
- Composition Roof
- Masonry Siding
Interior Spaces
- 1,441 Sq Ft Home
- 2-Story Property
- Vaulted Ceiling
- Window Treatments
- Fire and Smoke Detector
Kitchen
- Free-Standing Range
- Microwave
- Dishwasher
- Disposal
Flooring
- Wood
- Laminate
- Tile
Bedrooms and Bathrooms
- 3 Bedrooms | 1 Primary Bedroom on Main
- Walk-In Closet
Outdoor Features
- Covered patio or porch
Schools
- Windermere Elementary School
- Park Crest Middle School
- Pflugerville High School
Utilities
- Central Heating and Cooling System
- Heating System Uses Natural Gas
- Underground Utilities
- High Speed Internet
Listing and Financial Details
- Security Deposit $1,900
- Tenant pays for all utilities
- Renewal Option
- $75 Application Fee
- Assessor Parcel Number 02843304160000
- Tax Block B
Community Details
Overview
- Property has a Home Owners Association
- Cambridge Heights Subdivision
- Property managed by Texcen Realty
Amenities
- Common Area
Recreation
- Community Playground
- Community Pool
Pet Policy
- Limit on the number of pets
- Pet Size Limit
- Pet Deposit $500
- Dogs Allowed
- Breed Restrictions
- Large pets allowed
Map
Source: Unlock MLS (Austin Board of REALTORS®)
MLS Number: 8309316
APN: 482211
- 1501 Van Horn Dr
- 1420 Marsh Harbour Dr
- 17616 Strontian Pass
- 1118 Connemara Ln
- 1416 Muddy Waters Dr
- 1011 Liffey Dr
- 17729 Cahir Glen Cove
- 1025 Apple Cross Dr
- 1708 Bengal Dr
- 1112 Statler Bend Dr
- 1500 Lochaline Loop
- 3013 Blantyre Bend
- 18430 Stevie Ray Dr
- 17112 Jigsaw Pathway
- 17320 Manish Dr
- 1818 W Pflugerville Pkwy
- 1318 Autumn Sage Way
- 905 Justeford Dr
- 2721 Bridekirk Dr
- 1012 Autumn Sage Way
- 1231 Liffey Dr
- 17835 Loch Linnhe Loop
- 1714 Candelaria Mesa Dr
- 17508 Dell City Dr
- 1124 Springbrook Rd
- 1028 Winnsboro Loop
- 1856 Bonham Ln
- 18501 Moreto Loop
- 1013 Howeth Dr
- 1905 McQueeny Cove
- 17709 Cormac Ct
- 1804 Bonham Ln
- 1713 Barilla Mountain Trail
- 1957 Alvarado Dr
- 852 Winnsboro Dr
- 17205 Jigsaw Pathway
- 1005 Loch Linnhe Cove
- 17320 Bishopsgate Dr
- 2813 Bridekirk Dr
- 916 Whitehall Dr
