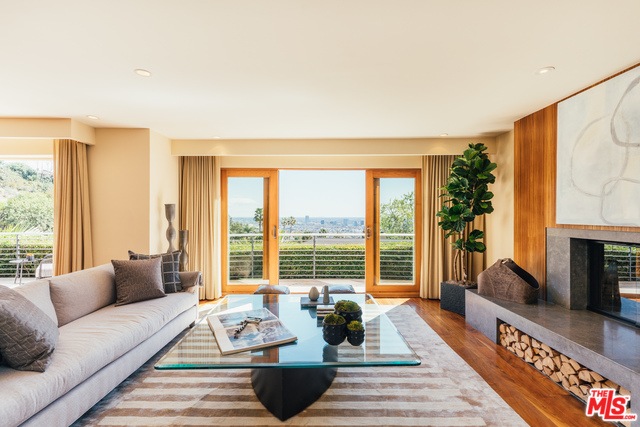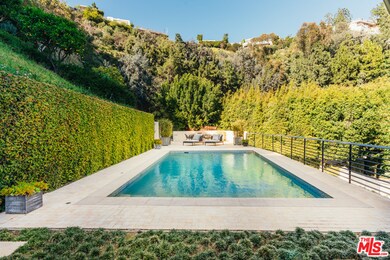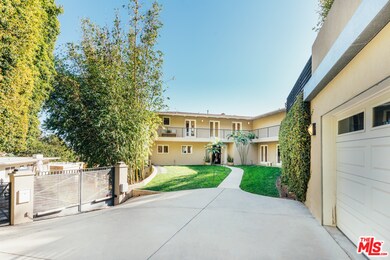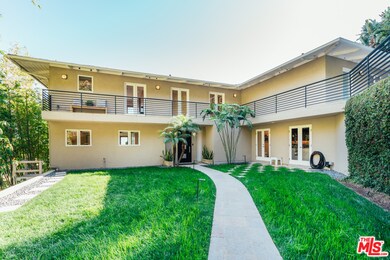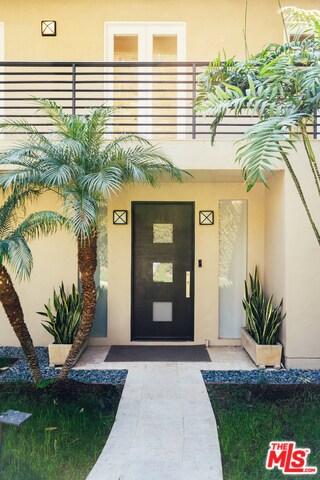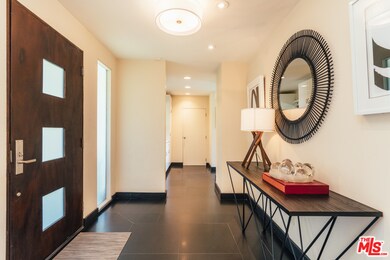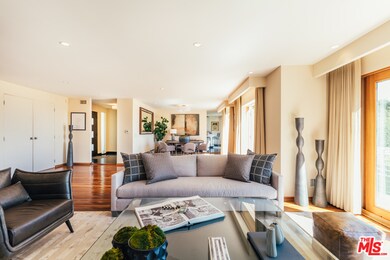
1404 Devlin Dr Los Angeles, CA 90069
Hollywood Hills West NeighborhoodHighlights
- In Ground Pool
- City Lights View
- Contemporary Architecture
- West Hollywood Elementary School Rated A-
- 18,766 Sq Ft lot
- Wood Flooring
About This Home
As of July 2020This in-demand compound offers sought-after privacy and dramatic views from every space. Behind a gate at the end of a private cul-de-sac near Sunset Plaza and the new Edition Hotel, the contemporary home has a smart, sophisticated floor plan of nearly 3,500 square feet-currently with three suites and a fourth bedroom serving as a screening room with a wet bar. Adjoining the dining area, the light-filled kitchen has top-caliber stainless-steel appliances, plentiful streamlined cabinets, counter seating, and sliding glass doors showcasing the views. Throughout, the palette is soothingly holistic, with wood finishes contributing to a welcoming modern warmth. Nearly every room opens to a balcony, patio, or lush lawn. Each of the bedrooms is a serene, stylish oasis-including a master suite with an impressive walk-in closet and a luxurious bath. Private and enveloped in greenery, the pool and its well-lit patio are perfect for relaxing while appreciating the sparkling evening skies.
Last Agent to Sell the Property
Eric Lavey
Sotheby's International Realty License #01511292 Listed on: 05/15/2020

Home Details
Home Type
- Single Family
Est. Annual Taxes
- $61,746
Year Built
- Built in 1970
Lot Details
- 0.43 Acre Lot
- Property is zoned LARE15
Parking
- Driveway
Home Design
- Contemporary Architecture
Interior Spaces
- 3,429 Sq Ft Home
- 2-Story Property
- Built-In Features
- Decorative Fireplace
- Living Room
- Dining Area
- Den
- Wood Flooring
- City Lights Views
- Alarm System
Kitchen
- Breakfast Bar
- Oven or Range
- Dishwasher
Bedrooms and Bathrooms
- 4 Bedrooms
- Walk-In Closet
- Powder Room
Laundry
- Laundry Room
- Dryer
- Washer
Additional Features
- In Ground Pool
- Central Heating and Cooling System
Community Details
- No Home Owners Association
Listing and Financial Details
- Assessor Parcel Number 5560-001-026
Ownership History
Purchase Details
Home Financials for this Owner
Home Financials are based on the most recent Mortgage that was taken out on this home.Purchase Details
Home Financials for this Owner
Home Financials are based on the most recent Mortgage that was taken out on this home.Purchase Details
Purchase Details
Purchase Details
Home Financials for this Owner
Home Financials are based on the most recent Mortgage that was taken out on this home.Purchase Details
Home Financials for this Owner
Home Financials are based on the most recent Mortgage that was taken out on this home.Similar Homes in the area
Home Values in the Area
Average Home Value in this Area
Purchase History
| Date | Type | Sale Price | Title Company |
|---|---|---|---|
| Grant Deed | $4,998,000 | None Listed On Document | |
| Grant Deed | $3,475,000 | First American Title Company | |
| Interfamily Deed Transfer | -- | -- | |
| Interfamily Deed Transfer | -- | -- | |
| Grant Deed | -- | Southland Title Company | |
| Grant Deed | $975,000 | Provident Title |
Mortgage History
| Date | Status | Loan Amount | Loan Type |
|---|---|---|---|
| Open | $3,498,600 | New Conventional | |
| Previous Owner | $2,387,500 | New Conventional | |
| Previous Owner | $1,380,000 | New Conventional | |
| Previous Owner | $1,200,000 | Adjustable Rate Mortgage/ARM | |
| Previous Owner | $1,255,000 | Unknown | |
| Previous Owner | $250,000 | Credit Line Revolving | |
| Previous Owner | $1,400,000 | New Conventional | |
| Previous Owner | $250,000 | Credit Line Revolving | |
| Previous Owner | $1,425,000 | Unknown | |
| Previous Owner | $150,000 | Unknown | |
| Previous Owner | $134,000 | Unknown | |
| Previous Owner | $1,032,000 | No Value Available | |
| Previous Owner | $250,000 | Unknown | |
| Previous Owner | $780,000 | No Value Available |
Property History
| Date | Event | Price | Change | Sq Ft Price |
|---|---|---|---|---|
| 04/20/2022 04/20/22 | Rented | $23,000 | -7.1% | -- |
| 03/18/2022 03/18/22 | Price Changed | $24,750 | -6.6% | $8 / Sq Ft |
| 02/17/2022 02/17/22 | For Rent | $26,500 | 0.0% | -- |
| 07/29/2020 07/29/20 | Sold | $3,475,000 | -13.0% | $1,013 / Sq Ft |
| 07/08/2020 07/08/20 | Pending | -- | -- | -- |
| 05/15/2020 05/15/20 | For Sale | $3,995,000 | -- | $1,165 / Sq Ft |
Tax History Compared to Growth
Tax History
| Year | Tax Paid | Tax Assessment Tax Assessment Total Assessment is a certain percentage of the fair market value that is determined by local assessors to be the total taxable value of land and additions on the property. | Land | Improvement |
|---|---|---|---|---|
| 2024 | $61,746 | $5,097,960 | $3,468,000 | $1,629,960 |
| 2023 | $43,953 | $3,615,390 | $2,887,110 | $728,280 |
| 2022 | $41,923 | $3,544,500 | $2,830,500 | $714,000 |
| 2021 | $41,422 | $3,475,000 | $2,775,000 | $700,000 |
| 2020 | $22,654 | $1,852,005 | $1,257,107 | $594,898 |
| 2019 | $21,751 | $1,815,692 | $1,232,458 | $583,234 |
| 2018 | $21,618 | $1,780,092 | $1,208,293 | $571,799 |
| 2016 | $20,636 | $1,710,971 | $1,161,374 | $549,597 |
| 2015 | $20,332 | $1,685,272 | $1,143,930 | $541,342 |
| 2014 | $20,397 | $1,652,260 | $1,121,522 | $530,738 |
Agents Affiliated with this Home
-
Cody Garcia

Seller's Agent in 2022
Cody Garcia
The Agency
(310) 579-1384
1 in this area
34 Total Sales
-
Sasha Kaplan

Buyer's Agent in 2022
Sasha Kaplan
Coldwell Banker Realty
(310) 924-0535
38 Total Sales
-
E
Seller's Agent in 2020
Eric Lavey
Sotheby's International Realty
Map
Source: The MLS
MLS Number: 20-579378
APN: 5560-001-026
- 1443 Devlin Dr
- 9050 Oriole Way
- 9199 Thrasher Ave
- 1424 Oriole Dr
- 1270 N Wetherly Dr
- 1456 Blue Jay Way
- 1457 Blue Jay Way
- 1277 St Ives Place
- 8855 St Ives Dr
- 1260 St Ives Place
- 1305 Collingwood Place
- 1237 Hilldale Ave
- 1231 Hilldale Ave
- 1223 Larrabee St Unit 7
- 8741 St Ives Dr
- 1204 N Clark St
- 1492 Blue Jay Way
- 1201 Larrabee St Unit 107
- 1201 Larrabee St Unit 305
- 1136 N Doheny Dr
