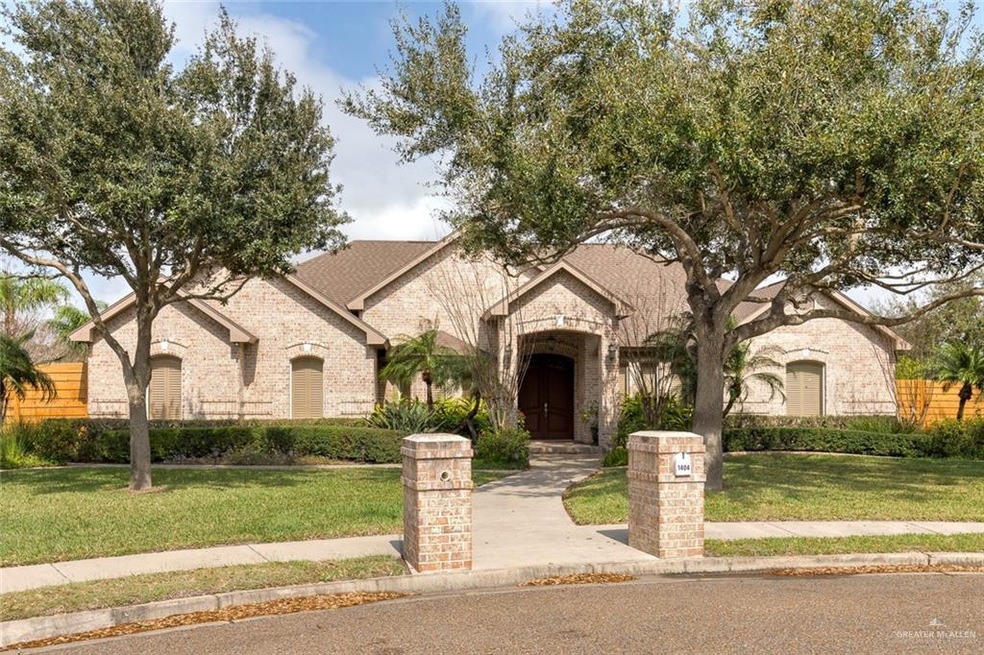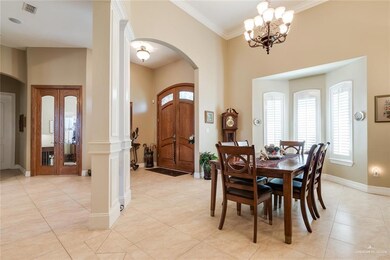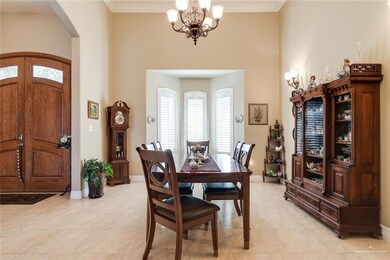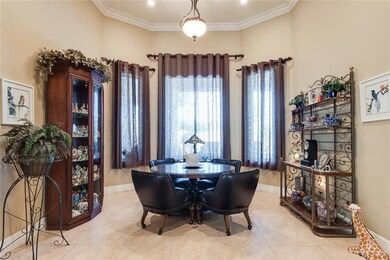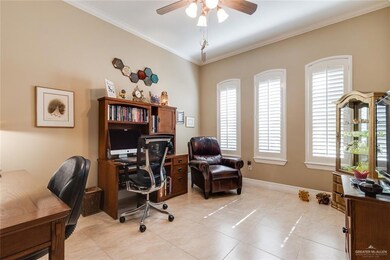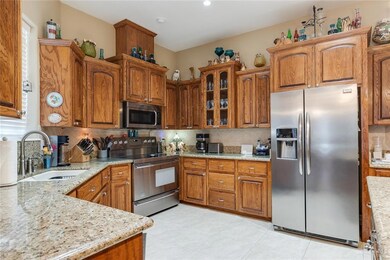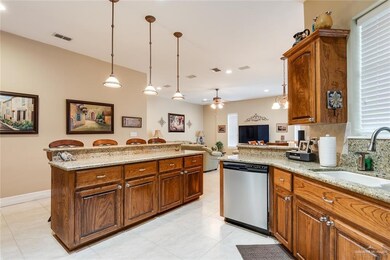
1404 Duke Ave McAllen, TX 78504
Highlights
- In Ground Pool
- Mature Trees
- High Ceiling
- Dr Pablo Perez Elementary School Rated A-
- Soaking Tub and Separate Shower in Primary Bathroom
- Granite Countertops
About This Home
As of March 2019This remarkable home is situated on a .7 acre lot on a quiet cul-de-sac located to shopping, restaurants, schools, and the Bicentennial Hike and Bike Trail. It is a split bedroom plan. The master bedroom has a sitting area, with a wonderful walk-in closet with natural light from a large window. The kitchen opens up to the family and breakfast rooms, which all have a view to the fabulous back yard. The kitchen has granite countertops, a large breakfast bar, and stainless steel appliances. There is also a formal living room, dining room, office, and big media room - all with plantation shutters. The floors are all porcelain tile. The back yard is perfect for entertaining, with a swimming pool and built-in kitchen. An electric gate opens to the long driveway which leads to the detached garage, which has an attached workroom/store room. There is more storage in the back of the garage. Professionally landscaped, this home is in immaculate condition and ready for you to enjoy!
Home Details
Home Type
- Single Family
Est. Annual Taxes
- $9,529
Year Built
- Built in 2003
Lot Details
- 0.7 Acre Lot
- Cul-De-Sac
- Privacy Fence
- Wood Fence
- Sprinkler System
- Mature Trees
Parking
- 2 Car Garage
- Front Facing Garage
- Garage Door Opener
- Electric Gate
Home Design
- Brick Exterior Construction
- Slab Foundation
- Composition Shingle Roof
Interior Spaces
- 3,934 Sq Ft Home
- 1-Story Property
- Built-In Features
- High Ceiling
- Ceiling Fan
- Plantation Shutters
- Blinds
- Solar Screens
- Entrance Foyer
- Home Office
- Porcelain Tile
- Fire and Smoke Detector
- Laundry Room
Kitchen
- Dishwasher
- Granite Countertops
- Disposal
Bedrooms and Bathrooms
- 4 Bedrooms
- Split Bedroom Floorplan
- Walk-In Closet
- 4 Full Bathrooms
- Dual Vanity Sinks in Primary Bathroom
- Soaking Tub and Separate Shower in Primary Bathroom
Pool
- In Ground Pool
- Outdoor Pool
Outdoor Features
- Covered patio or porch
- Outdoor Storage
Schools
- Perez Elementary School
- Morris Middle School
- Mcallen High School
Utilities
- Central Heating and Cooling System
- Electric Water Heater
- Cable TV Available
Community Details
- No Home Owners Association
- Villa Norte #3 Subdivision
Listing and Financial Details
- Home warranty included in the sale of the property
- Assessor Parcel Number V366503000006800
Ownership History
Purchase Details
Purchase Details
Home Financials for this Owner
Home Financials are based on the most recent Mortgage that was taken out on this home.Purchase Details
Home Financials for this Owner
Home Financials are based on the most recent Mortgage that was taken out on this home.Purchase Details
Home Financials for this Owner
Home Financials are based on the most recent Mortgage that was taken out on this home.Purchase Details
Home Financials for this Owner
Home Financials are based on the most recent Mortgage that was taken out on this home.Similar Homes in the area
Home Values in the Area
Average Home Value in this Area
Purchase History
| Date | Type | Sale Price | Title Company |
|---|---|---|---|
| Special Warranty Deed | -- | None Listed On Document | |
| Special Warranty Deed | -- | None Listed On Document | |
| Vendors Lien | -- | Edwards Abstract | |
| Warranty Deed | -- | Sierra Title | |
| Vendors Lien | -- | Security Land Title Co | |
| Warranty Deed | -- | None Available |
Mortgage History
| Date | Status | Loan Amount | Loan Type |
|---|---|---|---|
| Previous Owner | $371,400 | New Conventional | |
| Previous Owner | $432,155 | New Conventional | |
| Previous Owner | $400,500 | New Conventional | |
| Previous Owner | $50,000 | Unknown | |
| Previous Owner | $30,000 | Credit Line Revolving |
Property History
| Date | Event | Price | Change | Sq Ft Price |
|---|---|---|---|---|
| 03/22/2019 03/22/19 | Sold | -- | -- | -- |
| 02/28/2019 02/28/19 | Pending | -- | -- | -- |
| 02/06/2019 02/06/19 | For Sale | $454,900 | +9.7% | $116 / Sq Ft |
| 04/21/2014 04/21/14 | Sold | -- | -- | -- |
| 03/22/2014 03/22/14 | Pending | -- | -- | -- |
| 08/30/2013 08/30/13 | For Sale | $414,500 | -- | $105 / Sq Ft |
Tax History Compared to Growth
Tax History
| Year | Tax Paid | Tax Assessment Tax Assessment Total Assessment is a certain percentage of the fair market value that is determined by local assessors to be the total taxable value of land and additions on the property. | Land | Improvement |
|---|---|---|---|---|
| 2024 | $12,155 | $559,153 | $162,373 | $396,780 |
| 2023 | $12,446 | $529,029 | $0 | $0 |
| 2022 | $11,927 | $480,935 | $0 | $0 |
| 2021 | $11,170 | $437,214 | $132,023 | $305,191 |
| 2020 | $10,593 | $415,251 | $132,023 | $283,228 |
| 2019 | $10,230 | $403,309 | $132,023 | $271,286 |
| 2018 | $9,820 | $386,531 | $139,838 | $246,693 |
| 2017 | $9,566 | $375,059 | $139,838 | $246,693 |
| 2016 | $8,697 | $340,963 | $139,838 | $201,125 |
| 2015 | $9,084 | $354,712 | $147,198 | $207,514 |
Agents Affiliated with this Home
-
Norma Cardenas

Seller's Agent in 2019
Norma Cardenas
Grt Realty
(956) 279-1700
21 Total Sales
-
Nacole Ricks

Buyer's Agent in 2019
Nacole Ricks
Exp Realty Llc
(956) 207-0456
52 Total Sales
-
Deldi Ortegon

Seller's Agent in 2014
Deldi Ortegon
Keller Williams Realty Rgv
(956) 225-5509
320 Total Sales
Map
Source: Greater McAllen Association of REALTORS®
MLS Number: 310142
APN: V3665-03-000-0068-00
- 1409 Duke Ave
- 1509 Duke Ave
- 8413 N Main St
- 1700 Dartmouth Ave
- 8321 N 10th St
- 8505 N 10th St
- 1700 Frontera Rd
- TBD N 10th St
- 000 N 10th St
- 1905 Duke Ave
- 1804 Grayson Ave
- 8601 N 10th St
- 1813 Harvard Ave
- 10721 N 10th St
- 2100 Emory Ave Unit 291
- 1817 Incarnate Word Ave
- 908 Grambling Ave
- 813 Grambling Ave
- 2104 Fairmont Ave
- 1801 Kingsborough Ave
