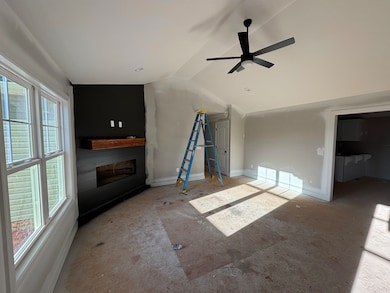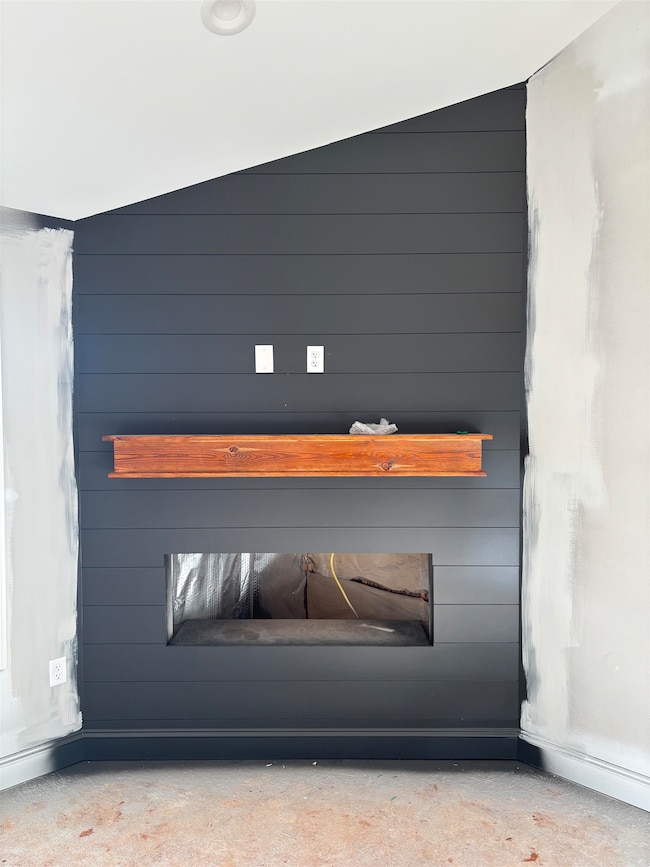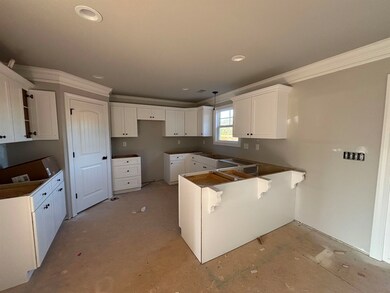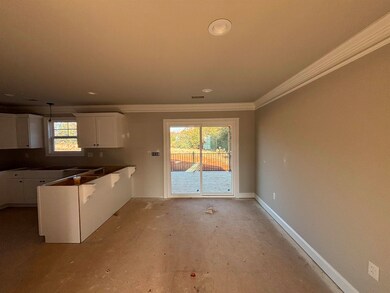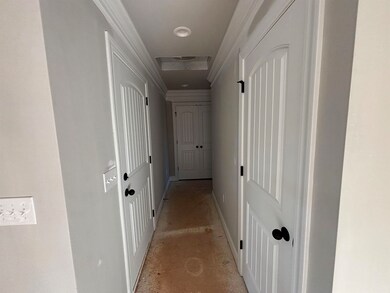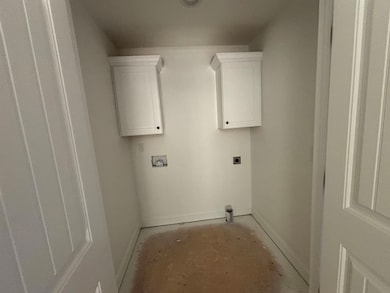1404 Oak Ridge Rd Gaffney, SC 29341
Estimated payment $1,807/month
3
Beds
2
Baths
1,627
Sq Ft
$195
Price per Sq Ft
Highlights
- Vaulted Ceiling
- No HOA
- Luxury Vinyl Tile Flooring
- Ranch Style House
About This Home
Hear the crisp click of your key and step into your 3-bed, 2-bath new home. With 1627 heated living space, a vaulted and trey ceiling, inhale the clean scent of new construction as your fingers glide over cool, veined granite countertops. Brand-new appliances gleam in the well lit kitchen. Slide open the glass door to your shaded covered rear deck—feel the gentle breeze, sip morning coffee under the fan’s lazy whirl, and let the day melt away. Your dream starts here.
Home Details
Home Type
- Single Family
Est. Annual Taxes
- $1,583
Year Built
- Built in 2025
Lot Details
- 0.59 Acre Lot
Parking
- 2 Car Garage
Home Design
- Ranch Style House
- Architectural Shingle Roof
Interior Spaces
- 1,627 Sq Ft Home
- Vaulted Ceiling
- Crawl Space
- Dishwasher
Flooring
- Carpet
- Luxury Vinyl Tile
Bedrooms and Bathrooms
- 3 Bedrooms
- Split Bedroom Floorplan
- 2 Full Bathrooms
Laundry
- Laundry on main level
- Washer and Electric Dryer Hookup
Schools
- Grassy Pond Elementary School
- Gaffney Middle School
- Gaffney High School
Utilities
- Heat Pump System
- Septic Tank
Community Details
- No Home Owners Association
Map
Create a Home Valuation Report for This Property
The Home Valuation Report is an in-depth analysis detailing your home's value as well as a comparison with similar homes in the area
Home Values in the Area
Average Home Value in this Area
Property History
| Date | Event | Price | List to Sale | Price per Sq Ft |
|---|---|---|---|---|
| 11/13/2025 11/13/25 | For Sale | $317,900 | -- | $195 / Sq Ft |
Source: Multiple Listing Service of Spartanburg
Source: Multiple Listing Service of Spartanburg
MLS Number: SPN330867
Nearby Homes
- 0 Grassy Pond Creek Rd
- 1533 Pleasant School Rd
- 526 Ellis Ferry Rd
- 138 Songbird Ln
- 159 Songbird Ln
- 375 Ellis Ferry Rd
- 2139 Mccraw Rd
- 561 Ross Hill Rd
- Heatherwood Plan at Bent Tree
- Sumter Plan at Bent Tree
- Iris Plan at Bent Tree
- Emilia Plan at Bent Tree
- Sage Plan at Bent Tree
- Jackson Plan at Bent Tree
- Franklin Plan at Bent Tree
- Ridge Plan at Bent Tree
- Addington Plan at Bent Tree
- Arcadia Plan at Bent Tree
- Enory Plan at Bent Tree
- Whitney Plan at Bent Tree
- 112 Martin Ln
- 102 Stonecrest Ln
- 111 Camellia Cir
- 1022 W Buford St
- 815 W Buford St
- 101 Spruce St
- 1230 Overbrook Dr
- 305 River Dr
- 506 S Oliver St
- 113 Haven Ln
- 201 Chandler Dr Unit 1B
- 201 Chandler Dr Unit 32C
- 201 Chandler Dr Unit 32A
- 201 Chandler Dr Unit 32D
- 201 Chandler Dr Unit 16C
- 201 Chandler Dr Unit 15A
- 201 Chandler Dr Unit 24A
- 201 Chandler Dr Unit 33C
- 201 Chandler Dr Unit 18C
- 201 Chandler Dr Unit D

