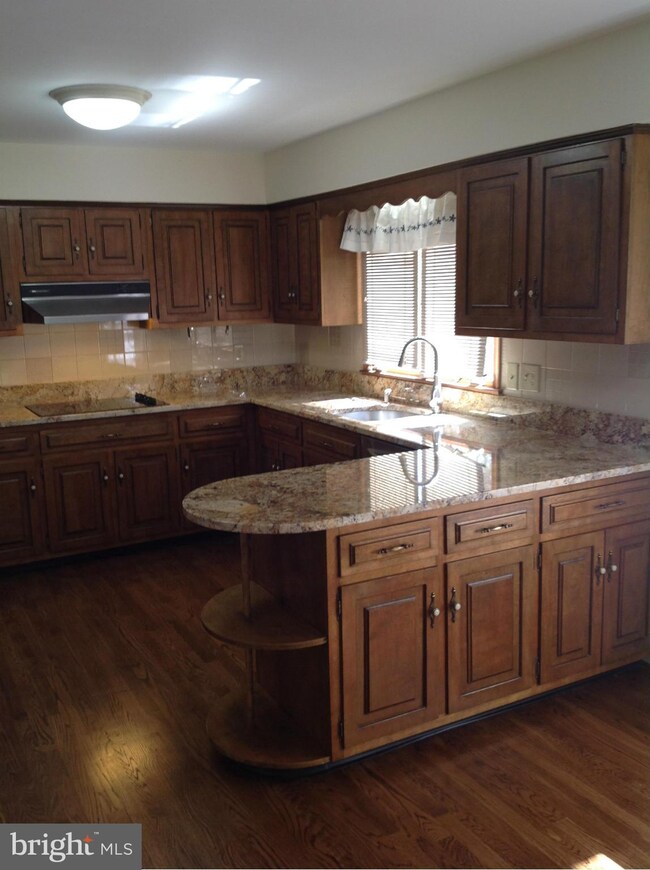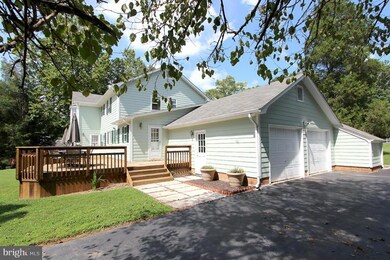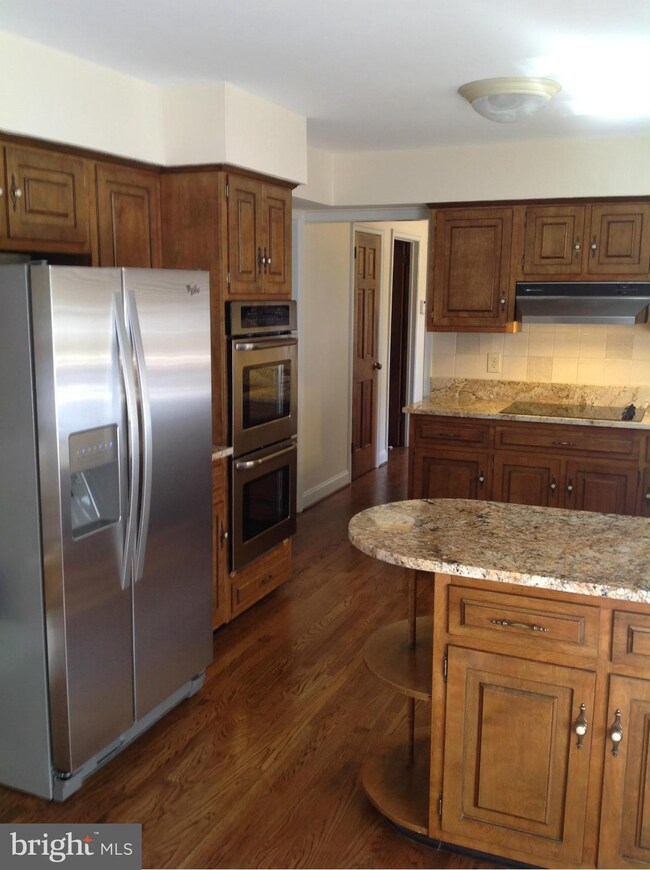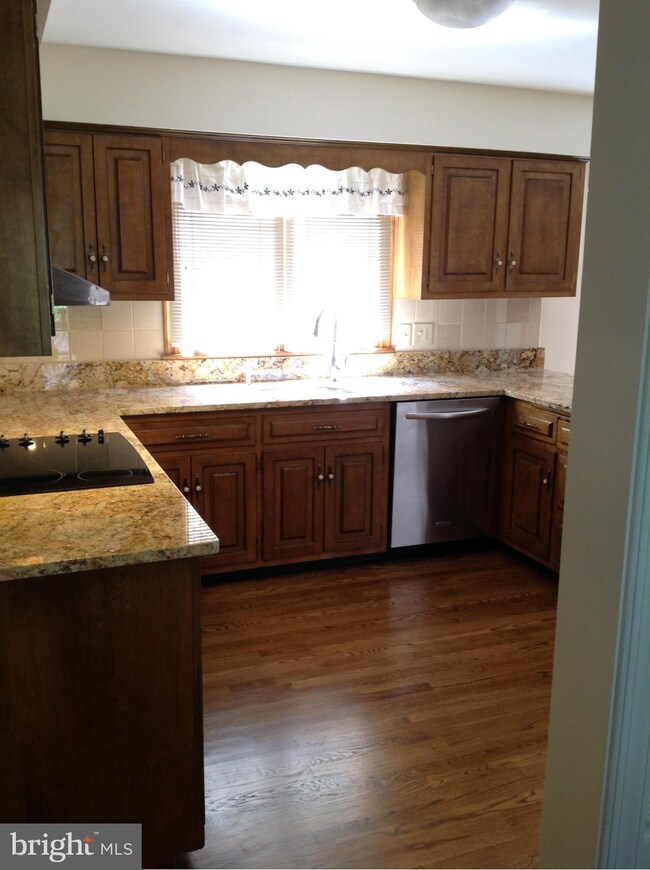
14040 Esworthy Rd Germantown, MD 20874
Highlights
- Scenic Views
- Colonial Architecture
- Private Lot
- Darnestown Elementary School Rated A
- Deck
- Stream or River on Lot
About This Home
As of June 2023NEW GRANITE KITCHEN with PERFECT HWD FLOORS!! STUNNING HOUSE! Tons of unique details: Woodwork, Mantles, Wall Moldings. Rich Solid Oak HW Floors. 2 FP's! 4 Large BR's. All Corner Rooms off center hall plan! 3 full BA's. House has Natural Gas! 5 Expansive Bay Windows & Idyllic views! Appr 3,152 SF usable space + 600 SF Deck, Attic. Best 2 Acre lot in Darnestown! "Colonial-Home-of-a Lifetime!"
Last Agent to Sell the Property
Robert Alexander
Coldwell Banker Realty - Washington Listed on: 11/19/2014
Last Buyer's Agent
Robert Alexander
Coldwell Banker Realty - Washington Listed on: 11/19/2014
Home Details
Home Type
- Single Family
Est. Annual Taxes
- $6,916
Year Built
- Built in 1973
Lot Details
- 2 Acre Lot
- Split Rail Fence
- Property is Fully Fenced
- Landscaped
- Private Lot
- The property's topography is level, sloped
- Partially Wooded Lot
- Property is in very good condition
- Property is zoned RE2
Parking
- 2 Car Attached Garage
- Side Facing Garage
- Garage Door Opener
- Driveway
Property Views
- Scenic Vista
- Woods
- Pasture
Home Design
- Colonial Architecture
- Brick Exterior Construction
- Wood Walls
- Composition Roof
- Asphalt Roof
- Stone Siding
Interior Spaces
- Property has 3 Levels
- Traditional Floor Plan
- Wet Bar
- Built-In Features
- Chair Railings
- Paneling
- Beamed Ceilings
- Wood Ceilings
- Brick Wall or Ceiling
- 2 Fireplaces
- Screen For Fireplace
- Fireplace Mantel
- Window Treatments
- Bay Window
- Atrium Windows
- Wood Frame Window
- Window Screens
- Entrance Foyer
- Family Room
- Living Room
- Dining Room
- Den
- Workshop
- Wood Flooring
- Attic
Kitchen
- Country Kitchen
- Breakfast Room
- Built-In Double Oven
- Cooktop<<rangeHoodToken>>
- <<microwave>>
- Ice Maker
- Dishwasher
- Disposal
Bedrooms and Bathrooms
- 4 Bedrooms
- En-Suite Primary Bedroom
- En-Suite Bathroom
- 3 Full Bathrooms
Laundry
- Laundry Room
- Front Loading Dryer
- Front Loading Washer
Partially Finished Basement
- Basement Fills Entire Space Under The House
- Connecting Stairway
- Rear Basement Entry
- Sump Pump
- Space For Rooms
- Basement Windows
Home Security
- Monitored
- Motion Detectors
- Storm Windows
- Storm Doors
- Fire and Smoke Detector
- Flood Lights
Outdoor Features
- Stream or River on Lot
- Deck
- Outdoor Storage
Utilities
- Central Heating and Cooling System
- Cooling System Utilizes Natural Gas
- Well
- Electric Water Heater
- Water Conditioner is Owned
- Septic Tank
Community Details
- No Home Owners Association
- Darnestown Outside Subdivision
Listing and Financial Details
- Tax Lot 27
- Assessor Parcel Number 160600404635
Ownership History
Purchase Details
Home Financials for this Owner
Home Financials are based on the most recent Mortgage that was taken out on this home.Purchase Details
Home Financials for this Owner
Home Financials are based on the most recent Mortgage that was taken out on this home.Purchase Details
Purchase Details
Similar Homes in the area
Home Values in the Area
Average Home Value in this Area
Purchase History
| Date | Type | Sale Price | Title Company |
|---|---|---|---|
| Deed | $985,000 | Fidelity National Title | |
| Deed | $615,000 | Attorney | |
| Deed | -- | -- | |
| Deed | -- | -- | |
| Deed | -- | -- | |
| Deed | -- | -- |
Mortgage History
| Date | Status | Loan Amount | Loan Type |
|---|---|---|---|
| Open | $726,000 | New Conventional | |
| Previous Owner | $441,000 | New Conventional | |
| Previous Owner | $150,000 | Closed End Mortgage | |
| Previous Owner | $150,000 | Commercial | |
| Previous Owner | $492,000 | New Conventional |
Property History
| Date | Event | Price | Change | Sq Ft Price |
|---|---|---|---|---|
| 06/16/2023 06/16/23 | Sold | $985,000 | 0.0% | $375 / Sq Ft |
| 05/22/2023 05/22/23 | Pending | -- | -- | -- |
| 05/19/2023 05/19/23 | Off Market | $985,000 | -- | -- |
| 05/08/2023 05/08/23 | For Sale | $974,990 | -0.5% | $372 / Sq Ft |
| 04/19/2022 04/19/22 | Sold | $980,000 | +14.0% | $373 / Sq Ft |
| 03/21/2022 03/21/22 | Pending | -- | -- | -- |
| 03/17/2022 03/17/22 | For Sale | $859,900 | +39.8% | $328 / Sq Ft |
| 06/30/2015 06/30/15 | Sold | $615,000 | -6.7% | $234 / Sq Ft |
| 05/18/2015 05/18/15 | Pending | -- | -- | -- |
| 04/25/2015 04/25/15 | For Sale | $659,000 | +7.2% | $251 / Sq Ft |
| 04/06/2015 04/06/15 | Off Market | $615,000 | -- | -- |
| 02/28/2015 02/28/15 | Price Changed | $659,000 | -4.4% | $251 / Sq Ft |
| 01/23/2015 01/23/15 | For Sale | $689,000 | 0.0% | $263 / Sq Ft |
| 01/15/2015 01/15/15 | Pending | -- | -- | -- |
| 11/19/2014 11/19/14 | For Sale | $689,000 | -- | $263 / Sq Ft |
Tax History Compared to Growth
Tax History
| Year | Tax Paid | Tax Assessment Tax Assessment Total Assessment is a certain percentage of the fair market value that is determined by local assessors to be the total taxable value of land and additions on the property. | Land | Improvement |
|---|---|---|---|---|
| 2024 | $8,183 | $654,900 | $264,000 | $390,900 |
| 2023 | $3,628 | $637,300 | $0 | $0 |
| 2022 | $6,734 | $619,700 | $0 | $0 |
| 2021 | $6,478 | $602,100 | $264,000 | $338,100 |
| 2020 | $6,429 | $600,333 | $0 | $0 |
| 2019 | $6,390 | $598,567 | $0 | $0 |
| 2018 | $6,374 | $596,800 | $264,000 | $332,800 |
| 2017 | $6,539 | $592,933 | $0 | $0 |
| 2016 | -- | $589,067 | $0 | $0 |
| 2015 | $5,672 | $585,200 | $0 | $0 |
| 2014 | $5,672 | $578,433 | $0 | $0 |
Agents Affiliated with this Home
-
Troyce Gatewood

Seller's Agent in 2023
Troyce Gatewood
Real Broker, LLC - Frederick
(301) 329-6193
4 in this area
1,060 Total Sales
-
Audrey Primozic

Buyer's Agent in 2023
Audrey Primozic
Weichert Corporate
(301) 503-6554
1 in this area
99 Total Sales
-
E
Seller's Agent in 2022
Emily Cottone
Redfin Corp
-
R
Seller's Agent in 2015
Robert Alexander
Coldwell Banker (NRT-Southeast-MidAtlantic)
Map
Source: Bright MLS
MLS Number: 1003262958
APN: 06-00404635
- 14051 Esworthy Rd
- 14413 Weathered Barn Ct
- 14427 Seneca Rd
- 14213 Cervantes Ave
- 14611 Seneca Farm Ln
- 13713 Esworthy Rd
- 14309 Cervantes Ave
- 14128 Seneca Rd
- 14665 Seneca Farm Ln
- 14910 Spring Meadows Dr
- 14239 Seneca Rd
- 13320 Signal Tree Ln
- 14209 Seneca Rd
- 15220 River Rd
- 13223 Query Mill Rd
- 14001 Berryville Rd
- 13120 Esworthy Rd
- 13612 Glenhurst Rd
- 13300 Manor Stone Dr
- 15410 River Rd






