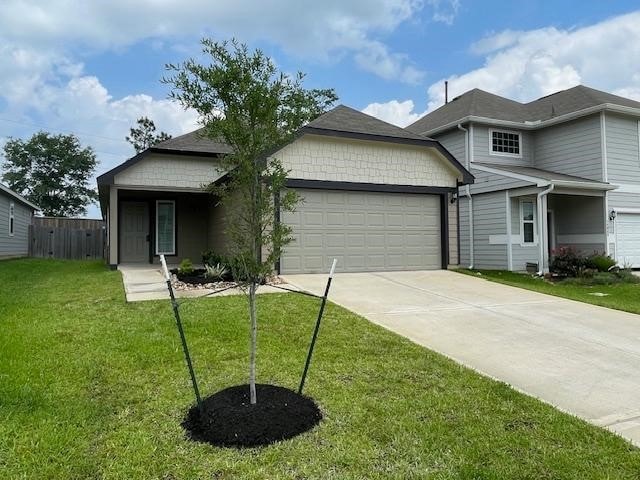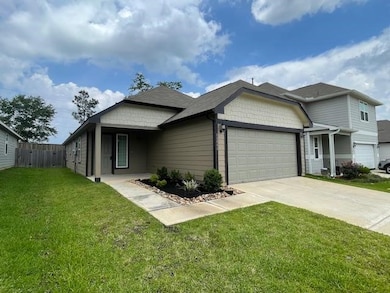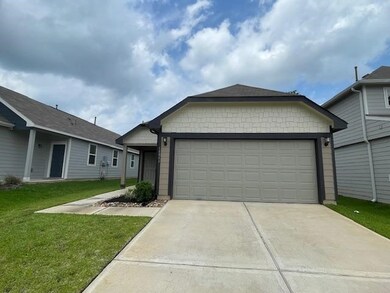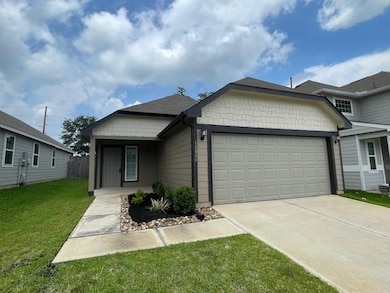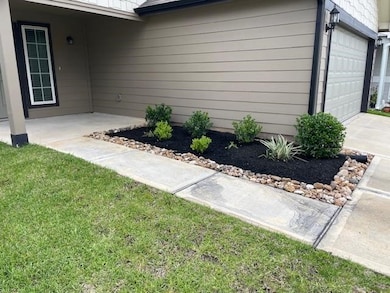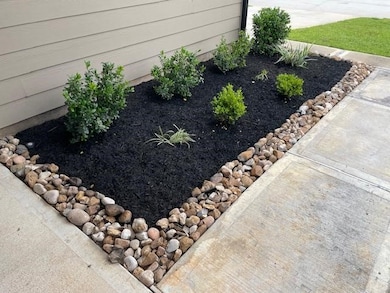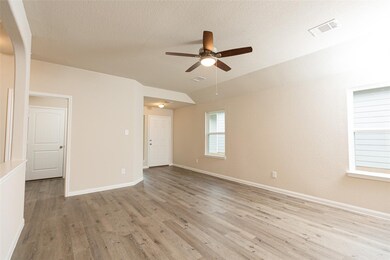
14041 Lamprey Dr Conroe, TX 77384
Woodlands NeighborhoodEstimated payment $1,573/month
Highlights
- Traditional Architecture
- Granite Countertops
- Breakfast Room
- Buckalew Elementary School Rated A
- Community Pool
- Family Room Off Kitchen
About This Home
Great opportunity in Rivers Edge! This 4 bedroom, 2 bath and 2-car attached garage is in fantastic condition and ready to go. This one-story home has a great flow and is perfect for entertaining. Home offers modern touches with a nice open floor plan and an abundance of natural light. Home has vinyl flooring throughout all common areas with carpet in the bedrooms. Home will provide many years of hassle-free living and is very efficient. Home has radiant barrier in attic along with Low E windows and high efficiency HVAC/Heating system. This area is booming, and home is zoned to some of the best schools in Texas. Community offers walking paths, large playground as well as large pool with great neighbors. Home was lightly lived in for a short time and it still looks and smells new. Backyard is quaint and provides a private setting to enjoy the covered patio. Don't miss this opportunity to get into to this fabulous neighborhood for a low price. Come see all that this home has to offer!
Home Details
Home Type
- Single Family
Est. Annual Taxes
- $1,542
Year Built
- Built in 2022
Lot Details
- 4,604 Sq Ft Lot
- South Facing Home
HOA Fees
- $46 Monthly HOA Fees
Parking
- 2 Car Attached Garage
- Garage Door Opener
- Driveway
- Additional Parking
Home Design
- Traditional Architecture
- Brick Exterior Construction
- Slab Foundation
- Composition Roof
- Wood Siding
- Cement Siding
- Radiant Barrier
Interior Spaces
- 1,575 Sq Ft Home
- 1-Story Property
- Ceiling Fan
- Window Treatments
- Family Room Off Kitchen
- Living Room
- Breakfast Room
- Utility Room
- Washer and Electric Dryer Hookup
Kitchen
- Gas Oven
- <<microwave>>
- Dishwasher
- Granite Countertops
- Disposal
Flooring
- Carpet
- Vinyl
Bedrooms and Bathrooms
- 4 Bedrooms
- 2 Full Bathrooms
- Double Vanity
- Single Vanity
- <<tubWithShowerToken>>
Home Security
- Prewired Security
- Fire and Smoke Detector
Eco-Friendly Details
- Energy-Efficient Windows with Low Emissivity
- Energy-Efficient HVAC
- Energy-Efficient Insulation
- Energy-Efficient Thermostat
- Ventilation
Schools
- Deretchin Elementary School
- Mccullough Junior High School
- The Woodlands High School
Utilities
- Central Heating and Cooling System
- Heating System Uses Gas
- Programmable Thermostat
Listing and Financial Details
- Seller Concessions Offered
Community Details
Overview
- Association fees include ground maintenance, recreation facilities
- Principal Management Group Association, Phone Number (713) 329-7100
- Built by Legend Classic Homes LTD
- Rivers Edge Subdivision
Recreation
- Community Playground
- Community Pool
- Trails
Map
Home Values in the Area
Average Home Value in this Area
Tax History
| Year | Tax Paid | Tax Assessment Tax Assessment Total Assessment is a certain percentage of the fair market value that is determined by local assessors to be the total taxable value of land and additions on the property. | Land | Improvement |
|---|---|---|---|---|
| 2024 | $792 | $50,000 | $50,000 | -- |
| 2023 | $864 | $28,000 | $28,000 | $0 |
| 2022 | $908 | $28,000 | $28,000 | $0 |
Property History
| Date | Event | Price | Change | Sq Ft Price |
|---|---|---|---|---|
| 07/10/2025 07/10/25 | Price Changed | $252,500 | -1.9% | $160 / Sq Ft |
| 05/30/2025 05/30/25 | Price Changed | $257,500 | -0.9% | $163 / Sq Ft |
| 04/30/2025 04/30/25 | Price Changed | $259,900 | -1.9% | $165 / Sq Ft |
| 03/01/2025 03/01/25 | For Sale | $264,900 | 0.0% | $168 / Sq Ft |
| 05/25/2023 05/25/23 | Sold | -- | -- | -- |
| 05/05/2023 05/05/23 | Pending | -- | -- | -- |
| 05/01/2023 05/01/23 | Price Changed | $264,990 | -1.9% | $167 / Sq Ft |
| 04/18/2023 04/18/23 | Price Changed | $269,990 | -1.2% | $170 / Sq Ft |
| 04/05/2023 04/05/23 | For Sale | $273,311 | -- | $172 / Sq Ft |
Similar Homes in Conroe, TX
Source: Houston Association of REALTORS®
MLS Number: 48129092
APN: 8335-00-12100
- 2580 Westslope Dr
- 14051 Old Conroe Rd
- 2576 Westslope Dr
- 2542 Sturgeon Way
- 2533 Sturgeon Way
- 14008 Paddlefish Dr
- 14007 Rivers Edge Dr
- 13828 Goldeye Dr
- 13881 Park Ave
- 13556 Bowfin Dr
- 2415 Coachlight Ln
- 2403 Mustang Dr
- 13649 Goldeye Dr
- 2360 Mooneye Ct
- 2348 Mooneye Ct
- 2336 Mooneye Ct
- 13629 Goldeye Dr
- 13257 Musky Dr
- 1807 Carriage Hills Blvd
- 2332 Mooneye Ct
- 14045 Lamprey Dr
- 14044 Paddlefish Dr
- 2531 Westslope Dr
- 2541 Grayling Dr
- 2542 Steelhead Dr
- 2519 Steelhead Dr
- 14088 Lahontan Dr
- 13856 Goldeye Dr
- 2404 Bull Trout Dr
- 14110 Silver Falls Ct
- 13641 Goldeye Dr
- 13350 Musky Dr
- 14223 Glacier Bay Ct
- 13918 Nicolet Arbor Ln
- 16004 Birch Bay Ln
- 13912 Acadia Point Ct
- 14208 Wallowa Ridge Ln
- 14005 Lake Cres Dr
- 13260 Musky Dr
- 14105 Redwood Forest Trail
