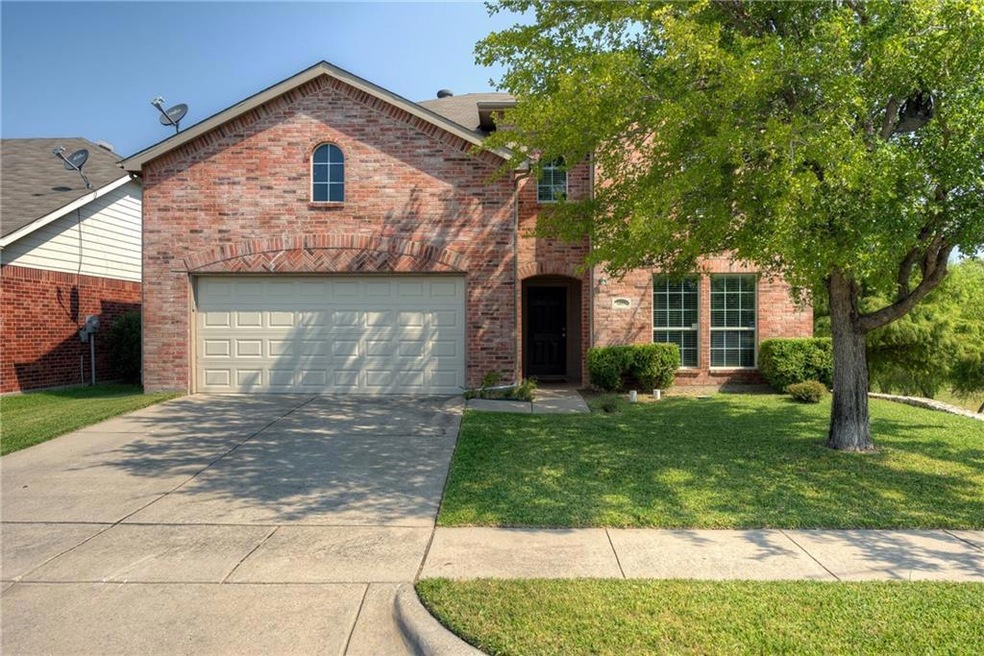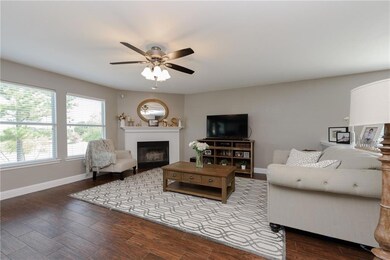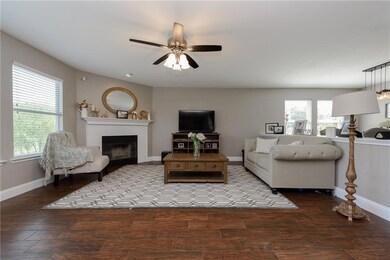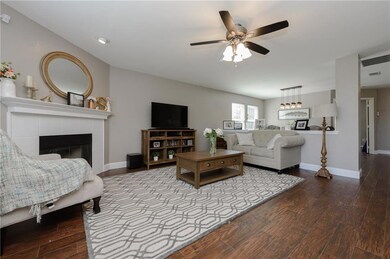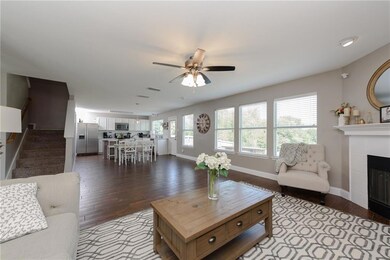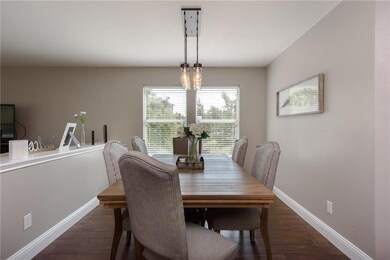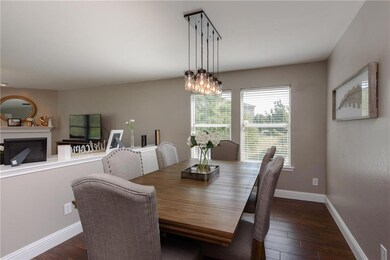
1405 Cardinal Way Aubrey, TX 76227
Highlights
- Clubhouse
- Corner Lot
- Jogging Path
- Traditional Architecture
- Community Pool
- 2-minute walk to Cardinal Park
About This Home
As of December 2018Motivated seller! Stunning fully remodeled home with HGTV like finishes and open floor plan! New granite countertops with a white and gray color scheme. Dark wood tile flooring contrasts beautifully with the white cabinets. Gorgeous light fixtures accent the design. Upstairs features a large game room and spacious bedrooms all with walk in closets. Located at the back of the neighborhood with no neighbors to the back or right side for extra privacy. Subdivision has 4 pools, splash park, 3 club houses, playground, dog park, and 2 fitness centers.
Last Agent to Sell the Property
Seek Real Estate License #0630022 Listed on: 07/05/2018
Home Details
Home Type
- Single Family
Est. Annual Taxes
- $7,224
Year Built
- Built in 2003
Lot Details
- 5,227 Sq Ft Lot
- Wood Fence
- Corner Lot
HOA Fees
- $28 Monthly HOA Fees
Parking
- 2 Car Garage
- Front Facing Garage
- Garage Door Opener
Home Design
- Traditional Architecture
- Brick Exterior Construction
- Slab Foundation
- Composition Roof
Interior Spaces
- 2,772 Sq Ft Home
- 2-Story Property
- Ceiling Fan
- Decorative Lighting
- Wood Burning Fireplace
- Security System Leased
Kitchen
- Electric Range
- <<microwave>>
- Plumbed For Ice Maker
- Dishwasher
- Disposal
Flooring
- Carpet
- Ceramic Tile
Bedrooms and Bathrooms
- 4 Bedrooms
Eco-Friendly Details
- Energy-Efficient Appliances
Outdoor Features
- Patio
- Rain Gutters
Schools
- Paloma Creek Elementary School
- Navo Middle School
- Ray Braswell High School
Utilities
- Central Heating and Cooling System
- Vented Exhaust Fan
- Underground Utilities
- High Speed Internet
- Cable TV Available
Listing and Financial Details
- Legal Lot and Block 53 / J
- Assessor Parcel Number R253552
- $5,225 per year unexempt tax
Community Details
Overview
- Association fees include full use of facilities, maintenance structure, management fees
- First Service Residential HOA, Phone Number (972) 347-9160
- Paloma Creek Ph 1 Subdivision
- Mandatory home owners association
Amenities
- Clubhouse
Recreation
- Community Playground
- Community Pool
- Jogging Path
Ownership History
Purchase Details
Home Financials for this Owner
Home Financials are based on the most recent Mortgage that was taken out on this home.Purchase Details
Home Financials for this Owner
Home Financials are based on the most recent Mortgage that was taken out on this home.Purchase Details
Home Financials for this Owner
Home Financials are based on the most recent Mortgage that was taken out on this home.Purchase Details
Purchase Details
Purchase Details
Home Financials for this Owner
Home Financials are based on the most recent Mortgage that was taken out on this home.Purchase Details
Home Financials for this Owner
Home Financials are based on the most recent Mortgage that was taken out on this home.Purchase Details
Home Financials for this Owner
Home Financials are based on the most recent Mortgage that was taken out on this home.Purchase Details
Similar Homes in Aubrey, TX
Home Values in the Area
Average Home Value in this Area
Purchase History
| Date | Type | Sale Price | Title Company |
|---|---|---|---|
| Vendors Lien | -- | None Available | |
| Special Warranty Deed | -- | None Available | |
| Vendors Lien | -- | None Available | |
| Warranty Deed | -- | None Available | |
| Deed In Lieu Of Foreclosure | $153,180 | None Available | |
| Vendors Lien | -- | None Available | |
| Warranty Deed | -- | None Available | |
| Vendors Lien | -- | -- | |
| Special Warranty Deed | -- | Rtc |
Mortgage History
| Date | Status | Loan Amount | Loan Type |
|---|---|---|---|
| Open | $245,000 | Credit Line Revolving | |
| Closed | $222,790 | New Conventional | |
| Previous Owner | $152,760 | New Conventional | |
| Previous Owner | $164,061 | Purchase Money Mortgage | |
| Previous Owner | $153,180 | Seller Take Back | |
| Previous Owner | $144,745 | Seller Take Back | |
| Previous Owner | $136,000 | Fannie Mae Freddie Mac | |
| Previous Owner | $20,800 | Stand Alone Second | |
| Previous Owner | $120,000 | Purchase Money Mortgage | |
| Closed | $0 | Undefined Multiple Amounts | |
| Closed | $30,000 | No Value Available |
Property History
| Date | Event | Price | Change | Sq Ft Price |
|---|---|---|---|---|
| 07/17/2025 07/17/25 | Price Changed | $370,000 | -3.9% | $133 / Sq Ft |
| 06/08/2025 06/08/25 | Price Changed | $385,000 | -2.5% | $139 / Sq Ft |
| 05/23/2025 05/23/25 | For Sale | $395,000 | +38.6% | $142 / Sq Ft |
| 12/10/2018 12/10/18 | Sold | -- | -- | -- |
| 11/18/2018 11/18/18 | Pending | -- | -- | -- |
| 07/05/2018 07/05/18 | For Sale | $285,000 | -- | $103 / Sq Ft |
Tax History Compared to Growth
Tax History
| Year | Tax Paid | Tax Assessment Tax Assessment Total Assessment is a certain percentage of the fair market value that is determined by local assessors to be the total taxable value of land and additions on the property. | Land | Improvement |
|---|---|---|---|---|
| 2024 | $7,224 | $396,419 | $68,250 | $328,169 |
| 2023 | $7,773 | $419,882 | $68,250 | $351,632 |
| 2022 | $7,467 | $355,608 | $68,250 | $287,358 |
| 2021 | $5,340 | $242,432 | $42,788 | $199,644 |
| 2020 | $5,623 | $248,208 | $42,788 | $205,420 |
| 2019 | $5,766 | $243,732 | $42,788 | $200,944 |
| 2018 | $5,937 | $234,851 | $42,788 | $192,063 |
| 2017 | $5,991 | $227,061 | $42,788 | $184,273 |
| 2016 | $5,225 | $198,033 | $32,288 | $165,745 |
| 2015 | $4,765 | $181,440 | $32,288 | $149,152 |
| 2014 | $4,765 | $172,499 | $32,288 | $140,211 |
| 2013 | -- | $152,477 | $32,057 | $120,420 |
Agents Affiliated with this Home
-
Ciearra Harless
C
Seller's Agent in 2025
Ciearra Harless
Northtex Realty LLC
(214) 536-6362
29 Total Sales
-
Taylor Haywood

Seller's Agent in 2018
Taylor Haywood
Seek Real Estate
(940) 230-7204
1 in this area
57 Total Sales
-
Tricia Sweeney
T
Buyer's Agent in 2018
Tricia Sweeney
Coldwell Banker Apex, REALTORS
(903) 780-3373
1 Total Sale
Map
Source: North Texas Real Estate Information Systems (NTREIS)
MLS Number: 13883442
APN: R253552
- 1130 Partridge
- 1504 Heron Dr
- 1525 Canvasback
- 920 Partridge
- 1504 Morning Dove
- 1682 Chukar Dr
- 1627 Heron Dr
- 1718 Duck Cove Dr
- 1028 Aviary
- 1713 Canvasback
- 1734 Duck Cove Dr
- 1616 Nightingale Dr
- 1232 Morning Dove
- 1742 Duck Cove Dr
- 1825 Heron Dr
- 1040 Albatross Ln
- 800 Warbler
- 1909 Morning Dove
- 817 Lark Dr
- 529 Partridge Dr
