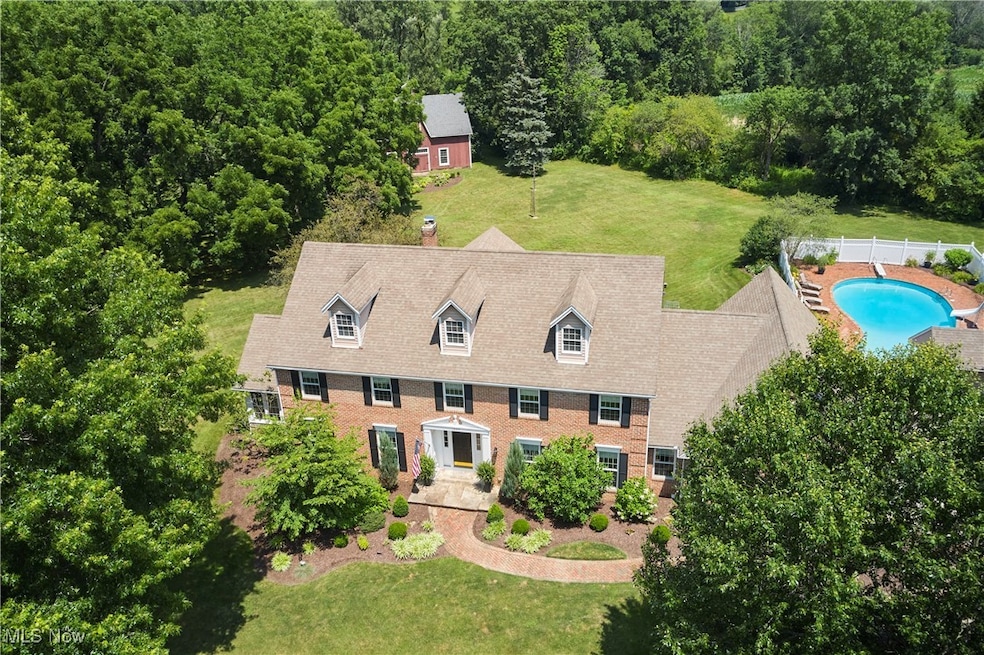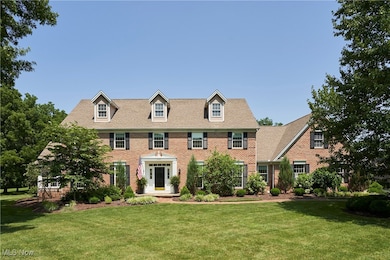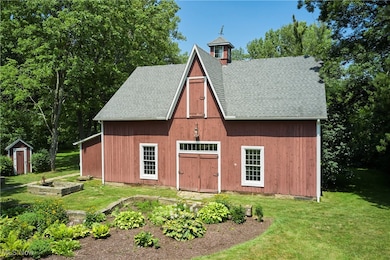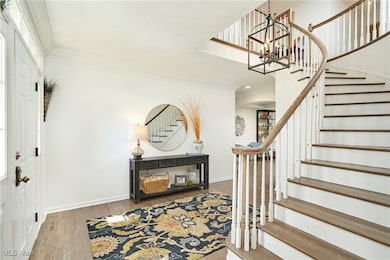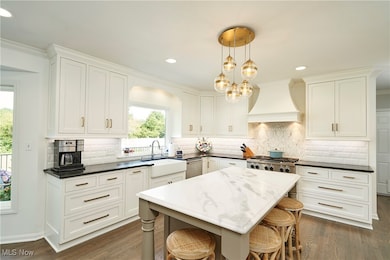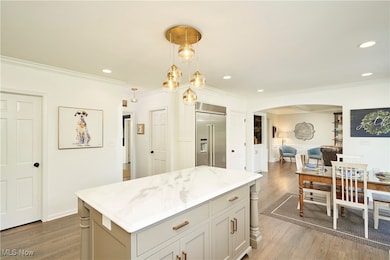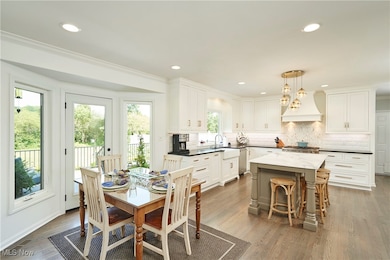
Estimated payment $7,606/month
Highlights
- Very Popular Property
- Heated In Ground Pool
- Colonial Architecture
- Richfield Elementary School Rated A-
- 3.15 Acre Lot
- Deck
About This Home
Welcome to this stunning brick Colonial nestled on a serene 3.15-acre lot in the highly sought-after Bath Township & Revere School District. This one-of-a-kind estate features a fully renovated brick Colonial, a resort-style in-ground pool with pool house, & an incredible restored timber-frame barn, all set on some of the most picturesque acreage in the area. Step inside to a gracious 2-story foyer & instantly feel the warmth and sophistication this home exudes. The main level boasts a spacious bedroom, boutique-style walk-in closet with built-in peninsula, & a spa-worthy bath with dual vanities and a luxurious steam shower. The heart of the home is the updated kitchen, outfitted with custom cabinetry, high-end appliances, stone countertops, & a farmhouse sink overlooking the backyard and gardens. Adjoining the kitchen is a sunny breakfast area, dining room and great room with beamed ceiling and wet bar opening to the new rear composite deck, perfect for entertaining. Upstairs, find an additional primary suite perfect for guests or extended family, plus generously sized bedrooms, all with ample closet space and access to beautifully appointed bathrooms. Step into your backyard oasis where an in-ground pool with a diving board and slide invite endless summer fun. The brick patio is perfect for sunbathing or sipping drinks poolside, & the adjacent pool house offers convenience and charm. But the real showstopper is the magnificent timber-frame barn. With its soaring ceilings, exposed beams, stone fireplace, & rustic loft, it’s a magical space for entertaining, events, or simply relaxing in front of the fire. The land surrounding the home is unmatched—lush, open, and incredibly private. Mature trees, stone walkways, landscaped gardens, & thoughtful outdoor touches like a lily pond, tire swing, and vintage hand pump create a setting that’s as enchanting as it is functional. Come experience the magic—because once you set foot here, you’ll never want to leave!
Listing Agent
Berkshire Hathaway HomeServices Stouffer Realty Brokerage Email: robinpickett@stoufferrealty.com, 330-322-3181 License #2017001917 Listed on: 07/17/2025

Home Details
Home Type
- Single Family
Est. Annual Taxes
- $11,504
Year Built
- Built in 1985
Lot Details
- 3.15 Acre Lot
- Cul-De-Sac
- Southwest Facing Home
- Landscaped
- Private Lot
- Secluded Lot
- Wooded Lot
Parking
- 3 Car Attached Garage
- Running Water Available in Garage
- Side Facing Garage
- Garage Door Opener
- Driveway
Home Design
- Colonial Architecture
- Brick Exterior Construction
- Fiberglass Roof
- Asphalt Roof
- Aluminum Siding
Interior Spaces
- 4,360 Sq Ft Home
- 2-Story Property
- Bar
- Crown Molding
- Beamed Ceilings
- Recessed Lighting
- Chandelier
- ENERGY STAR Qualified Windows
- Entrance Foyer
- Family Room with Fireplace
- 2 Fireplaces
- Storage
Kitchen
- Range
- Microwave
- Dishwasher
- Kitchen Island
- Granite Countertops
- Disposal
Bedrooms and Bathrooms
- 5 Bedrooms | 1 Main Level Bedroom
- Walk-In Closet
- In-Law or Guest Suite
- 4.5 Bathrooms
- Soaking Tub
Laundry
- Dryer
- Washer
Basement
- Basement Fills Entire Space Under The House
- Sump Pump
Home Security
- Carbon Monoxide Detectors
- Fire and Smoke Detector
Pool
- Heated In Ground Pool
- Gas Heated Pool
- Fence Around Pool
- Diving Board
Outdoor Features
- Spring on Lot
- Stream or River on Lot
- Deck
- Patio
- Front Porch
Utilities
- Forced Air Heating and Cooling System
- Heating System Uses Gas
- Water Softener
- Septic Tank
Community Details
- No Home Owners Association
- Hunt Valley Estates Subdivision
Listing and Financial Details
- Assessor Parcel Number 0404768
Map
Home Values in the Area
Average Home Value in this Area
Tax History
| Year | Tax Paid | Tax Assessment Tax Assessment Total Assessment is a certain percentage of the fair market value that is determined by local assessors to be the total taxable value of land and additions on the property. | Land | Improvement |
|---|---|---|---|---|
| 2025 | $10,887 | $209,258 | $37,548 | $171,710 |
| 2024 | $10,887 | $209,258 | $37,548 | $171,710 |
| 2023 | $10,887 | $209,258 | $37,548 | $171,710 |
| 2022 | $10,269 | $169,680 | $31,290 | $138,390 |
| 2021 | $10,119 | $169,680 | $31,290 | $138,390 |
| 2020 | $9,977 | $169,680 | $31,290 | $138,390 |
| 2019 | $10,687 | $171,450 | $30,040 | $141,410 |
| 2018 | $10,588 | $171,450 | $30,040 | $141,410 |
| 2017 | $9,173 | $171,450 | $30,040 | $141,410 |
| 2016 | $9,512 | $144,170 | $30,040 | $114,130 |
| 2015 | $9,173 | $144,170 | $30,040 | $114,130 |
| 2014 | $8,932 | $144,170 | $30,040 | $114,130 |
| 2013 | $8,932 | $146,010 | $30,040 | $115,970 |
Property History
| Date | Event | Price | Change | Sq Ft Price |
|---|---|---|---|---|
| 07/17/2025 07/17/25 | For Sale | $1,199,999 | +122.2% | $275 / Sq Ft |
| 10/31/2016 10/31/16 | Sold | $540,000 | -8.5% | $124 / Sq Ft |
| 09/15/2016 09/15/16 | Pending | -- | -- | -- |
| 06/17/2016 06/17/16 | For Sale | $589,900 | -- | $135 / Sq Ft |
Purchase History
| Date | Type | Sale Price | Title Company |
|---|---|---|---|
| Survivorship Deed | $540,000 | None Available |
Mortgage History
| Date | Status | Loan Amount | Loan Type |
|---|---|---|---|
| Closed | $459,725 | New Conventional | |
| Closed | $459,725 | New Conventional | |
| Closed | $417,000 | Adjustable Rate Mortgage/ARM | |
| Closed | $130,000 | Unknown | |
| Closed | $100,000 | Credit Line Revolving |
Similar Homes in the area
Source: MLS Now
MLS Number: 5140693
APN: 04-04768
- 1463 Reserve Dr
- 1038 N Hametown Rd
- 812 Spring Water Dr
- 967 Robinwood Hills Dr
- 4432 Ira Rd
- 1798 Great Run Ln
- 4484 Ranchwood Spur
- 4025 Meadowvale Ct
- 635 N Hametown Rd
- 4694 Ranchwood Rd
- 634 Timber Creek Dr
- 3721 Sanctuary Dr
- 4306 Bridle Trail
- 2110 Charles Ln
- 2201 Charles Ln
- 575 Pine Point Dr
- 1302 Hillandale Dr
- 3478 Yellow Creek Rd
- 906 Heritage Ln
- 3196 Shade Rd
- 3635 Ira Rd Unit Back Unit
- 4700 Barnsleigh Dr
- 54 Hunt Club Dr
- 100 Hunt Club Dr
- 120 Montrose West Ave
- 3826 Fairway Park Dr
- 2635 Martin Rd
- 185 Montrose Ave W
- 454 Crestmont Ct
- 254 Ledgestone Ct
- 3800 Rosemont Blvd Unit Mike Z
- 3800 Rosemont Blvd Unit 107 H
- 3800 Rosemont Blvd Unit 115C
- 2541 Olentangy Dr
- 522 Heritage Woods Dr
- 176 Kenridge Rd Unit 176
- 2366 Woodpark Rd
- 142-166 S Miller Rd
- 2749 Juno Place
- 2748 Juno Place
