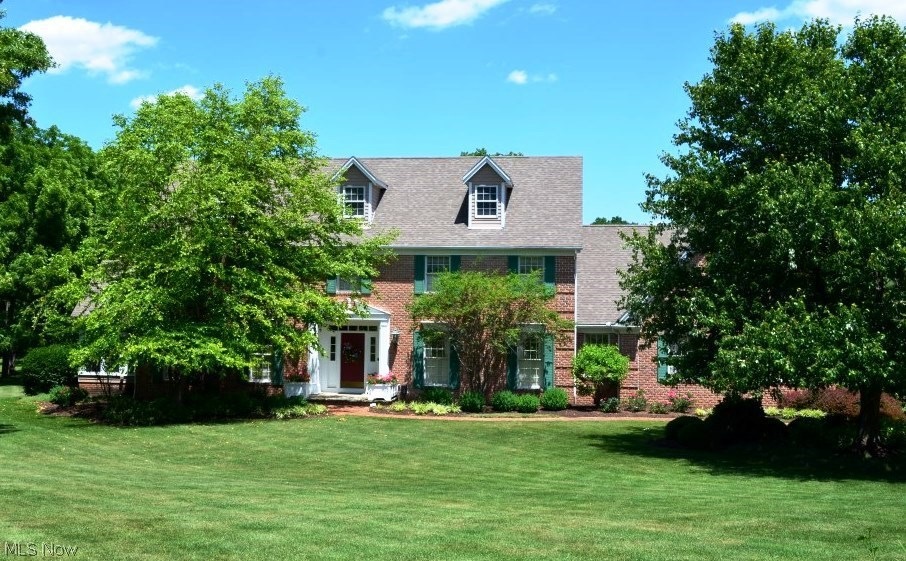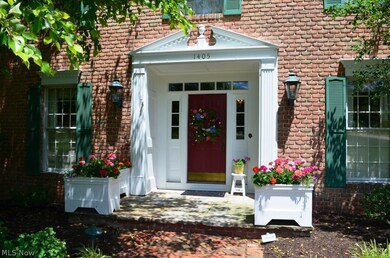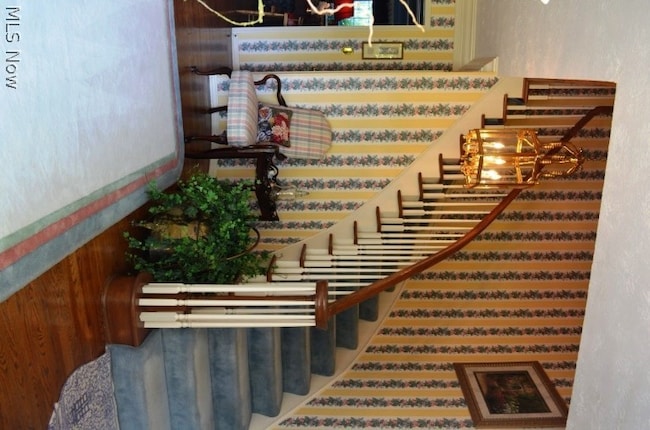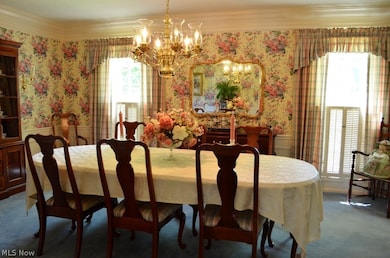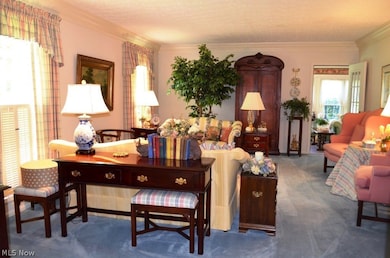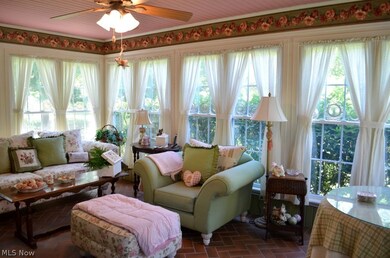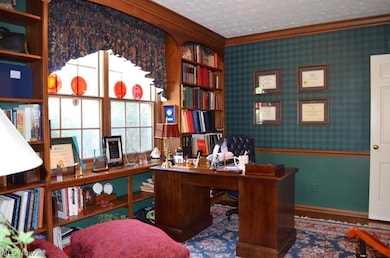
Highlights
- Spa
- 3.15 Acre Lot
- Deck
- Richfield Elementary School Rated A-
- Colonial Architecture
- 2 Fireplaces
About This Home
As of October 2016Custom built colonial nestled on 3+ picturesque acres in Bath boasts one of the most beautiful settings on the market today! Brick paver walkway leads to covered front entry. Foyer features gleaming hardwood floors and views of rooms beyond. Elegant formal dining room highlights double crown molding and wainscoting. Gracious formal living room with double crown molding opens to inviting sun room with walls of glass and ceiling fan. Handsome first floor office/den features wall of built-ins, crown molding, and chair rail. Spacious chef’s kitchen boasts ample cabinetry, center island, double wall ovens, and planning station. Eat-in area with chair rail, bay window, outdoor access, and panoramic views of property. Engaging family room features brick fireplace, beamed ceiling, wet bar and double doors to deck. Hardwood floors throughout first floor. Large first floor laundry room and two half baths conveniently located. Luxurious master suite presents crown molding, walk in closet, and glamour bath with dual vanities. Four additional generously sized bedrooms and two jack-and-jill bathrooms complete the second level. Exterior boasts 150 year old remodeled barn with floor to ceiling stone fireplace and large windows and open trusses throughout. Private, built-in swimming pool surrounded by brick pavers with pool house. Extensive deck provides built-in seating and overlooks tranquil wooded backdrop. Playground area. Creek runs thru back property. Truly one of a kind setting!
Last Agent to Sell the Property
Keller Williams Chervenic Rlty License #323266 Listed on: 06/17/2016

Last Buyer's Agent
Berkshire Hathaway HomeServices Stouffer Realty License #2004020317

Home Details
Home Type
- Single Family
Est. Annual Taxes
- $9,174
Year Built
- Built in 1985
Lot Details
- 3.15 Acre Lot
Parking
- 3 Car Attached Garage
- Running Water Available in Garage
- Garage Door Opener
Home Design
- Colonial Architecture
- Brick Exterior Construction
- Fiberglass Roof
- Asphalt Roof
- Aluminum Siding
Interior Spaces
- 2-Story Property
- 2 Fireplaces
- Wood Burning Fireplace
- Gas Fireplace
Kitchen
- <<builtInOvenToken>>
- Cooktop<<rangeHoodToken>>
- Dishwasher
- Disposal
Bedrooms and Bathrooms
- 5 Bedrooms
- 5 Bathrooms
Laundry
- Dryer
- Washer
Unfinished Basement
- Basement Fills Entire Space Under The House
- Sump Pump
Outdoor Features
- Spa
- Deck
- Patio
- Porch
Utilities
- Forced Air Heating and Cooling System
- Heating System Uses Gas
- Water Softener
- Septic Tank
Community Details
- No Home Owners Association
- Hunt Valley Estates Subdivision
Listing and Financial Details
- Home warranty included in the sale of the property
- Assessor Parcel Number 0404768
Ownership History
Purchase Details
Home Financials for this Owner
Home Financials are based on the most recent Mortgage that was taken out on this home.Similar Homes in Akron, OH
Home Values in the Area
Average Home Value in this Area
Purchase History
| Date | Type | Sale Price | Title Company |
|---|---|---|---|
| Survivorship Deed | $540,000 | None Available |
Mortgage History
| Date | Status | Loan Amount | Loan Type |
|---|---|---|---|
| Closed | $459,725 | New Conventional | |
| Closed | $459,725 | New Conventional | |
| Closed | $417,000 | Adjustable Rate Mortgage/ARM | |
| Closed | $130,000 | Unknown | |
| Closed | $100,000 | Credit Line Revolving |
Property History
| Date | Event | Price | Change | Sq Ft Price |
|---|---|---|---|---|
| 07/17/2025 07/17/25 | For Sale | $1,199,999 | +122.2% | $275 / Sq Ft |
| 10/31/2016 10/31/16 | Sold | $540,000 | -8.5% | $124 / Sq Ft |
| 09/15/2016 09/15/16 | Pending | -- | -- | -- |
| 06/17/2016 06/17/16 | For Sale | $589,900 | -- | $135 / Sq Ft |
Tax History Compared to Growth
Tax History
| Year | Tax Paid | Tax Assessment Tax Assessment Total Assessment is a certain percentage of the fair market value that is determined by local assessors to be the total taxable value of land and additions on the property. | Land | Improvement |
|---|---|---|---|---|
| 2025 | $10,887 | $209,258 | $37,548 | $171,710 |
| 2024 | $10,887 | $209,258 | $37,548 | $171,710 |
| 2023 | $10,887 | $209,258 | $37,548 | $171,710 |
| 2022 | $10,269 | $169,680 | $31,290 | $138,390 |
| 2021 | $10,119 | $169,680 | $31,290 | $138,390 |
| 2020 | $9,977 | $169,680 | $31,290 | $138,390 |
| 2019 | $10,687 | $171,450 | $30,040 | $141,410 |
| 2018 | $10,588 | $171,450 | $30,040 | $141,410 |
| 2017 | $9,173 | $171,450 | $30,040 | $141,410 |
| 2016 | $9,512 | $144,170 | $30,040 | $114,130 |
| 2015 | $9,173 | $144,170 | $30,040 | $114,130 |
| 2014 | $8,932 | $144,170 | $30,040 | $114,130 |
| 2013 | $8,932 | $146,010 | $30,040 | $115,970 |
Agents Affiliated with this Home
-
Robin Pickett
R
Seller's Agent in 2025
Robin Pickett
Berkshire Hathaway HomeServices Stouffer Realty
(330) 322-3181
2 in this area
126 Total Sales
-
Laurie Morgan Schrank

Seller's Agent in 2016
Laurie Morgan Schrank
Keller Williams Chervenic Rlty
(330) 807-3320
81 in this area
343 Total Sales
-
Alison Baranek

Buyer's Agent in 2016
Alison Baranek
Berkshire Hathaway HomeServices Stouffer Realty
(330) 289-5444
103 in this area
318 Total Sales
Map
Source: MLS Now
MLS Number: 3819712
APN: 04-04768
- 1463 Reserve Dr
- 1038 N Hametown Rd
- 812 Spring Water Dr
- 967 Robinwood Hills Dr
- 4432 Ira Rd
- 1798 Great Run Ln
- 4484 Ranchwood Spur
- 4025 Meadowvale Ct
- 635 N Hametown Rd
- 4694 Ranchwood Rd
- 634 Timber Creek Dr
- 3721 Sanctuary Dr
- 4306 Bridle Trail
- 2110 Charles Ln
- 2201 Charles Ln
- 575 Pine Point Dr
- 1302 Hillandale Dr
- 3478 Yellow Creek Rd
- 906 Heritage Ln
- 3196 Shade Rd
